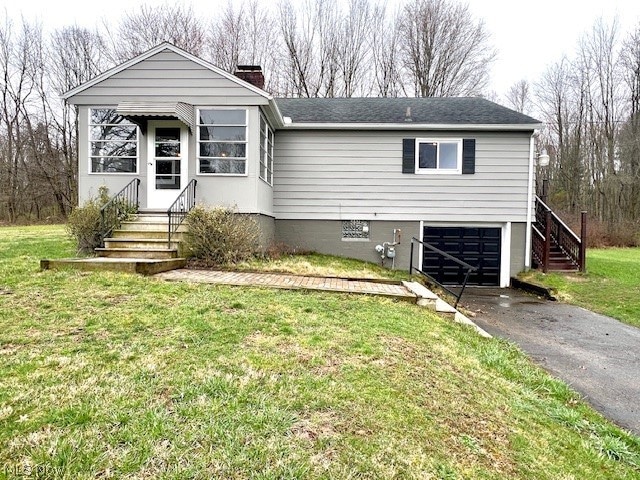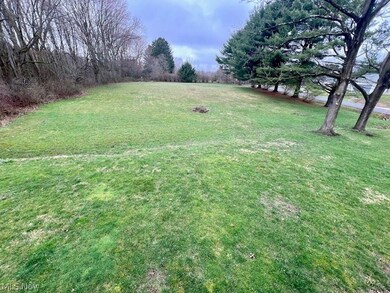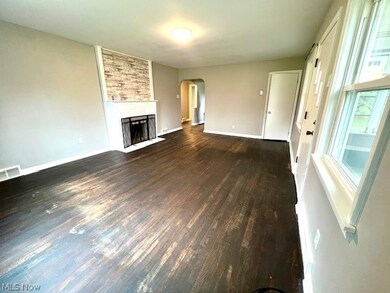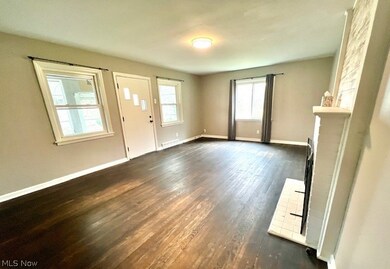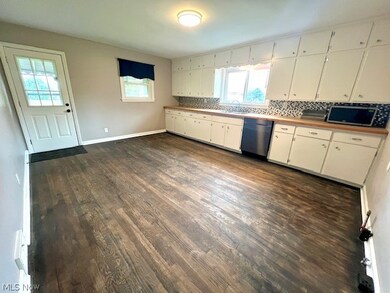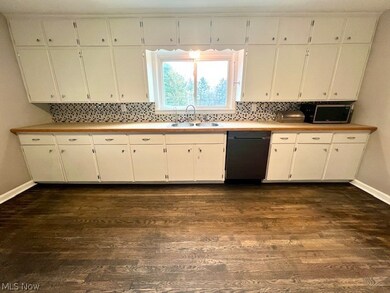
4202 Sheridan St Norton, OH 44203
Hametown NeighborhoodHighlights
- 1.55 Acre Lot
- Deck
- No HOA
- Norton Primary Elementary School Rated A-
- Living Room with Fireplace
- 1 Car Direct Access Garage
About This Home
As of April 2024Welcome home to this updated ranch on over 1.5 acres in Norton! Many updates include a wrap around deck to enjoy the private yard surrounded by woods on a dead end street. Custom garage door, updated electrical panel, water softener, sump pump, hot water tank and septic system. Enclosed front porch and full basement with finished rec room featuring a fire place.
Last Agent to Sell the Property
Sanders Home Realty Brokerage Email: 330-724-7777 SandersHomeRealty@neo.rr.com License #2018004084 Listed on: 03/15/2024
Home Details
Home Type
- Single Family
Est. Annual Taxes
- $4,214
Year Built
- Built in 1953
Lot Details
- 1.55 Acre Lot
Parking
- 1 Car Direct Access Garage
- Basement Garage
- Driveway
- Additional Parking
Home Design
- Block Foundation
- Asphalt Roof
- Aluminum Siding
Interior Spaces
- 1-Story Property
- Wood Burning Fireplace
- Living Room with Fireplace
- 2 Fireplaces
- Property Views
Kitchen
- <<microwave>>
- Dishwasher
- Disposal
Bedrooms and Bathrooms
- 2 Main Level Bedrooms
- 1 Full Bathroom
Partially Finished Basement
- Basement Fills Entire Space Under The House
- Sump Pump
- Fireplace in Basement
- Laundry in Basement
Outdoor Features
- Deck
- Enclosed patio or porch
Utilities
- Forced Air Heating and Cooling System
- Water Softener
- Septic Tank
Community Details
- No Home Owners Association
- Pavlic & Krancz Allotment Subdivision
Listing and Financial Details
- Assessor Parcel Number 4606006
Ownership History
Purchase Details
Home Financials for this Owner
Home Financials are based on the most recent Mortgage that was taken out on this home.Purchase Details
Home Financials for this Owner
Home Financials are based on the most recent Mortgage that was taken out on this home.Purchase Details
Purchase Details
Similar Homes in the area
Home Values in the Area
Average Home Value in this Area
Purchase History
| Date | Type | Sale Price | Title Company |
|---|---|---|---|
| Warranty Deed | $231,000 | Minnesota Title Agency | |
| Warranty Deed | $139,900 | None Available | |
| Warranty Deed | -- | None Available | |
| Sheriffs Deed | $55,100 | None Available |
Mortgage History
| Date | Status | Loan Amount | Loan Type |
|---|---|---|---|
| Open | $198,000 | New Conventional | |
| Previous Owner | $137,365 | FHA | |
| Previous Owner | $21,064 | Unknown | |
| Previous Owner | $65,000 | Fannie Mae Freddie Mac |
Property History
| Date | Event | Price | Change | Sq Ft Price |
|---|---|---|---|---|
| 04/19/2024 04/19/24 | Sold | $231,000 | +5.0% | $167 / Sq Ft |
| 03/17/2024 03/17/24 | Pending | -- | -- | -- |
| 03/15/2024 03/15/24 | For Sale | $220,000 | +57.3% | $159 / Sq Ft |
| 10/31/2018 10/31/18 | Sold | $139,900 | 0.0% | $101 / Sq Ft |
| 10/19/2018 10/19/18 | Off Market | $139,900 | -- | -- |
| 09/25/2018 09/25/18 | Pending | -- | -- | -- |
| 09/18/2018 09/18/18 | Price Changed | $139,900 | -4.1% | $101 / Sq Ft |
| 09/13/2018 09/13/18 | Price Changed | $145,900 | -1.4% | $105 / Sq Ft |
| 08/31/2018 08/31/18 | Price Changed | $147,900 | -1.3% | $107 / Sq Ft |
| 08/21/2018 08/21/18 | Price Changed | $149,900 | -3.2% | $108 / Sq Ft |
| 07/31/2018 07/31/18 | For Sale | $154,900 | -- | $112 / Sq Ft |
Tax History Compared to Growth
Tax History
| Year | Tax Paid | Tax Assessment Tax Assessment Total Assessment is a certain percentage of the fair market value that is determined by local assessors to be the total taxable value of land and additions on the property. | Land | Improvement |
|---|---|---|---|---|
| 2025 | $2,799 | $68,111 | $29,677 | $38,434 |
| 2024 | $2,799 | $68,111 | $29,677 | $38,434 |
| 2023 | $2,799 | $68,111 | $29,677 | $38,434 |
| 2022 | $2,475 | $49,448 | $21,350 | $28,098 |
| 2021 | $2,405 | $47,852 | $21,350 | $26,502 |
| 2020 | $2,247 | $47,850 | $21,350 | $26,500 |
| 2019 | $1,889 | $35,350 | $12,210 | $23,140 |
| 2018 | $1,400 | $35,350 | $12,210 | $23,140 |
| 2017 | $1,477 | $35,350 | $12,210 | $23,140 |
| 2016 | $1,477 | $34,400 | $12,210 | $22,190 |
| 2015 | $1,477 | $34,400 | $12,210 | $22,190 |
| 2014 | $1,463 | $34,400 | $12,210 | $22,190 |
| 2013 | $1,460 | $34,620 | $12,210 | $22,410 |
Agents Affiliated with this Home
-
Jessica East

Seller's Agent in 2024
Jessica East
Sanders Home Realty
(330) 319-1253
1 in this area
73 Total Sales
-
Anna Lee Rindskopf

Buyer's Agent in 2024
Anna Lee Rindskopf
RE/MAX Crossroads
(216) 389-5389
1 in this area
294 Total Sales
-
David Callander
D
Seller's Agent in 2018
David Callander
Century 21 Carolyn Riley RL. Est. Srvcs, Inc.
(330) 310-2661
63 Total Sales
Map
Source: MLS Now
MLS Number: 5024091
APN: 46-06006
- 4185 Tapper Rd
- 4597 Rock Cut Rd
- 3905 Greenwich Rd
- 90 Johnson Rd
- 3931 Higgins Dr
- 4623 Bliss Dr
- 0 Golf Course Dr
- 3571 Greenwich Rd
- 5002 Wooster Rd W
- 3883 Higgins Dr
- 957 Devonwood Dr Unit 15
- 3695 S Hametown Rd
- 15535 Portage St
- 1647 Hagey Dr
- 3853 Easton Rd
- 92 Waltz Dr
- 1492 Ries St
- 195 Morningview Ridge Cir
- 778 Longbrook Dr
- 1364 Wooster Rd W
