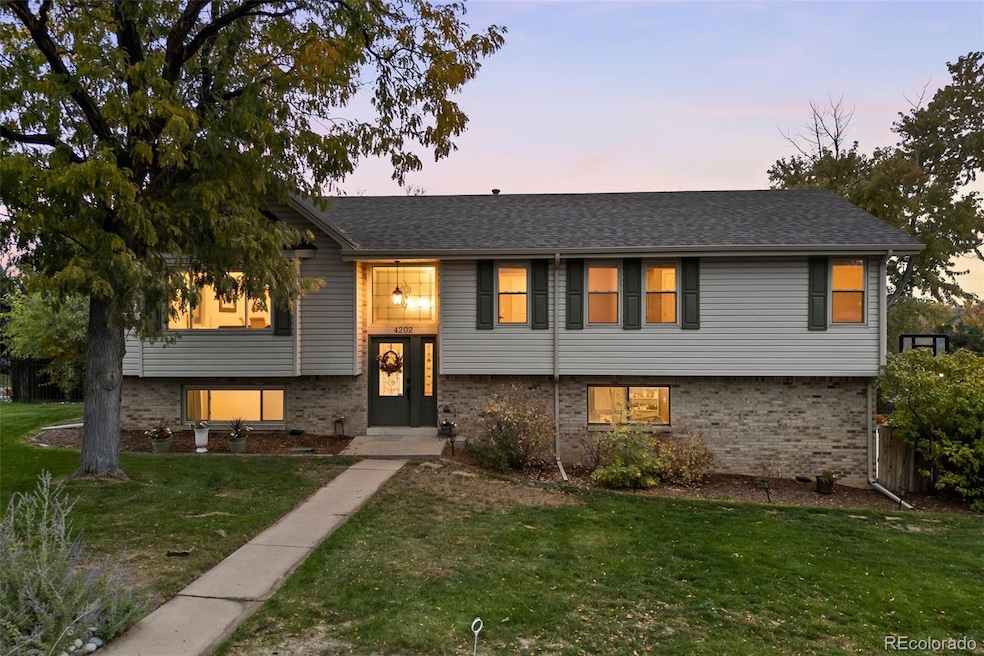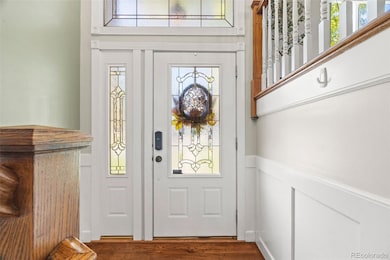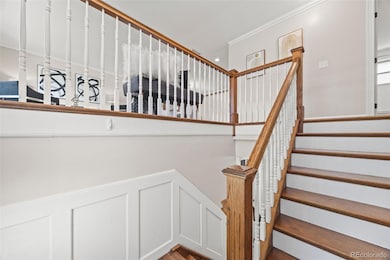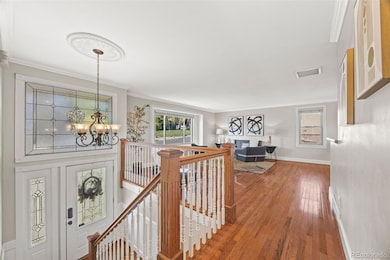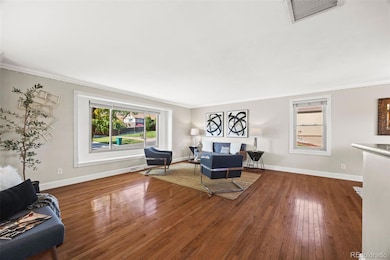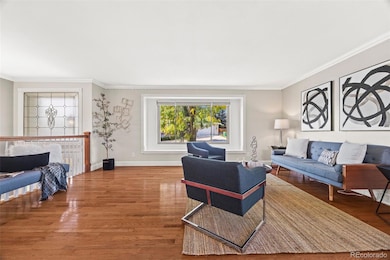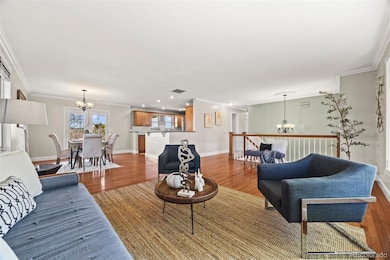4202 W Pondview Place Littleton, CO 80123
Goddard NeighborhoodEstimated payment $5,025/month
Highlights
- Home fronts a pond
- Primary Bedroom Suite
- Open Floorplan
- Wilder Elementary School Rated A
- City View
- Deck
About This Home
Welcome to this beautifully updated custom split-level home on a large half-acre corner lot in the coveted Columbine Lakes/Three Ponds neighborhood. A bright, welcoming foyer features a stained-glass transom, wainscoting, and rich hardwood floors. The open layout flows to sunlit living and dining areas with hardwood floors and large windows framing beautiful outdoor views. The remodeled kitchen offers Silestone countertops, hardwood cabinetry with new hardware, and new Samsung stainless steel appliances (2025). From the dining area, step out to a covered deck—perfect for entertaining or quiet evenings enjoying Colorado’s weather. The main level includes a relaxing primary suite with a walk-in closet and remodeled ensuite bath featuring a Euro glass shower, glass block accents, stylish vanity, and updated lighting. Two additional bedrooms and a beautifully updated full hall bath with a jetted tub complete this level. The walkout lower level offers a warm family room with a painted brick gas fireplace, another bedroom, a remodeled half bath, laundry, and a flexible room with a private entrance—ideal for a home office or study. Outside, enjoy mature landscaping, peach and apple trees, a full sprinkler system, and an oversized side-load two-car garage with southern exposure and extended driveway. Major updates include a new roof (2024), furnace blower motor (2023), and water heater (2021). Walk to Wilder Elementary, the Columbine Trail, neighborhood ponds, and optional pool/clubhouse. Minutes from Downtown Littleton, Aspen Grove, and with quick access to Denver and the mountains.
Note: HOA dues include monthly water expenses for the property.
Listing Agent
Circle J Real Estate Inc Brokerage Email: timothy@circlejrealestate.com,303-990-4669 License #100027834 Listed on: 10/24/2025
Home Details
Home Type
- Single Family
Est. Annual Taxes
- $5,282
Year Built
- Built in 1978 | Remodeled
Lot Details
- 0.51 Acre Lot
- Home fronts a pond
- Property fronts a private road
- Open Space
- West Facing Home
- Partially Fenced Property
- Landscaped
- Corner Lot
- Level Lot
- Front and Back Yard Sprinklers
- Irrigation
- Many Trees
- Private Yard
- Garden
- Grass Covered Lot
HOA Fees
- $365 Monthly HOA Fees
Parking
- 2 Car Attached Garage
- Oversized Parking
- Parking Storage or Cabinetry
- Heated Garage
- Lighted Parking
- Exterior Access Door
Home Design
- Contemporary Architecture
- Bi-Level Home
- Brick Exterior Construction
- Slab Foundation
- Frame Construction
- Composition Roof
- Concrete Perimeter Foundation
Interior Spaces
- 2,577 Sq Ft Home
- Open Floorplan
- High Ceiling
- Ceiling Fan
- Free Standing Fireplace
- Gas Fireplace
- Double Pane Windows
- Window Treatments
- Entrance Foyer
- Family Room with Fireplace
- 2 Fireplaces
- Living Room
- Dining Room
- Home Office
- City Views
- Fireplace in Basement
Kitchen
- Oven
- Range
- Microwave
- Dishwasher
- Quartz Countertops
- Disposal
Flooring
- Wood
- Carpet
- Tile
- Vinyl
Bedrooms and Bathrooms
- 4 Bedrooms
- Primary Bedroom Suite
- Walk-In Closet
Laundry
- Laundry Room
- Dryer
- Washer
Home Security
- Carbon Monoxide Detectors
- Fire and Smoke Detector
Outdoor Features
- Deck
- Covered Patio or Porch
- Exterior Lighting
- Playground
- Rain Gutters
Schools
- Wilder Elementary School
- Goddard Middle School
- Heritage High School
Utilities
- Evaporated cooling system
- Forced Air Heating System
- Heating System Uses Natural Gas
- Natural Gas Connected
- Gas Water Heater
- High Speed Internet
Additional Features
- Smoke Free Home
- Property is near public transit
Community Details
- Association fees include road maintenance, sewer, water
- Columbine Lakes Maintenance Association, Phone Number (720) 974-4247
- Three Ponds Subdivision
- Greenbelt
Listing and Financial Details
- Exclusions: Staging Items and Sellers' Personal Property
- Assessor Parcel Number 032075261
Map
Home Values in the Area
Average Home Value in this Area
Tax History
| Year | Tax Paid | Tax Assessment Tax Assessment Total Assessment is a certain percentage of the fair market value that is determined by local assessors to be the total taxable value of land and additions on the property. | Land | Improvement |
|---|---|---|---|---|
| 2024 | $4,963 | $43,221 | -- | -- |
| 2023 | $4,963 | $43,221 | $0 | $0 |
| 2022 | $3,921 | $31,720 | $0 | $0 |
| 2021 | $3,915 | $31,720 | $0 | $0 |
| 2020 | $4,082 | $34,213 | $0 | $0 |
| 2019 | $3,874 | $34,213 | $0 | $0 |
| 2018 | $3,173 | $27,864 | $0 | $0 |
| 2017 | $2,944 | $27,864 | $0 | $0 |
| 2016 | $3,153 | $29,165 | $0 | $0 |
| 2015 | $3,153 | $29,165 | $0 | $0 |
| 2014 | -- | $22,192 | $0 | $0 |
| 2013 | -- | $22,640 | $0 | $0 |
Property History
| Date | Event | Price | List to Sale | Price per Sq Ft |
|---|---|---|---|---|
| 10/24/2025 10/24/25 | For Sale | $799,000 | -- | $310 / Sq Ft |
Purchase History
| Date | Type | Sale Price | Title Company |
|---|---|---|---|
| Interfamily Deed Transfer | -- | First American | |
| Warranty Deed | $262,000 | Land Title Guarantee Company | |
| Deed | -- | -- | |
| Deed | -- | -- | |
| Deed | -- | -- | |
| Deed | -- | -- |
Mortgage History
| Date | Status | Loan Amount | Loan Type |
|---|---|---|---|
| Open | $253,090 | FHA | |
| Closed | $255,358 | FHA |
Source: REcolorado®
MLS Number: 7138686
APN: 2077-19-1-03-009
- 4 Village Ct
- 7 Columbine Ln
- 4161 W Lake Cir N
- 4416 W Pondview Dr Unit 26
- 3 Columbine Ln
- 4415 W Ponds Cir Unit 3
- 15 Wilder Ln
- Plan 2 at Millstone
- Plan 1 at Millstone
- Plan 3 at Millstone
- 1 Club Ln
- 1 Par Cir
- 15 Eagle Dr
- 4455 W Aberdeen Place
- 41 Eagle Dr
- 33 Eagle Dr
- 32 Brookhaven Place
- 6127 S Coventry Ln E
- 3553 W Bowles Ave
- 5853 S Lowell Blvd Unit 5853
- 5681 S Lowell Blvd Unit 5681
- 6419 S Vinewood St
- 5425 S Federal Cir
- 3 Wild Plum Ct
- 5807 S Rapp St
- 3016 W Prentice Ave Unit D
- 5290 W Plymouth Dr
- 7150 S Platte Canyon Rd
- 2961 W Centennial Dr
- 2940 W Centennial Dr
- 6204 S Prince St
- 2860 W Centennial Dr Unit G
- 6014 S Prince St
- 7125 S Polo Ridge Dr
- 5221 W Rowland Place
- 2894 W Riverwalk Cir Unit 301
- 2969 W Rowland Place
- 2715 W Greens Dr
- 2100 W Littleton Blvd
- 6137 Sterne Cir
