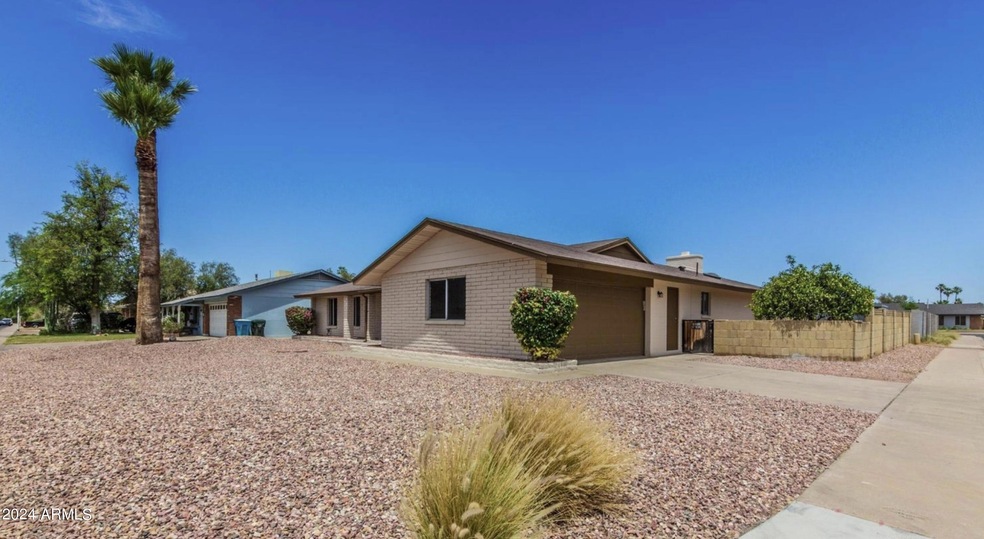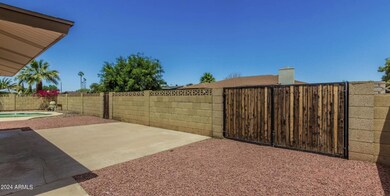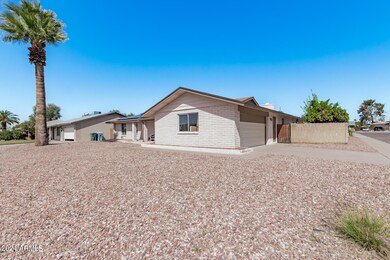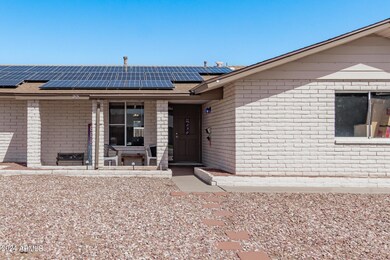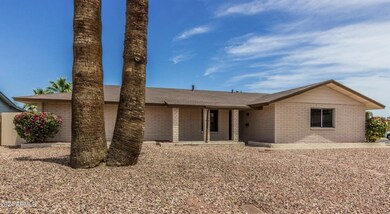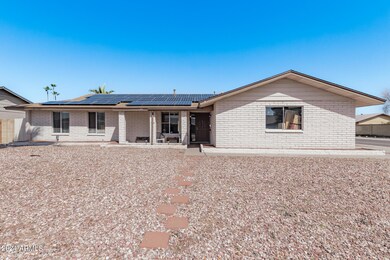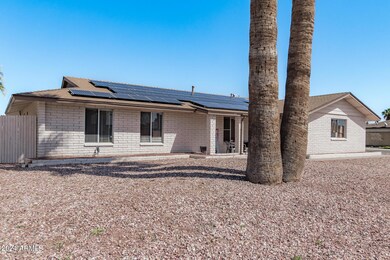
4202 W Purdue Ave Phoenix, AZ 85051
North Mountain Village NeighborhoodHighlights
- Private Pool
- Solar Power System
- Corner Lot
- RV Access or Parking
- Two Primary Bathrooms
- Granite Countertops
About This Home
As of May 2024OWNED SOLAR! Discover the perfect home in Phoenix! This inviting property boasts 4 original bedrooms and 2 full bathrooms, with a bonus bedroom featuring an en suite bathroom added by the previous owner. The layout is spacious and open, emphasizing a great room concept. Renovated kitchen and bathrooms showcase upgraded counters, cabinets, and more, while stylish flooring adds a touch of flair throughout. soft two-toned cabinetry of white & gray with complimentary hardware, stainless steel appliances, & updated pendant lighting. Rich & elegant wood flooring opens kitchen to Great Room and Dining Area. Good solid Newcastle Home by Erwin Bros, corner lot w/hard-to-find side garage entry. Bonus room currently used as bedroom #5, with bath, and exits to patio (or east yard.) Positioned on a corner lot. Plus, enjoy endless relaxation with your own sparkling pool for 24/7 enjoymentperfect for a refreshing dip anytime. Beyond the property, the neighborhood offers convenience with nearby parks, including Rose Mofford Sports Complex and Sahuaro Ranch Park. Additionally, adventure awaits within 2 miles at Castle and Coasters, Arizona's premier amusement park featuring roller coasters, putt-putt golf, and family-friendly entertainment. You'll also find a variety of restaurants and shopping destinations nearby, making this location both convenient and enjoyable for everyday living.
Last Agent to Sell the Property
Brokers Hub Realty, LLC License #SA514778000 Listed on: 03/14/2024
Home Details
Home Type
- Single Family
Est. Annual Taxes
- $1,405
Year Built
- Built in 1969
Lot Details
- 9,300 Sq Ft Lot
- Block Wall Fence
- Corner Lot
Parking
- 2 Car Garage
- 6 Open Parking Spaces
- Garage Door Opener
- RV Access or Parking
Home Design
- Composition Roof
Interior Spaces
- 2,065 Sq Ft Home
- 1-Story Property
- Ceiling Fan
- Double Pane Windows
- Solar Screens
- Family Room with Fireplace
Kitchen
- Eat-In Kitchen
- <<builtInMicrowave>>
- Kitchen Island
- Granite Countertops
Flooring
- Carpet
- Concrete
- Tile
Bedrooms and Bathrooms
- 5 Bedrooms
- Remodeled Bathroom
- Two Primary Bathrooms
- 2.5 Bathrooms
Pool
- Private Pool
- Diving Board
Schools
- Cactus Wren Elementary School
- Cortez High School
Utilities
- Cooling System Updated in 2021
- Central Air
- Heating System Uses Natural Gas
- High Speed Internet
- Cable TV Available
Additional Features
- Solar Power System
- Covered patio or porch
Listing and Financial Details
- Tax Lot 273
- Assessor Parcel Number 149-38-278
Community Details
Overview
- No Home Owners Association
- Association fees include no fees
- Newcastle Village Unit 2 Subdivision
Recreation
- Sport Court
Ownership History
Purchase Details
Home Financials for this Owner
Home Financials are based on the most recent Mortgage that was taken out on this home.Purchase Details
Purchase Details
Home Financials for this Owner
Home Financials are based on the most recent Mortgage that was taken out on this home.Purchase Details
Similar Homes in the area
Home Values in the Area
Average Home Value in this Area
Purchase History
| Date | Type | Sale Price | Title Company |
|---|---|---|---|
| Warranty Deed | $438,000 | Great American Title Agency | |
| Deed | -- | None Listed On Document | |
| Warranty Deed | $289,000 | Wfg National Title Insurance | |
| Warranty Deed | $165,000 | Old Republic Title Agency |
Mortgage History
| Date | Status | Loan Amount | Loan Type |
|---|---|---|---|
| Open | $416,100 | New Conventional | |
| Previous Owner | $237,600 | New Conventional | |
| Previous Owner | $235,000 | New Conventional | |
| Previous Owner | $235,246 | FHA | |
| Previous Owner | $90,000 | New Conventional | |
| Previous Owner | $53,647 | New Conventional | |
| Previous Owner | $50,000 | Credit Line Revolving |
Property History
| Date | Event | Price | Change | Sq Ft Price |
|---|---|---|---|---|
| 07/05/2025 07/05/25 | Price Changed | $574,777 | 0.0% | $278 / Sq Ft |
| 06/11/2025 06/11/25 | For Sale | $574,900 | 0.0% | $278 / Sq Ft |
| 06/10/2025 06/10/25 | Pending | -- | -- | -- |
| 05/29/2025 05/29/25 | For Sale | $574,900 | +31.3% | $278 / Sq Ft |
| 05/28/2024 05/28/24 | Sold | $438,000 | -2.2% | $212 / Sq Ft |
| 04/10/2024 04/10/24 | Pending | -- | -- | -- |
| 04/09/2024 04/09/24 | Price Changed | $447,700 | -0.3% | $217 / Sq Ft |
| 04/07/2024 04/07/24 | Price Changed | $449,000 | -0.2% | $217 / Sq Ft |
| 03/24/2024 03/24/24 | Price Changed | $450,000 | 0.0% | $218 / Sq Ft |
| 03/24/2024 03/24/24 | For Sale | $450,000 | -1.3% | $218 / Sq Ft |
| 03/18/2024 03/18/24 | Pending | -- | -- | -- |
| 03/18/2024 03/18/24 | Price Changed | $456,000 | +1.3% | $221 / Sq Ft |
| 03/14/2024 03/14/24 | For Sale | $450,000 | +55.7% | $218 / Sq Ft |
| 07/25/2018 07/25/18 | For Sale | $289,000 | 0.0% | $140 / Sq Ft |
| 07/24/2018 07/24/18 | Sold | $289,000 | 0.0% | $140 / Sq Ft |
| 06/13/2018 06/13/18 | Pending | -- | -- | -- |
| 06/05/2018 06/05/18 | Price Changed | $289,000 | -3.3% | $140 / Sq Ft |
| 05/26/2018 05/26/18 | For Sale | $299,000 | -- | $145 / Sq Ft |
Tax History Compared to Growth
Tax History
| Year | Tax Paid | Tax Assessment Tax Assessment Total Assessment is a certain percentage of the fair market value that is determined by local assessors to be the total taxable value of land and additions on the property. | Land | Improvement |
|---|---|---|---|---|
| 2025 | $1,433 | $13,377 | -- | -- |
| 2024 | $1,405 | $12,740 | -- | -- |
| 2023 | $1,405 | $31,050 | $6,210 | $24,840 |
| 2022 | $1,356 | $23,980 | $4,790 | $19,190 |
| 2021 | $1,390 | $22,310 | $4,460 | $17,850 |
| 2020 | $1,353 | $20,830 | $4,160 | $16,670 |
| 2019 | $1,328 | $18,900 | $3,780 | $15,120 |
| 2018 | $1,467 | $17,720 | $3,540 | $14,180 |
| 2017 | $1,287 | $14,880 | $2,970 | $11,910 |
| 2016 | $1,264 | $14,080 | $2,810 | $11,270 |
| 2015 | $1,172 | $14,260 | $2,850 | $11,410 |
Agents Affiliated with this Home
-
Chris Dunham

Seller's Agent in 2025
Chris Dunham
Brokers Hub Realty, LLC
(602) 321-6188
2 in this area
103 Total Sales
-
Brian Cunningham

Seller's Agent in 2018
Brian Cunningham
eXp Realty
(480) 370-6160
1 in this area
209 Total Sales
-
JASMIN SALAZAR
J
Buyer's Agent in 2018
JASMIN SALAZAR
My Home Group
(602) 789-4399
4 in this area
48 Total Sales
Map
Source: Arizona Regional Multiple Listing Service (ARMLS)
MLS Number: 6677119
APN: 149-38-278
- 9607 N 41st Dr
- 9803 N 40th Dr
- 4201 W Hatcher Rd
- 4227 W Hatcher Rd
- 9609 N 44th Ave
- 4105 W Mission Ln
- 4062 W Eva St
- 4418 W Palo Verde Ave
- 4419 W Vogel Ave
- 4134 W Camino Acequia
- 9140 N 43rd Ave
- 10016 N 39th Dr
- 4504 W Vogel Ave
- 4438 W Hatcher Rd
- 10051 N 39th Ave Unit 7
- 10223 N 40th Ave
- 3826 W Davidson Ln
- 9018 N 39th Ave Unit 5
- 4526 W Mission Ln
- 4550 W Cinnabar Ave
