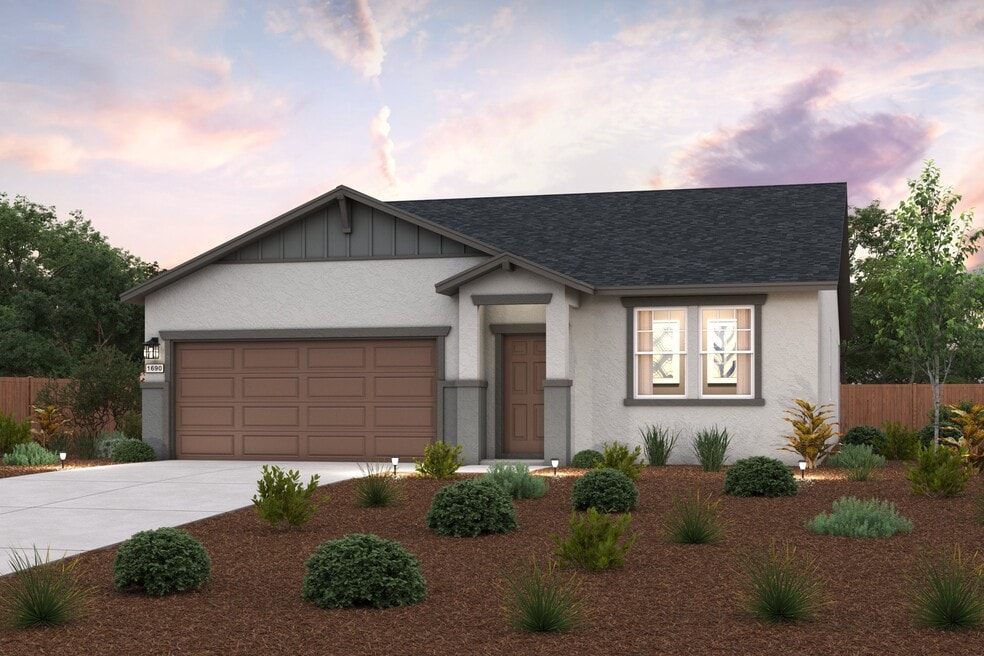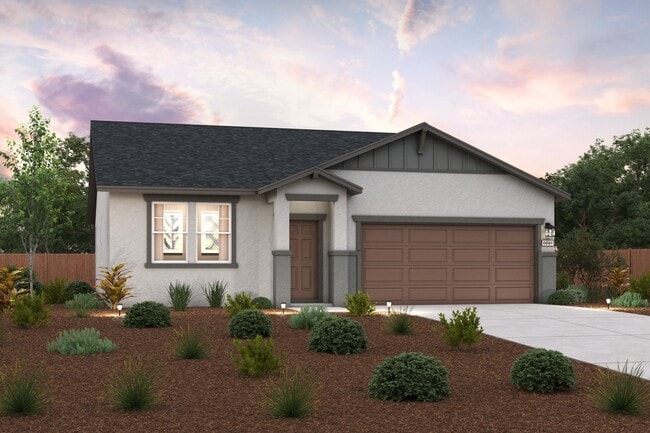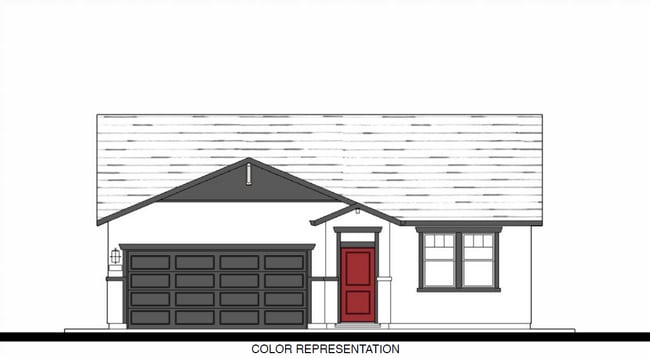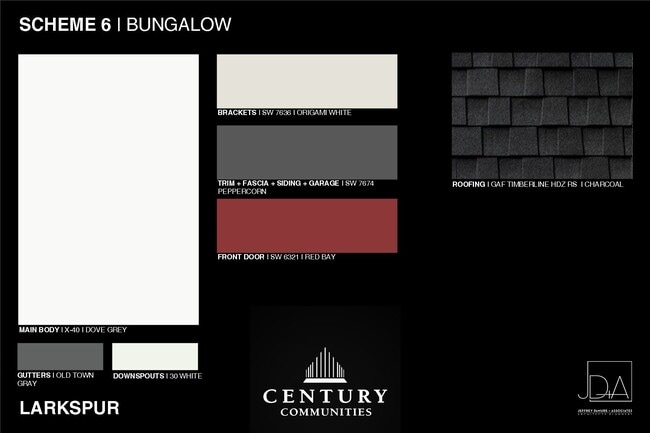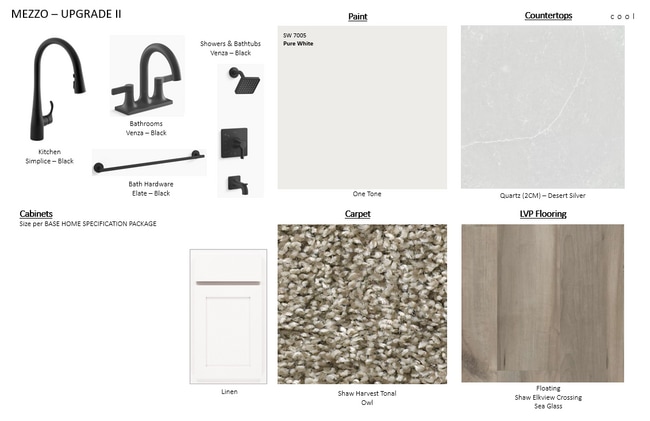
Estimated payment $2,592/month
Highlights
- New Construction
- No Interior Steps
- 1-Story Property
- Walk-In Pantry
- Trails
About This Home
Step into modern style with the Cabot floor plan! This plan offers a spacious open layout with a kitchen with a walk-in pantry flowing into a dining area and a great room with access to a covered patio. Toward the front of the home, two bedrooms flank a bath, and at the back, you’ll find the secluded primary suite, which boasts a walk-in closet with linen storage and a private bath with dual vanities and a walk-in shower. An additional bedroom and a laundry round out this plan. Home Highlights: Upgraded white cabinets Upgraded light gray quartz countertops Black hardware and plumbing fixtures Luxury vinyl plank flooring at main living areas and bathrooms Blinds included Century Home Connect smart home ecosystem Spacious owner's suite Lots of storage space Solar energy system with battery backup *Lease with purchase option North-facing on a 5,518 sq. ft. lot No HOA!
Builder Incentives
Last Call For 2025 - CV
Homeowner Referral Program CV
Sales Office
| Monday |
12:00 PM - 5:00 PM
|
| Tuesday - Saturday |
10:00 AM - 5:00 PM
|
| Sunday |
11:00 AM - 5:00 PM
|
Home Details
Home Type
- Single Family
Parking
- 2 Car Garage
Home Design
- New Construction
Interior Spaces
- 1-Story Property
- Walk-In Pantry
Bedrooms and Bathrooms
- 4 Bedrooms
- 2 Full Bathrooms
Accessible Home Design
- No Interior Steps
Community Details
- Trails
Map
Other Move In Ready Homes in Larkspur
About the Builder
- Larkspur
- 3203 E Houston Ave
- 2032 E Pershing Ave
- Maplewood
- 318 N Omalley Ct Unit Mw119
- 2916 E Tulare Ave
- 3220 E Tulare Ave
- 2928 E Tulare Ave
- 0 N Ben Maddox Way NE Unit 238146
- 0 E Caldwell Unit 233657
- 1100 E Main St
- 339 NE 4th Ave
- 2146 N Bridge St
- 2230 S Velie St
- 128 W Houston Ave
- 3136 E Beech Ct
- Pearl Woods
- 0 S Lovers Ln Unit 236086
- Higgins Ranch - Valencia Series
- 13401 Ave 328 Unit Lot 2
