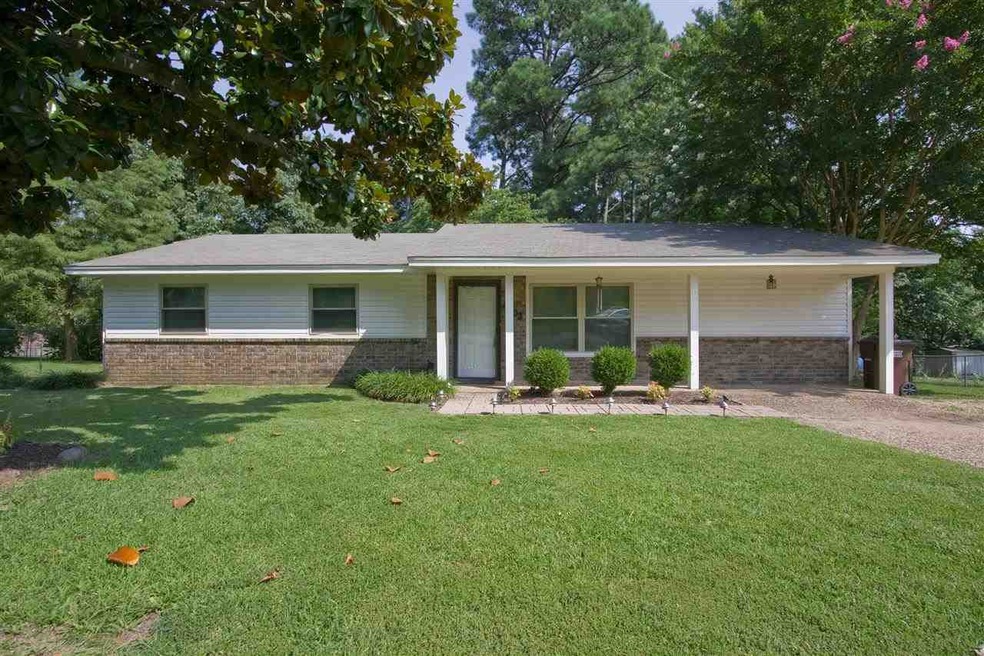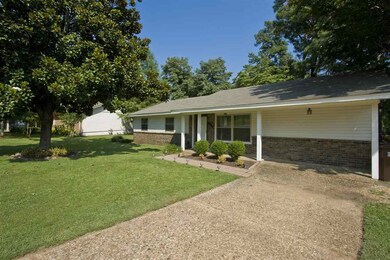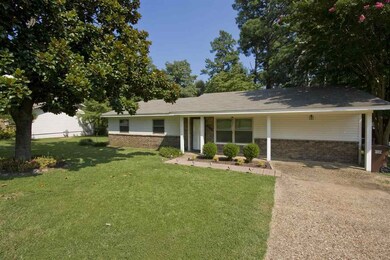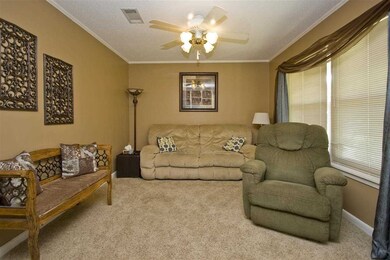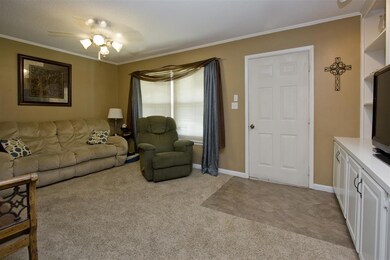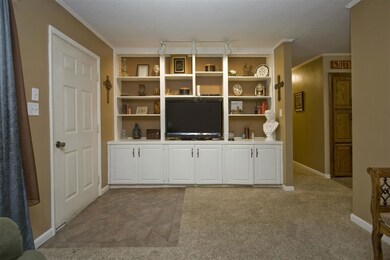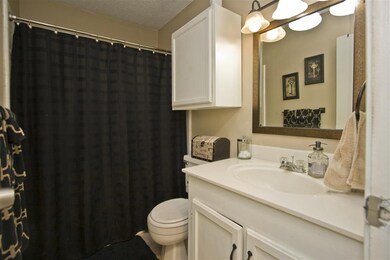
4203 Glenda Ln Benton, AR 72019
Salem NeighborhoodHighlights
- Deck
- Traditional Architecture
- Porch
- Perrin Elementary School Rated A-
- Separate Formal Living Room
- Eat-In Kitchen
About This Home
As of September 2021Nice 3 bedroom, 2 bath home in a tree shaded neighborhood in Benton. Beautiful kitchen with new tile, cabinets and breakfast bar. Huge back yard with mature trees. Great place to raise a family.
Home Details
Home Type
- Single Family
Est. Annual Taxes
- $1,014
Year Built
- Built in 1974
Lot Details
- 85 Sq Ft Lot
- Chain Link Fence
- Level Lot
Home Design
- Traditional Architecture
- Slab Foundation
- Composition Roof
Interior Spaces
- 1,537 Sq Ft Home
- 1-Story Property
- Built-in Bookshelves
- Ceiling Fan
- Insulated Windows
- Window Treatments
- Insulated Doors
- Separate Formal Living Room
- Fire and Smoke Detector
Kitchen
- Eat-In Kitchen
- Breakfast Bar
- Stove
- Gas Range
- Plumbed For Ice Maker
- Dishwasher
- Disposal
Flooring
- Carpet
- Tile
- Vinyl
Bedrooms and Bathrooms
- 3 Bedrooms
- 2 Full Bathrooms
Laundry
- Laundry Room
- Gas Dryer Hookup
Attic
- Attic Floors
- Attic Ventilator
Parking
- 2 Car Garage
- Parking Pad
Outdoor Features
- Deck
- Porch
Schools
- Howard Perrin Elementary School
- Benton Middle School
- Benton High School
Utilities
- Central Heating and Cooling System
- Gas Water Heater
- Cable TV Available
Listing and Financial Details
- Assessor Parcel Number 800-62841-000
Ownership History
Purchase Details
Purchase Details
Home Financials for this Owner
Home Financials are based on the most recent Mortgage that was taken out on this home.Purchase Details
Home Financials for this Owner
Home Financials are based on the most recent Mortgage that was taken out on this home.Purchase Details
Purchase Details
Purchase Details
Purchase Details
Similar Homes in Benton, AR
Home Values in the Area
Average Home Value in this Area
Purchase History
| Date | Type | Sale Price | Title Company |
|---|---|---|---|
| Quit Claim Deed | -- | None Listed On Document | |
| Quit Claim Deed | -- | None Listed On Document | |
| Warranty Deed | $186,000 | First National Title Company | |
| Warranty Deed | $121,900 | None Available | |
| Warranty Deed | $82,000 | -- | |
| Warranty Deed | $73,000 | -- | |
| Warranty Deed | $56,000 | -- | |
| Quit Claim Deed | $3,000 | -- |
Mortgage History
| Date | Status | Loan Amount | Loan Type |
|---|---|---|---|
| Previous Owner | $144,800 | New Conventional | |
| Previous Owner | $119,658 | FHA | |
| Previous Owner | $85,000 | New Conventional |
Property History
| Date | Event | Price | Change | Sq Ft Price |
|---|---|---|---|---|
| 07/13/2025 07/13/25 | Pending | -- | -- | -- |
| 07/02/2025 07/02/25 | For Sale | $225,000 | +21.0% | $145 / Sq Ft |
| 09/16/2021 09/16/21 | Sold | $186,000 | +3.4% | $120 / Sq Ft |
| 08/04/2021 08/04/21 | Pending | -- | -- | -- |
| 08/03/2021 08/03/21 | For Sale | $179,900 | +47.6% | $116 / Sq Ft |
| 10/15/2014 10/15/14 | Sold | $121,900 | -1.6% | $79 / Sq Ft |
| 09/15/2014 09/15/14 | Pending | -- | -- | -- |
| 06/12/2014 06/12/14 | For Sale | $123,900 | -- | $81 / Sq Ft |
Tax History Compared to Growth
Tax History
| Year | Tax Paid | Tax Assessment Tax Assessment Total Assessment is a certain percentage of the fair market value that is determined by local assessors to be the total taxable value of land and additions on the property. | Land | Improvement |
|---|---|---|---|---|
| 2024 | $1,519 | $26,793 | $6,000 | $20,793 |
| 2023 | $1,059 | $26,793 | $6,000 | $20,793 |
| 2022 | $1,109 | $26,793 | $6,000 | $20,793 |
| 2021 | $809 | $21,370 | $4,600 | $16,770 |
| 2020 | $776 | $21,370 | $4,600 | $16,770 |
| 2019 | $776 | $21,370 | $4,600 | $16,770 |
| 2018 | $749 | $21,370 | $4,600 | $16,770 |
| 2017 | $700 | $21,370 | $4,600 | $16,770 |
| 2016 | $1,025 | $18,080 | $4,600 | $13,480 |
| 2015 | $1,014 | $18,080 | $4,600 | $13,480 |
| 2014 | $664 | $18,080 | $4,600 | $13,480 |
Agents Affiliated with this Home
-
Karena Malott

Seller's Agent in 2025
Karena Malott
Keller Williams Realty
(501) 352-1016
1 in this area
67 Total Sales
-
Vicki Baldridge

Seller's Agent in 2021
Vicki Baldridge
Baxley-Penfield-Moudy Realtors
(501) 519-2314
4 in this area
71 Total Sales
-
Ashley Easterly

Buyer's Agent in 2021
Ashley Easterly
Baxley-Penfield-Moudy Realtors
(501) 551-0239
1 in this area
46 Total Sales
-
Jerry Williams

Seller's Agent in 2014
Jerry Williams
CBRPM Bryant
(501) 658-5593
2 in this area
26 Total Sales
Map
Source: Cooperative Arkansas REALTORS® MLS
MLS Number: 10390568
APN: 800-62841-000
- 4321 Glenda Ln
- 4000 Congo
- 3810 Congo Rd
- 20 Acres Congo Rd
- 1309 Nature Way
- 1314 Saint Francis Cove
- 2211 Longhills Rd E
- 1821 Pinecroft St
- 1817 Pinecroft Dr
- 1825 Pinecroft Dr
- 3905 Deer Dr
- 1115 Grand Teton Dr
- 1114 Grand Teton Dr
- 1113 Grand Teton Dr
- 1111 Grand Teton Dr
- 3505 Stockton
- 1103 Grand Teton Dr
- 1104 Grand Teton Dr
- 1405 Copper Creek Dr
- 18924 Interstate 30 N
