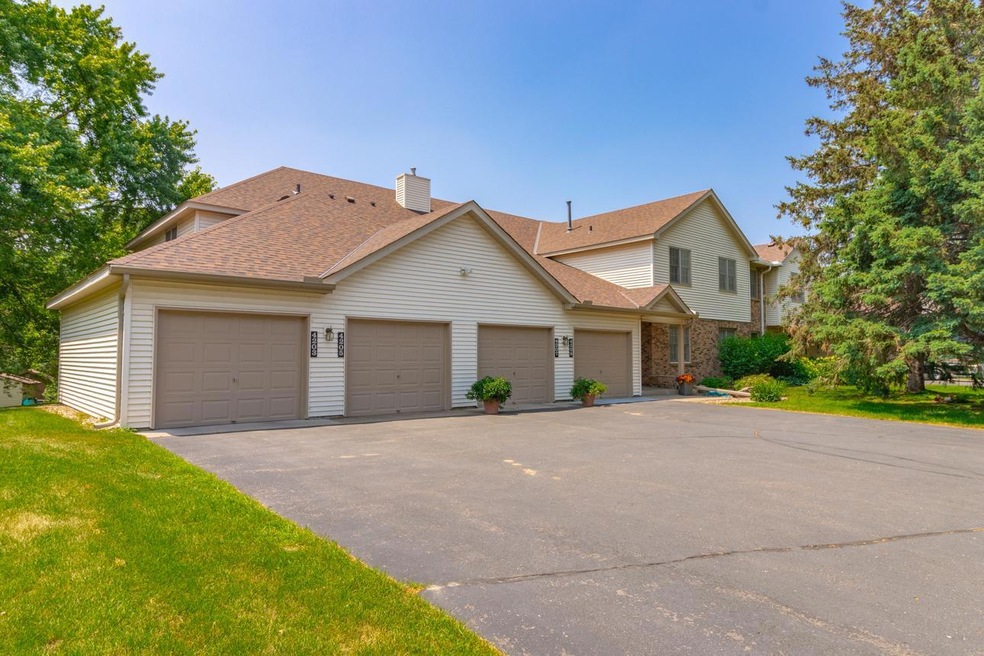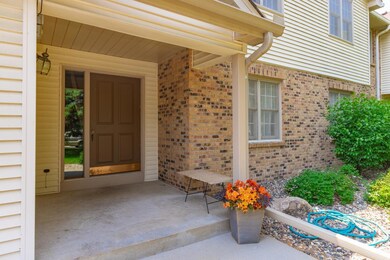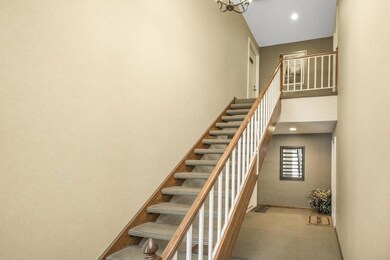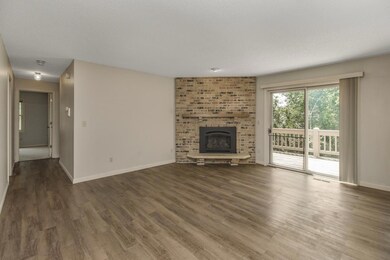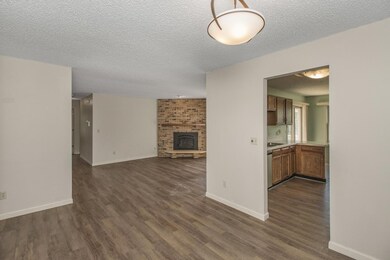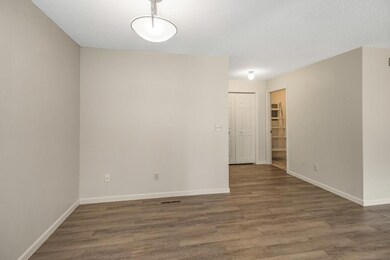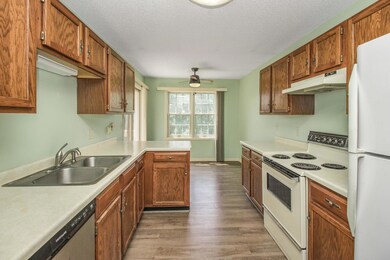
4203 Oakmede Ln Unit 124A Saint Paul, MN 55110
Estimated Value: $215,000 - $247,000
Highlights
- Deck
- 1-Story Property
- Dining Room
- Living Room
- Forced Air Heating and Cooling System
- 2-minute walk to Fox Meadow Park
About This Home
As of July 2023End Unit at White Bear Preserve! Three bedroom, two bathroom, single car garage. Private deck overlooking greenspace. Generously sized rooms. One full bath, one 3/4 bath. Dining room and informal/eat-in kitchen. Lots of natural light and open floor plan. Convenient access to Hwy96/35E/hwy 61! Shopping and parks nearby.
Property Details
Home Type
- Multi-Family
Est. Annual Taxes
- $2,356
Year Built
- Built in 1983
Lot Details
- 1,307
HOA Fees
- $280 Monthly HOA Fees
Parking
- 1 Car Garage
Home Design
- Property Attached
Interior Spaces
- 1,065 Sq Ft Home
- 1-Story Property
- Self Contained Fireplace Unit Or Insert
- Living Room
- Dining Room
Kitchen
- Range
- Dishwasher
Bedrooms and Bathrooms
- 3 Bedrooms
Laundry
- Dryer
- Washer
Additional Features
- Deck
- 1,307 Sq Ft Lot
- Forced Air Heating and Cooling System
Community Details
- Association fees include hazard insurance, lawn care, snow removal
- Keller Properties Association, Phone Number (651) 777-0120
- White Bear Preserve Subdivision
Listing and Financial Details
- Assessor Parcel Number 223022320143
Ownership History
Purchase Details
Home Financials for this Owner
Home Financials are based on the most recent Mortgage that was taken out on this home.Similar Homes in Saint Paul, MN
Home Values in the Area
Average Home Value in this Area
Purchase History
| Date | Buyer | Sale Price | Title Company |
|---|---|---|---|
| Bentley Timothy | $213,000 | -- |
Property History
| Date | Event | Price | Change | Sq Ft Price |
|---|---|---|---|---|
| 07/27/2023 07/27/23 | Sold | $213,000 | -5.3% | $200 / Sq Ft |
| 07/07/2023 07/07/23 | Pending | -- | -- | -- |
| 06/23/2023 06/23/23 | For Sale | $224,900 | -- | $211 / Sq Ft |
Tax History Compared to Growth
Tax History
| Year | Tax Paid | Tax Assessment Tax Assessment Total Assessment is a certain percentage of the fair market value that is determined by local assessors to be the total taxable value of land and additions on the property. | Land | Improvement |
|---|---|---|---|---|
| 2023 | $2,376 | $197,400 | $1,000 | $196,400 |
| 2022 | $2,310 | $183,300 | $1,000 | $182,300 |
| 2021 | $2,184 | $163,800 | $1,000 | $162,800 |
| 2020 | $2,182 | $160,100 | $1,000 | $159,100 |
| 2019 | $1,914 | $152,800 | $1,000 | $151,800 |
| 2018 | $1,666 | $143,300 | $1,000 | $142,300 |
| 2017 | $1,658 | $126,800 | $1,000 | $125,800 |
| 2016 | $1,424 | $0 | $0 | $0 |
| 2015 | $714 | $100,700 | $15,100 | $85,600 |
| 2014 | $1,268 | $0 | $0 | $0 |
Agents Affiliated with this Home
-
Paula O'Brien

Seller's Agent in 2023
Paula O'Brien
RE/MAX Results
(651) 253-4921
1 in this area
253 Total Sales
-
John Wong

Buyer's Agent in 2023
John Wong
Boardwalk Premier Realty, Inc.
(612) 770-7022
2 in this area
13 Total Sales
Map
Source: NorthstarMLS
MLS Number: 6389788
APN: 22-30-22-32-0143
- 4277 Oakmede Ln Unit 62C
- 4273 Oakmede Ln Unit 64A
- 4313 Oakmede Ln Unit 20D
- 4279 Pond View Ct
- 4311 Pond View Dr
- 4088 Parkway Ponds Ln
- 4084 Wild Goose Ln
- 1226 Bay Cove Unit 35
- 4237 Centerville Rd
- 4185 Centerville Rd
- 1419 Park St
- 1030 Pond View Ct Unit 1030
- 4326 Buckingham Ct Unit 1705
- 1029 Pond View Ct
- 4269 Bridgewood Terrace
- 979 Pond View Ct
- 1002 Heritage Ct E Unit 402
- 1004 Heritage Ct E Unit 401
- 993 Heritage Ct E Unit 304
- 921 Pond View Ct
- 4209 Oakmede Ln Unit 121D
- 4207 Oakmede Ln Unit 122C
- 4205 Oakmede Ln Unit 123B
- 4215 Oakmede Ln Unit 119C
- 4203 Oakmede Ln Unit 124A
- 4213 Oakmede Ln Unit 120D
- 4217 Oakmede Ln Unit 118B
- 4219 Oakmede Ln Unit 117A
- 4183 Parkridge Dr
- 4229 Oakmede Ln Unit 105D
- 4223 Oakmede Ln Unit 108A
- 4225 Oakmede Ln Unit 107B
- 4227 Oakmede Ln Unit 106C
- 4191 Parkridge Dr
- 4175 Parkridge Dr
- 4199 Parkridge Dr
- 4167 Parkridge Dr
- 4233 Oakmede Ln Unit 96A
- 4249 Oakmede Ln Unit 89A
- 4239 Oakmede Ln Unit 93D
