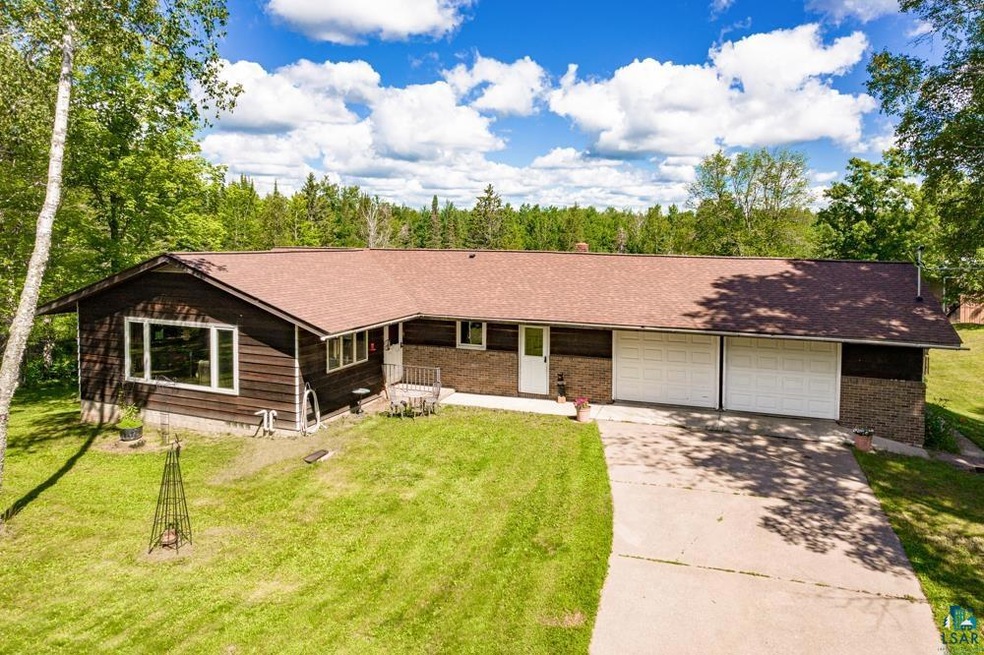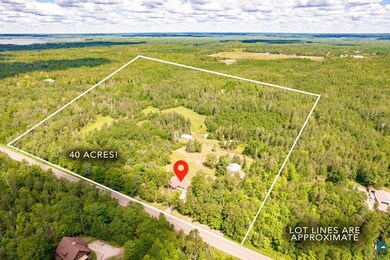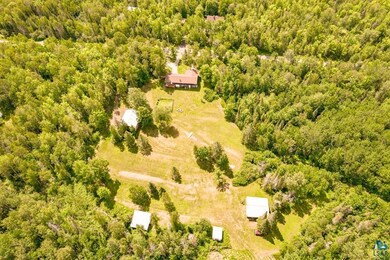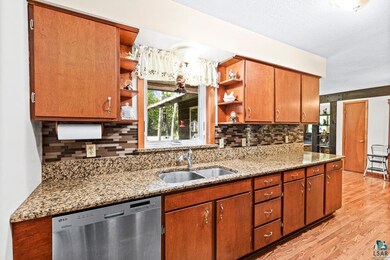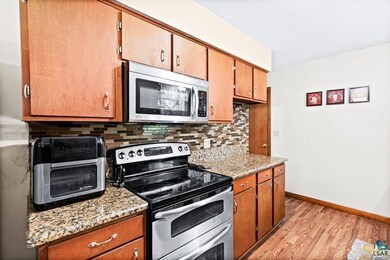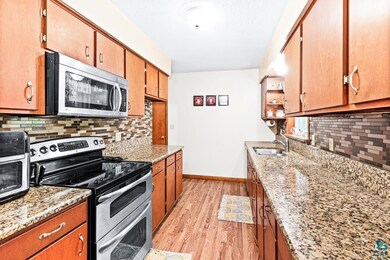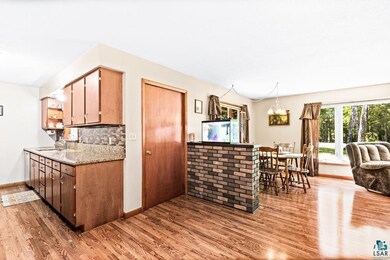
4203 W Tischer Rd Duluth, MN 55803
Estimated Value: $370,000 - $486,566
Highlights
- Car Lift
- 40 Acre Lot
- Ranch Style House
- Homecroft Elementary School Rated A-
- Deck
- No HOA
About This Home
As of October 2022Location location location! This solid ranch style home sits upon 40 acres just a short distance to town. Imagine what you can do with your own 40 acres! Any hobby you want to have you could fulfill here. Gardening, hunting, walking in the woods, animals, or working in the shop. There are 4 outbuildings, the large building closest to the house is 30x40 and has electricity and a car/truck lift inside. There is plenty to love about the home as well. The main floor features 3 bedrooms along with a full bath, kitchen, living, and dining space. The kitchen has granite countertops and a nice tile backsplash, along with updated stainless-steel appliances. The 2 car attached garage makes this home even better! The lower level is a walk out basement with a family room with a propane fireplace, a bonus room that could be a den or office space, or non-conforming bedroom, a ¾ bath, laundry, and a large workshop. The roof on the home is approx. 5 years old, the septic system is compliant, and the forced air furnace was replaced in 2010 and also features central air conditioning. Enjoy morning coffee or your favorite afternoon sipper on your back deck admiring your backyard. There are currently some mowed trails throughout the property to enjoy as well. There is so much to appreciate about this property, and now it can be yours!
Home Details
Home Type
- Single Family
Est. Annual Taxes
- $4,753
Year Built
- Built in 1968
Lot Details
- 40 Acre Lot
- Many Trees
Home Design
- Ranch Style House
- Concrete Foundation
- Wood Frame Construction
- Asphalt Shingled Roof
- Wood Siding
Interior Spaces
- Gas Fireplace
- Entryway
- Family Room
- Combination Dining and Living Room
- Den
- Workshop
- Utility Room
Kitchen
- Built-In Oven
- Dishwasher
Bedrooms and Bathrooms
- 3 Bedrooms
- Bathroom on Main Level
Laundry
- Laundry Room
- Dryer
Partially Finished Basement
- Walk-Out Basement
- Basement Fills Entire Space Under The House
- Fireplace in Basement
- Bedroom in Basement
- Recreation or Family Area in Basement
- Finished Basement Bathroom
Parking
- 6 Car Garage
- Car Lift
- Dirt Driveway
Outdoor Features
- Deck
- Storage Shed
Utilities
- Forced Air Heating and Cooling System
- Heating System Uses Propane
- Private Water Source
- Private Sewer
Community Details
- No Home Owners Association
Listing and Financial Details
- Assessor Parcel Number 520-0015-00530
Ownership History
Purchase Details
Home Financials for this Owner
Home Financials are based on the most recent Mortgage that was taken out on this home.Purchase Details
Purchase Details
Home Financials for this Owner
Home Financials are based on the most recent Mortgage that was taken out on this home.Similar Homes in Duluth, MN
Home Values in the Area
Average Home Value in this Area
Purchase History
| Date | Buyer | Sale Price | Title Company |
|---|---|---|---|
| Bennett Tammy | $440,000 | St Louis Title | |
| Bennett Tammy | -- | -- | |
| Gill Judy L | $220,000 | Rels |
Mortgage History
| Date | Status | Borrower | Loan Amount |
|---|---|---|---|
| Open | Bennett Tammy | $210,000 | |
| Previous Owner | Gill Judy L | $198,000 |
Property History
| Date | Event | Price | Change | Sq Ft Price |
|---|---|---|---|---|
| 10/20/2022 10/20/22 | Sold | $440,000 | 0.0% | $226 / Sq Ft |
| 08/25/2022 08/25/22 | Pending | -- | -- | -- |
| 07/26/2022 07/26/22 | For Sale | $440,000 | -- | $226 / Sq Ft |
Tax History Compared to Growth
Tax History
| Year | Tax Paid | Tax Assessment Tax Assessment Total Assessment is a certain percentage of the fair market value that is determined by local assessors to be the total taxable value of land and additions on the property. | Land | Improvement |
|---|---|---|---|---|
| 2023 | $4,118 | $345,500 | $132,200 | $213,300 |
| 2022 | $4,778 | $329,300 | $126,100 | $203,200 |
| 2021 | $4,504 | $322,700 | $114,700 | $208,000 |
| 2020 | $4,592 | $308,500 | $109,700 | $198,800 |
| 2019 | $4,528 | $308,500 | $109,700 | $198,800 |
| 2018 | $4,010 | $304,800 | $109,700 | $195,100 |
| 2017 | $4,164 | $285,000 | $103,000 | $182,000 |
| 2016 | $4,130 | $284,900 | $98,700 | $186,200 |
| 2015 | $3,797 | $242,700 | $88,100 | $154,600 |
| 2014 | $3,797 | $242,700 | $88,100 | $154,600 |
Agents Affiliated with this Home
-
Alicia Lokke

Seller's Agent in 2022
Alicia Lokke
Messina & Associates Real Estate
(218) 590-0431
10 in this area
283 Total Sales
-
Loren Johnston
L
Buyer's Agent in 2022
Loren Johnston
Lewis & Clark, LLC
(218) 341-2126
12 in this area
126 Total Sales
Map
Source: Lake Superior Area REALTORS®
MLS Number: 6104508
APN: 520001500530
- 5165 Howard Gnesen Rd
- 5206 Howard Gnesen Rd
- 5050 Berglund Rd
- 4162 Kingston Rd
- 3990 Martin Rd
- 4863 1st Ave N
- 4744 Howard Gnesen Rd
- 3983 E Calvary Rd
- 3824 Rehbein Rd
- 4474 Martin Rd
- 3908 Brian Rd
- 5072 Woodland Ave
- 3796 Washington Rd
- 5465 Arnold Rd
- 5215 Eagle Lake Rd
- 4568 Rice Lake Dam Rd
- 596 W Wabasha St
- 301 W Winona St
- 130 W Faribault St
- 39XX Norton Rd
- 4203 W Tischer Rd
- 4204 W Tischer Rd
- 4191 W Tischer Rd
- 4188 W Tischer Rd
- 4179 W Tischer Rd
- 4171 W Tischer Rd
- 4170 W Tischer Rd
- 4253 W Tischer Rd
- 4253 W Tischer Rd
- 4253 W Tischer Rd
- 4145 W Tischer Rd
- 4260 W Tischer Rd
- 5073 Howard Gnesen Rd
- 4143 W Tischer Rd
- 4271 W Tischer Rd
- 4171 Nelson Rd
- 4222 Nelson Rd
- 4279 W Tischer Rd
- 4199 Nelson Rd
- 4125 W Tischer Rd
