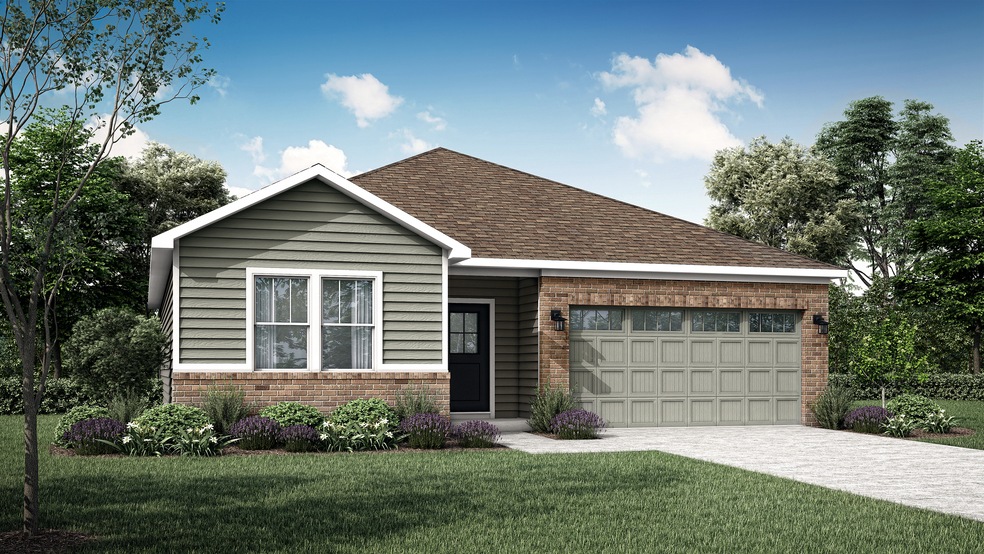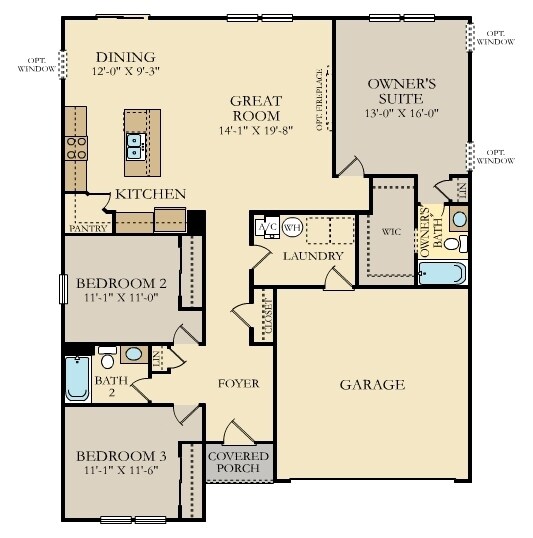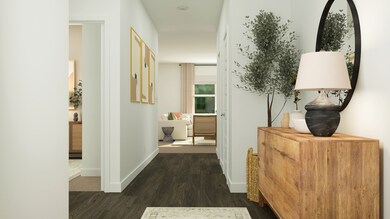
4205 Ashton View Ln Indianapolis, IN 46268
Augusta NeighborhoodHighlights
- Traditional Architecture
- 2 Car Attached Garage
- Walk-In Closet
- Covered patio or porch
- Woodwork
- Kitchen Island
About This Home
As of April 2025Ranch is a collection of new single-family homes for sale at the Ashton masterplan community in Indianapolis, IN, complete with future planned amenities and a great location. Situated only two miles from both local and chain restaurants, retail shopping, schools and public transportation, this community is a great location for all kinds of lifestyles. Children can attend the desirable Pike Township School District. Future planned amenities include walking trails and a playground for the little ones. This charming single-story home includes an easily accessible open layout among the kitchen, dining area and Great Room- perfect for hosting guests. The owner's suite is situated nearby, tucked to the back of the home for increased privacy, while two additional bedrooms sit near the foyer. *Photos/Tour of model may show features not selected in home.
Last Agent to Sell the Property
Compass Indiana, LLC Brokerage Email: erin.hundley@compass.com License #RB15000126 Listed on: 03/29/2024

Home Details
Home Type
- Single Family
Year Built
- Built in 2024
HOA Fees
- $42 Monthly HOA Fees
Parking
- 2 Car Attached Garage
- Garage Door Opener
Home Design
- Traditional Architecture
- Brick Exterior Construction
- Slab Foundation
- Vinyl Siding
Interior Spaces
- 1,567 Sq Ft Home
- 1-Story Property
- Woodwork
- Vinyl Clad Windows
- Window Screens
- Combination Kitchen and Dining Room
- Attic Access Panel
Kitchen
- Electric Oven
- <<builtInMicrowave>>
- Dishwasher
- Kitchen Island
- Disposal
Bedrooms and Bathrooms
- 3 Bedrooms
- Walk-In Closet
- 2 Full Bathrooms
Home Security
- Smart Locks
- Fire and Smoke Detector
Schools
- Eastbrook Elementary School
- Guion Creek Middle School
- Pike High School
Utilities
- Heating System Uses Gas
- Programmable Thermostat
- Electric Water Heater
Additional Features
- Covered patio or porch
- 6,000 Sq Ft Lot
Community Details
- Association fees include parkplayground
- Association Phone (317) 253-1401
- Ashton Subdivision
- Property managed by Ardsley Management
- The community has rules related to covenants, conditions, and restrictions
Listing and Financial Details
- Tax Lot 37
- Assessor Parcel Number 490330116006000600
Ownership History
Purchase Details
Home Financials for this Owner
Home Financials are based on the most recent Mortgage that was taken out on this home.Purchase Details
Home Financials for this Owner
Home Financials are based on the most recent Mortgage that was taken out on this home.Purchase Details
Similar Homes in Indianapolis, IN
Home Values in the Area
Average Home Value in this Area
Purchase History
| Date | Type | Sale Price | Title Company |
|---|---|---|---|
| Warranty Deed | -- | None Listed On Document | |
| Special Warranty Deed | $293,800 | None Listed On Document | |
| Warranty Deed | $80,000 | First American Title |
Mortgage History
| Date | Status | Loan Amount | Loan Type |
|---|---|---|---|
| Open | $310,000 | New Conventional | |
| Previous Owner | $288,478 | FHA |
Property History
| Date | Event | Price | Change | Sq Ft Price |
|---|---|---|---|---|
| 04/30/2025 04/30/25 | Sold | $310,000 | +0.8% | $198 / Sq Ft |
| 03/30/2025 03/30/25 | Pending | -- | -- | -- |
| 03/27/2025 03/27/25 | For Sale | $307,500 | +4.7% | $196 / Sq Ft |
| 06/18/2024 06/18/24 | Sold | $293,800 | -2.1% | $187 / Sq Ft |
| 04/13/2024 04/13/24 | Pending | -- | -- | -- |
| 04/09/2024 04/09/24 | Price Changed | $299,995 | +0.1% | $191 / Sq Ft |
| 04/02/2024 04/02/24 | Price Changed | $299,790 | +1.0% | $191 / Sq Ft |
| 03/29/2024 03/29/24 | For Sale | $296,790 | -- | $189 / Sq Ft |
Tax History Compared to Growth
Tax History
| Year | Tax Paid | Tax Assessment Tax Assessment Total Assessment is a certain percentage of the fair market value that is determined by local assessors to be the total taxable value of land and additions on the property. | Land | Improvement |
|---|---|---|---|---|
| 2024 | -- | $300 | $300 | -- |
Agents Affiliated with this Home
-
Nicole Quinn

Seller's Agent in 2025
Nicole Quinn
CENTURY 21 Scheetz
(540) 588-5686
2 in this area
66 Total Sales
-
Molly Uliczny
M
Buyer's Agent in 2025
Molly Uliczny
CENTURY 21 Scheetz
1 in this area
44 Total Sales
-
Erin Hundley

Seller's Agent in 2024
Erin Hundley
Compass Indiana, LLC
(317) 430-0866
46 in this area
3,230 Total Sales
Map
Source: MIBOR Broker Listing Cooperative®
MLS Number: 21970891
APN: 49-03-30-116-010.033-600
- 7512 Manor Lake Ln
- 4016 Jacoby Place
- 4046 Jacoby Place
- 4105 Ashton View Ln
- 7431 Stillness Dr
- 4322 Par Dr
- 7410 Crickwood Place
- 7720 Langwood Dr
- 7168 Camwell Dr
- 4511 Hunt Master Ct
- 7814 Crooked Meadows Dr
- 4528 Hunt Master Ct
- 7670 Lippincott Way
- 4630 W 71st St
- 7518 Allenwood Ct
- 3441 Crickwood Dr
- 3628 Paddington Cir
- 6937 Wildwood Ct
- 4625 Pine Park Ln
- 8015 Ridgegate Dr E






