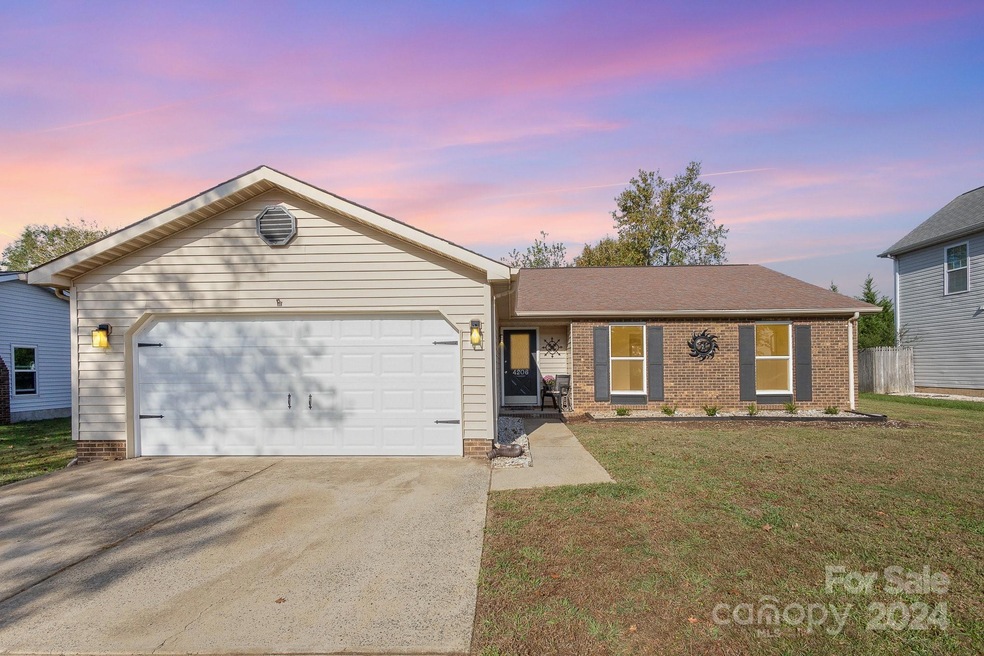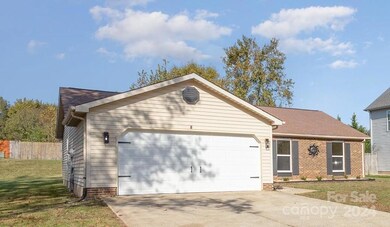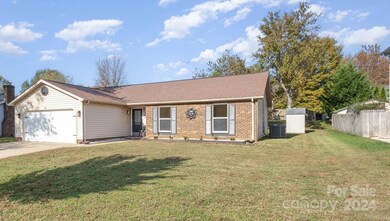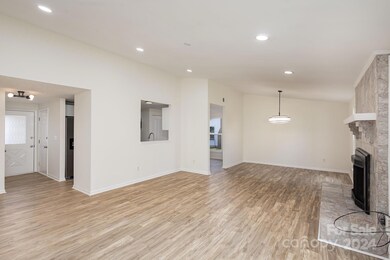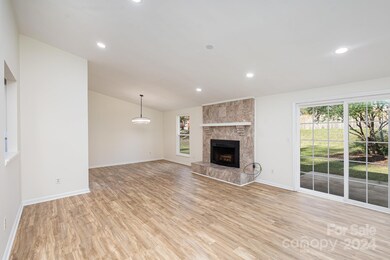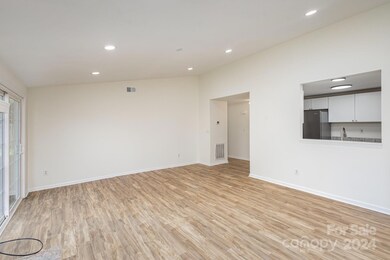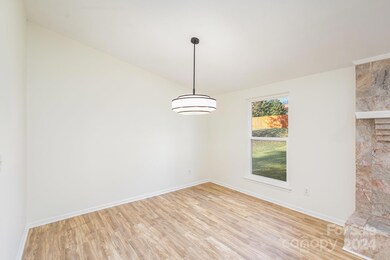
4206 Coopersdale Rd Charlotte, NC 28273
Griers Fork NeighborhoodHighlights
- Rear Porch
- Storm Windows
- Bungalow
- 2 Car Attached Garage
- Laundry Room
- Shed
About This Home
As of December 2024Welcome to 4206 Coopersdale Road! This stunning ranch has been updated and awaits new owners. Freshly painted throughout, updated baths, new lighting and a smart floor plan are just the beginning. Be the first to enjoy this brand new kitchen with white shaker cabinetry that includes a trash/recyclable cabinet, granite countertops, stainless steel appliances, and a bright breakfast nook with separate pantry. New windows let in tons of natural light. Great room has vaulted ceilings with wood burning fireplace and recessed lighting. Primary bedroom with ensuite and walk in closet. New wood look LVP flooring throughout the home flows beautifully and is great for folks with allergies. Attached oversized 2 car garage with new door and extra fridge! Manageable yard with storage shed. Located on a cul de sac close to shopping, freeways, and easy access to airport and uptown. Neighborhood dog walk area across the street. Schedule your showing and make this humble abode your own today.
Last Agent to Sell the Property
Joseph Randall Realty LLC Brokerage Email: joe@josephrandallRE.com License #293569 Listed on: 11/09/2024
Co-Listed By
Joseph Randall Realty LLC Brokerage Email: joe@josephrandallRE.com License #293750
Home Details
Home Type
- Single Family
Est. Annual Taxes
- $2,340
Year Built
- Built in 1988
Lot Details
- Partially Fenced Property
- Property is zoned N1-A
Parking
- 2 Car Attached Garage
- 4 Open Parking Spaces
Home Design
- Bungalow
- Brick Exterior Construction
- Slab Foundation
- Vinyl Siding
Interior Spaces
- 1,405 Sq Ft Home
- 1-Story Property
- Wired For Data
- Wood Burning Fireplace
- Insulated Windows
- Great Room with Fireplace
- Vinyl Flooring
- Storm Windows
- Laundry Room
Kitchen
- Electric Range
- Microwave
- Dishwasher
- Disposal
Bedrooms and Bathrooms
- 3 Main Level Bedrooms
- 2 Full Bathrooms
Outdoor Features
- Shed
- Rear Porch
Schools
- Berewick Elementary School
- Kennedy Middle School
- Olympic High School
Utilities
- Central Heating and Cooling System
- Heat Pump System
- Electric Water Heater
- Fiber Optics Available
- Cable TV Available
Community Details
- Steele Oaks Subdivision
- Mandatory Home Owners Association
Listing and Financial Details
- Assessor Parcel Number 201-342-51
Ownership History
Purchase Details
Home Financials for this Owner
Home Financials are based on the most recent Mortgage that was taken out on this home.Purchase Details
Home Financials for this Owner
Home Financials are based on the most recent Mortgage that was taken out on this home.Purchase Details
Home Financials for this Owner
Home Financials are based on the most recent Mortgage that was taken out on this home.Purchase Details
Similar Homes in Charlotte, NC
Home Values in the Area
Average Home Value in this Area
Purchase History
| Date | Type | Sale Price | Title Company |
|---|---|---|---|
| Warranty Deed | $359,000 | None Listed On Document | |
| Warranty Deed | $359,000 | None Listed On Document | |
| Warranty Deed | $279,000 | None Listed On Document | |
| Warranty Deed | $127,500 | Southlake Title | |
| Deed | $76,000 | -- |
Mortgage History
| Date | Status | Loan Amount | Loan Type |
|---|---|---|---|
| Open | $205,000 | New Conventional | |
| Closed | $205,000 | New Conventional | |
| Previous Owner | $125,190 | FHA | |
| Previous Owner | $77,850 | VA | |
| Previous Owner | $77,920 | VA |
Property History
| Date | Event | Price | Change | Sq Ft Price |
|---|---|---|---|---|
| 12/16/2024 12/16/24 | Sold | $359,000 | 0.0% | $256 / Sq Ft |
| 11/10/2024 11/10/24 | Pending | -- | -- | -- |
| 11/09/2024 11/09/24 | For Sale | $359,000 | +28.7% | $256 / Sq Ft |
| 10/01/2024 10/01/24 | Sold | $279,000 | 0.0% | $200 / Sq Ft |
| 08/30/2024 08/30/24 | For Sale | $279,000 | -- | $200 / Sq Ft |
Tax History Compared to Growth
Tax History
| Year | Tax Paid | Tax Assessment Tax Assessment Total Assessment is a certain percentage of the fair market value that is determined by local assessors to be the total taxable value of land and additions on the property. | Land | Improvement |
|---|---|---|---|---|
| 2023 | $2,340 | $300,000 | $65,000 | $235,000 |
| 2022 | $1,763 | $169,700 | $45,000 | $124,700 |
| 2021 | $1,752 | $169,700 | $45,000 | $124,700 |
| 2020 | $1,745 | $169,700 | $45,000 | $124,700 |
| 2019 | $1,729 | $169,700 | $45,000 | $124,700 |
| 2018 | $1,544 | $112,100 | $22,800 | $89,300 |
| 2017 | $1,514 | $112,100 | $22,800 | $89,300 |
| 2016 | $1,505 | $112,100 | $22,800 | $89,300 |
| 2015 | $1,493 | $112,100 | $22,800 | $89,300 |
| 2014 | $1,502 | $0 | $0 | $0 |
Agents Affiliated with this Home
-
Joe Brancatto

Seller's Agent in 2024
Joe Brancatto
Joseph Randall Realty LLC
(704) 575-5674
4 in this area
41 Total Sales
-
Andrea Ochoa

Seller's Agent in 2024
Andrea Ochoa
Collective Realty LLC
(704) 705-8008
1 in this area
461 Total Sales
-
Randy Griffitts
R
Seller Co-Listing Agent in 2024
Randy Griffitts
Joseph Randall Realty LLC
(704) 576-3364
2 in this area
24 Total Sales
-
Duc Truong
D
Buyer's Agent in 2024
Duc Truong
Duc Truong Realty
(704) 607-6409
1 in this area
49 Total Sales
Map
Source: Canopy MLS (Canopy Realtor® Association)
MLS Number: 4193310
APN: 201-342-51
- 4531 Collingham Dr
- 4523 Collingham Dr
- 8115 Kelburn Ln
- 23109 Clarabelle Dr
- 11332 Anna Rose Rd
- 23112 Clarabelle Dr
- 8011 Kelburn Ln
- 10146 Hawkeye Dr Unit 2
- 3871 Griers Fork Dr
- 13022 Rover St
- 4528 Craigmoss Ln
- 10129 Loch Lomond Dr
- 6333 Cory Bret Ln
- 4533 Cades Cove Dr
- 10328 Ebbets Rd
- 7101 Agnew Dr
- 10304 Ebbets Rd
- 12106 Charing Grove Ln
- 6227 Castlecove Rd
- 5703 Eleanor Rigby Rd
