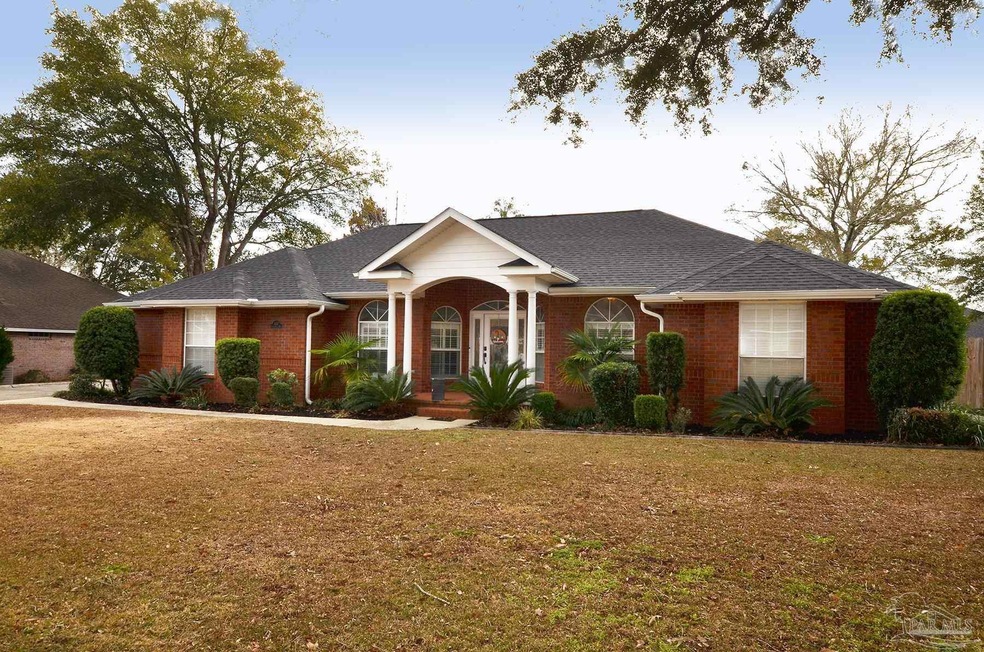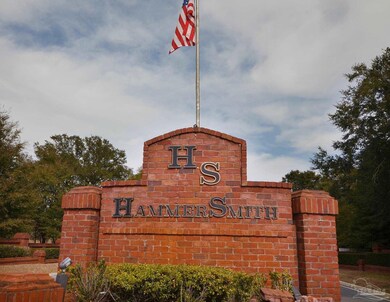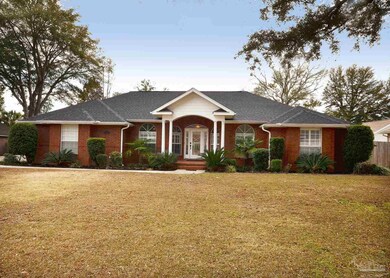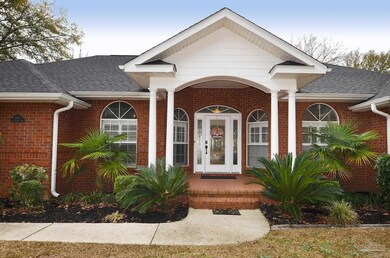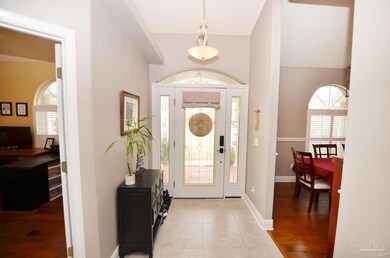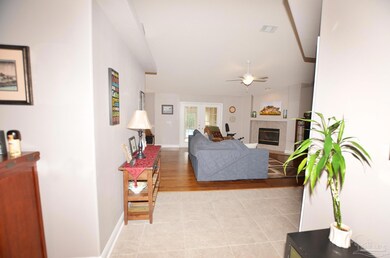
4207 N Cambridge Way Milton, FL 32571
Estimated Value: $441,940 - $503,000
Highlights
- In Ground Pool
- Traditional Architecture
- Outdoor Kitchen
- S.S. Dixon Intermediate School Rated A-
- Wood Flooring
- Jetted Tub in Primary Bathroom
About This Home
As of June 2024Immerse yourself in luxury living in this highly sought-after Hammersmith neighborhood. This meticulously landscaped residence which features an inground sprinkler system offers not only a stunning home but also a picturesque outdoor haven. Step into a beautifully tiled front entrance setting the tone for this impeccably designed home. Off the entryway, discover a versatile space perfect for office or playroom. 3 bedrooms, each adorned with hardwood floors and ample closet space, offer plenty of storage, comfort and style. The heart of the home features hardwood floors in the living room, a wood burning fireplace, complemented by a kitchen enriched with elegant tile. There is a formal dining room featuring wood floors, plantation shutters and chair rail. The modern kitchen features a newer appliance package, tastefully painted cabinets, a convenient pantry and stylish tile backsplash. There is a breakfast bar and nook which makes the kitchen both functional and aesthetically pleasing. The generously designed master bedroom with crown molding, accompanied by a luxurious master bath features a jacuzzi tub and shower with the added convenience of dual walk-in closets, providing ample storage space for your belongings. Both baths boast luxury with granite countertops. Double French doors open into a spacious heated and cooled Florida room. This inviting room features tile flooring and Low-E windows, creating a comfortable and bright space to enjoy the sunshine. From there step into the outdoor paradise featuring a deep water inground pool with waterfall, hot tub, and charming pagoda. You will also find an outdoor kitchen equipped with granite countertops, refrigerator, sink and a dedicated space for the grill of your choice. This backyard oasis is thoughtfully enclosed with privacy fence, providing a secure and secluded place for entertaining and enjoyment. This home has something for everyone in the family. Schedule to see today!
Home Details
Home Type
- Single Family
Est. Annual Taxes
- $3,778
Year Built
- Built in 2001
Lot Details
- 0.33 Acre Lot
- Privacy Fence
- Back Yard Fenced
HOA Fees
- $25 Monthly HOA Fees
Parking
- 2 Car Garage
- Garage Door Opener
Home Design
- Traditional Architecture
- Brick Exterior Construction
- Slab Foundation
- Shingle Roof
- Ridge Vents on the Roof
- Block Exterior
Interior Spaces
- 2,523 Sq Ft Home
- 1-Story Property
- Crown Molding
- Ceiling Fan
- Fireplace
- Double Pane Windows
- Blinds
- Formal Dining Room
- Sun or Florida Room
- Inside Utility
- Fire and Smoke Detector
Kitchen
- Breakfast Area or Nook
- Eat-In Kitchen
- Breakfast Bar
- Self-Cleaning Oven
- Built-In Microwave
- Granite Countertops
Flooring
- Wood
- Tile
Bedrooms and Bathrooms
- 3 Bedrooms
- Dual Closets
- Walk-In Closet
- 2 Full Bathrooms
- Granite Bathroom Countertops
- Jetted Tub in Primary Bathroom
- Spa Bath
Laundry
- Laundry Room
- Washer and Dryer Hookup
Eco-Friendly Details
- Energy-Efficient Insulation
Pool
- In Ground Pool
- Heated Spa
Outdoor Features
- Patio
- Outdoor Kitchen
Schools
- Dixon Elementary School
- SIMS Middle School
- Pace High School
Utilities
- Central Air
- Heat Pump System
- Electric Water Heater
Community Details
- Association fees include deed restrictions, management
- Hammersmith Subdivision
Listing and Financial Details
- Assessor Parcel Number 272N29165100G000040
Ownership History
Purchase Details
Home Financials for this Owner
Home Financials are based on the most recent Mortgage that was taken out on this home.Purchase Details
Home Financials for this Owner
Home Financials are based on the most recent Mortgage that was taken out on this home.Purchase Details
Home Financials for this Owner
Home Financials are based on the most recent Mortgage that was taken out on this home.Purchase Details
Home Financials for this Owner
Home Financials are based on the most recent Mortgage that was taken out on this home.Purchase Details
Home Financials for this Owner
Home Financials are based on the most recent Mortgage that was taken out on this home.Purchase Details
Home Financials for this Owner
Home Financials are based on the most recent Mortgage that was taken out on this home.Similar Homes in Milton, FL
Home Values in the Area
Average Home Value in this Area
Purchase History
| Date | Buyer | Sale Price | Title Company |
|---|---|---|---|
| Starr Matthew Christian | $480,000 | Guarantee Title | |
| Netzler Carl E | $390,000 | Attorney | |
| Pires Isaiah | $275,000 | None Available | |
| King Deborah M | $270,000 | Attorney | |
| Judah Thomas G | $187,500 | -- | |
| Reagan William E | $170,900 | -- |
Mortgage History
| Date | Status | Borrower | Loan Amount |
|---|---|---|---|
| Open | Starr Matthew Christian | $495,840 | |
| Previous Owner | Netzler Carl E | $404,040 | |
| Previous Owner | Pires Isaiah | $272,844 | |
| Previous Owner | King Deborah M | $265,109 | |
| Previous Owner | Judah Thomas G | $100,344 | |
| Previous Owner | Judah Thomas G | $25,000 | |
| Previous Owner | Gooden Homes Inc | $18,000 | |
| Previous Owner | Judah Thomas G | $150,000 | |
| Previous Owner | Reagan William E | $150,900 | |
| Previous Owner | Gooden Homes Inc | $138,400 |
Property History
| Date | Event | Price | Change | Sq Ft Price |
|---|---|---|---|---|
| 06/05/2024 06/05/24 | Sold | $480,000 | +2.1% | $190 / Sq Ft |
| 04/13/2024 04/13/24 | Pending | -- | -- | -- |
| 04/07/2024 04/07/24 | Price Changed | $470,000 | -1.1% | $186 / Sq Ft |
| 03/26/2024 03/26/24 | Price Changed | $475,000 | -1.0% | $188 / Sq Ft |
| 03/11/2024 03/11/24 | Price Changed | $480,000 | -2.6% | $190 / Sq Ft |
| 01/25/2024 01/25/24 | For Sale | $493,000 | +26.4% | $195 / Sq Ft |
| 06/08/2021 06/08/21 | Sold | $390,000 | -2.5% | $155 / Sq Ft |
| 04/09/2021 04/09/21 | For Sale | $399,900 | +45.4% | $159 / Sq Ft |
| 09/19/2017 09/19/17 | Sold | $275,000 | -1.4% | $109 / Sq Ft |
| 07/17/2017 07/17/17 | Pending | -- | -- | -- |
| 07/09/2017 07/09/17 | For Sale | $279,000 | +3.3% | $111 / Sq Ft |
| 03/12/2015 03/12/15 | Sold | $270,000 | -3.5% | $107 / Sq Ft |
| 02/06/2015 02/06/15 | Pending | -- | -- | -- |
| 01/07/2015 01/07/15 | For Sale | $279,900 | -- | $111 / Sq Ft |
Tax History Compared to Growth
Tax History
| Year | Tax Paid | Tax Assessment Tax Assessment Total Assessment is a certain percentage of the fair market value that is determined by local assessors to be the total taxable value of land and additions on the property. | Land | Improvement |
|---|---|---|---|---|
| 2024 | $3,778 | $330,218 | $53,000 | $277,218 |
| 2023 | $3,778 | $328,097 | $53,000 | $275,097 |
| 2022 | $3,772 | $324,966 | $49,000 | $275,966 |
| 2021 | $2,376 | $214,995 | $0 | $0 |
| 2020 | $2,364 | $212,027 | $0 | $0 |
| 2019 | $2,307 | $207,260 | $0 | $0 |
| 2018 | $2,219 | $203,395 | $0 | $0 |
| 2017 | $2,056 | $192,104 | $0 | $0 |
| 2016 | $2,048 | $188,153 | $0 | $0 |
| 2015 | $1,921 | $174,148 | $0 | $0 |
| 2014 | $1,938 | $172,766 | $0 | $0 |
Agents Affiliated with this Home
-
Lori Smith
L
Seller's Agent in 2024
Lori Smith
The Realty Box
15 Total Sales
-
DANIEL BAIR

Buyer's Agent in 2024
DANIEL BAIR
LPT Realty
(850) 450-7056
55 Total Sales
-
Jason Roberts
J
Seller's Agent in 2021
Jason Roberts
PCS REAL ESTATE SOLUTIONS, INC.
(850) 418-5560
56 Total Sales
-
Kerry Smith

Buyer's Agent in 2021
Kerry Smith
The Realty Box
(850) 982-3287
40 Total Sales
-
Kathleen Batterton

Seller's Agent in 2017
Kathleen Batterton
Levin Rinke Realty
(850) 377-7735
566 Total Sales
-
ANGELA LEFEBVRE-NALLICK

Buyer's Agent in 2015
ANGELA LEFEBVRE-NALLICK
Coldwell Banker Realty
(850) 777-6414
92 Total Sales
Map
Source: Pensacola Association of REALTORS®
MLS Number: 639215
APN: 27-2N-29-1651-00G00-0040
- 4172 N Cambridge Way
- 6041 W Cambridge Way
- 4121 Castle Gate Dr
- 4088 Berry Cir
- 5900 blk Cromwell Dr
- 4100 Berry Cir
- 4125 Tamworth Ct
- 4135 Dundee Crossing Dr
- 6148 Jameson Cir
- 6148 Jameson Cr
- 3963 Tuscany Way
- 6018 Autumn Pines Cir
- 3966 Willow Glen Dr
- 5775 Conley Ct
- 3927 Venice Ln
- 5960 Palermo Dr
- 5800 Glenby Ct
- 4351 Berryhill Rd
- 5857 Pescara Dr
- 5722 Conley Ct
- 4207 N Cambridge Way
- 4201 N Cambridge Way
- 4233 N Cambridge Way
- 4242 Spindlewick Dr
- 4256 Spindlewick Dr
- 4195 N Cambridge Way
- 4219 N Cambridge Way
- 4262 Spindlewick Dr
- 4208 N Cambridge Way
- 4202 N Cambridge Way
- 4214 N Cambridge Way
- 4189 N Cambridge Way
- 4230 Spindlewick Dr
- 4196 N Cambridge Way
- 4225 N Cambridge Way
- 4268 Spindlewick Dr
- 4220 N Cambridge Way
- 4236 Spindlewick Dr
- 0 Spindlewick Dr
- 4243 Spindlewick Dr
