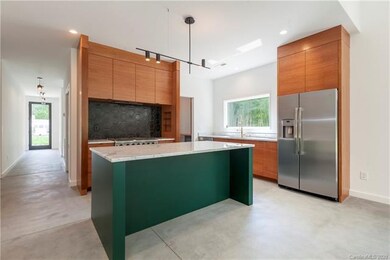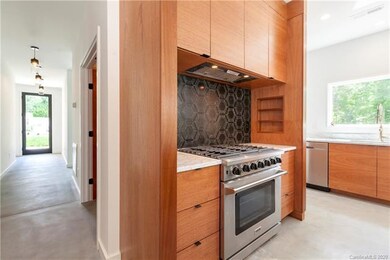
4207 Raney Way Charlotte, NC 28205
Oakhurst NeighborhoodEstimated Value: $1,056,522 - $1,201,000
Highlights
- New Construction
- Cathedral Ceiling
- Modern Architecture
- Open Floorplan
- Wood Flooring
- Mud Room
About This Home
As of June 2020Another Modern Resident home built by Vasseur Home Design, drawn by Woodruff Architecture, styled by Studio K and sold by @BobbySiskHomes at Nestlewood Realty. Hand-built, custom cabinetry throughout, concrete floors on the main level and spalted oak floors upstairs. In the kitchen, there's an island spacious, a 42' gas range, hand cut/stained cabinetry, designer tile backsplash, marble countertops and a butler's pantry with beverage cooler and microwave. Two bedrooms on the first floor, including the spacious owners' retreat with custom closet and spa-like bath (free-standing tub with pebble base & designer shower). Upstairs, there's a cozy loft, two bedrooms and a bath. This home is custom at every turn and sold pre-market with no buyer agent commission paid. COMP PRICE -- $715,850.
Home Details
Home Type
- Single Family
Year Built
- Built in 2020 | New Construction
Lot Details
- 0.42
Parking
- Attached Garage
- Gravel Driveway
Home Design
- Modern Architecture
- Slab Foundation
Interior Spaces
- Open Floorplan
- Cathedral Ceiling
- Mud Room
- Kitchen Island
Flooring
- Wood
- Concrete
- Tile
Bedrooms and Bathrooms
- Walk-In Closet
- 3 Full Bathrooms
Community Details
- Built by Vasseur Home Design
Listing and Financial Details
- Assessor Parcel Number 161-012-68
Ownership History
Purchase Details
Home Financials for this Owner
Home Financials are based on the most recent Mortgage that was taken out on this home.Purchase Details
Similar Homes in the area
Home Values in the Area
Average Home Value in this Area
Purchase History
| Date | Buyer | Sale Price | Title Company |
|---|---|---|---|
| Sisk Bobby | $695,000 | None Available | |
| Vasseur Peter | -- | None Available |
Mortgage History
| Date | Status | Borrower | Loan Amount |
|---|---|---|---|
| Open | Lentini Bradley | $548,260 | |
| Closed | Lentini Bradley | $75,000 | |
| Closed | Lentini Bradley | $510,400 | |
| Closed | Lentini Bradley | $45,600 | |
| Previous Owner | Oglesby John M | $50,000 |
Property History
| Date | Event | Price | Change | Sq Ft Price |
|---|---|---|---|---|
| 06/26/2020 06/26/20 | Sold | $695,000 | 0.0% | $228 / Sq Ft |
| 05/13/2020 05/13/20 | Pending | -- | -- | -- |
| 05/13/2020 05/13/20 | For Sale | $695,000 | -- | $228 / Sq Ft |
Tax History Compared to Growth
Tax History
| Year | Tax Paid | Tax Assessment Tax Assessment Total Assessment is a certain percentage of the fair market value that is determined by local assessors to be the total taxable value of land and additions on the property. | Land | Improvement |
|---|---|---|---|---|
| 2023 | $7,103 | $949,400 | $261,300 | $688,100 |
| 2022 | $3,636 | $363,800 | $90,000 | $273,800 |
| 2021 | $3,518 | $352,700 | $90,000 | $262,700 |
| 2020 | $869 | $90,000 | $90,000 | $0 |
| 2019 | $869 | $90,000 | $90,000 | $0 |
Agents Affiliated with this Home
-
Bobby Sisk

Seller's Agent in 2020
Bobby Sisk
Nestlewood Realty, LLC
(704) 819-0710
24 in this area
487 Total Sales
-
N
Buyer's Agent in 2020
Non Member
NC_CanopyMLS
Map
Source: Canopy MLS (Canopy Realtor® Association)
MLS Number: CAR3635544
APN: 161-012-68
- 4211 Mantle Ct
- 4010 Hiddenbrook Dr
- 4108 Commonwealth Ave
- 4311 Commonwealth Ave
- 1734 Seifert Cir
- 8018 Elevate Ct
- 1932 Catkin Ln
- 1814 Shumard Ln
- 1720 Coral Bark Ln Unit KH15
- 1518 Levy Way
- 6013 Pivot Ct
- 1530 Levy Way
- 2037 Birchside Dr
- 7003 Impulse Ct
- 8010 Elevate Ct
- 8005 Elevate Ct
- 3003 Salix Bend Dr
- 5005 Sovereignty Ct
- 3724 Commonwealth Ave
- 11204 Cardinal Dr
- 4207 Raney Way
- 4203 Raney Way
- 4213 Raney Way
- 4211 Raney Way
- 4100 Mantle Ct
- 4200 Raney Way
- 4215 Raney Way
- 4108 Mantle Ct
- 4101 Hiddenbrook Dr
- 4071 Hiddenbrook Dr
- 4219 Raney Way
- 4214 Raney Way
- 4112 Mantle Ct
- 4065 Hiddenbrook Dr
- 4109 Hiddenbrook Dr
- 4115 Hiddenbrook Dr
- 4220 Raney Way
- 4223 Raney Way
- 4114 Mantle Ct
- 4123 Hiddenbrook Dr






