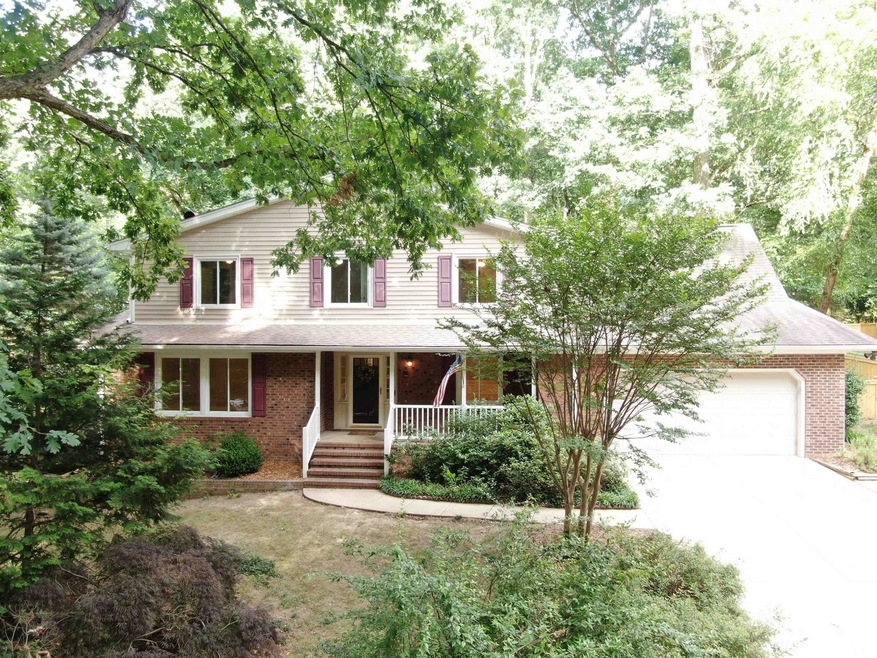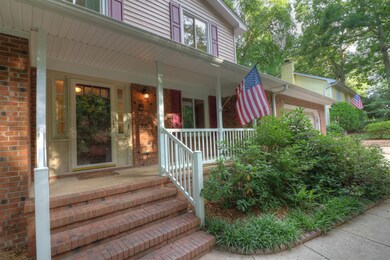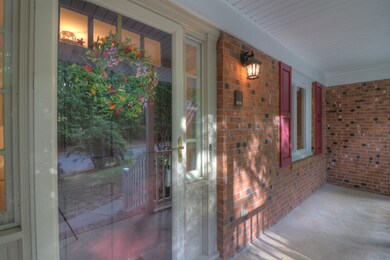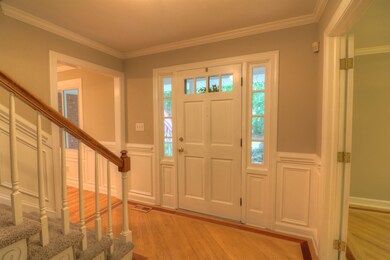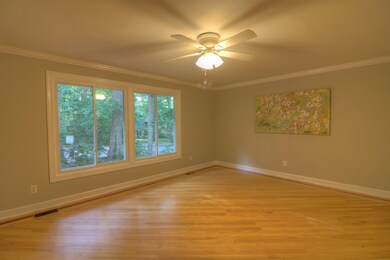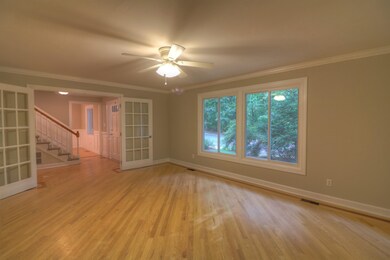
4208 Wingate Dr Raleigh, NC 27609
North Hills NeighborhoodHighlights
- Deck
- Wooded Lot
- Wood Flooring
- Douglas Elementary Rated A-
- Traditional Architecture
- Bonus Room
About This Home
As of August 2022Stunning Midtown 4BR/2.5BA Home across from East Gate Park... Just minutes to North Hills! Hardwoods floors throughout. New neutral paint. New carpet. 1st Floor Guest Bedroom/Office. Generous Bedrooms on 2nd Floor. Screened Porch and Large Deck overlook the Private Fenced Back Yard. Wood-burning fireplace. Top-of-the-line Trane XL HVAC. New Low-E Windows in 2016. New Architectural Roof in 2016. Just 10 minutes to Downtown Raleigh.
Last Agent to Sell the Property
Bryan Yurko
Howard Perry & Walston/Your Tr License #243084 Listed on: 07/02/2022

Home Details
Home Type
- Single Family
Est. Annual Taxes
- $4,337
Year Built
- Built in 1974
Lot Details
- 0.34 Acre Lot
- Fenced Yard
- Irrigation Equipment
- Wooded Lot
- Landscaped with Trees
- Garden
Parking
- 2 Car Garage
- Garage Door Opener
- Private Driveway
Home Design
- Traditional Architecture
- Brick Exterior Construction
- Vinyl Siding
Interior Spaces
- 2,623 Sq Ft Home
- 2-Story Property
- Bookcases
- Smooth Ceilings
- Ceiling Fan
- Skylights
- Wood Burning Fireplace
- Fireplace Features Masonry
- Gas Fireplace
- Insulated Windows
- Entrance Foyer
- Family Room with Fireplace
- Living Room
- Breakfast Room
- Dining Room
- Home Office
- Bonus Room
- Screened Porch
- Crawl Space
Kitchen
- Eat-In Kitchen
- Electric Range
- Range Hood
- Plumbed For Ice Maker
- Dishwasher
- Quartz Countertops
Flooring
- Wood
- Carpet
- Vinyl
Bedrooms and Bathrooms
- 4 Bedrooms
- Walk-In Closet
- Double Vanity
- Shower Only
- Walk-in Shower
Laundry
- Laundry Room
- Laundry on main level
- Electric Dryer Hookup
Attic
- Attic Floors
- Pull Down Stairs to Attic
Outdoor Features
- Deck
- Rain Gutters
Schools
- Douglas Elementary School
- Carroll Middle School
- Sanderson High School
Utilities
- Forced Air Zoned Heating and Cooling System
- Heating System Uses Natural Gas
- High Speed Internet
- Cable TV Available
Community Details
- No Home Owners Association
- Association fees include unknown
- Hickory Hills Subdivision
Ownership History
Purchase Details
Home Financials for this Owner
Home Financials are based on the most recent Mortgage that was taken out on this home.Purchase Details
Home Financials for this Owner
Home Financials are based on the most recent Mortgage that was taken out on this home.Purchase Details
Home Financials for this Owner
Home Financials are based on the most recent Mortgage that was taken out on this home.Purchase Details
Similar Homes in Raleigh, NC
Home Values in the Area
Average Home Value in this Area
Purchase History
| Date | Type | Sale Price | Title Company |
|---|---|---|---|
| Warranty Deed | $650,000 | None Listed On Document | |
| Deed | -- | -- | |
| Warranty Deed | $288,000 | None Available | |
| Warranty Deed | $242,500 | -- |
Mortgage History
| Date | Status | Loan Amount | Loan Type |
|---|---|---|---|
| Open | $363,500 | New Conventional | |
| Previous Owner | $100,000 | Credit Line Revolving | |
| Previous Owner | $750,000 | No Value Available | |
| Previous Owner | -- | No Value Available | |
| Previous Owner | $219,700 | New Conventional | |
| Previous Owner | $60,200 | Credit Line Revolving | |
| Previous Owner | $230,400 | Purchase Money Mortgage | |
| Previous Owner | $28,000 | Credit Line Revolving | |
| Previous Owner | $45,000 | Credit Line Revolving | |
| Previous Owner | $232,000 | Fannie Mae Freddie Mac |
Property History
| Date | Event | Price | Change | Sq Ft Price |
|---|---|---|---|---|
| 07/16/2025 07/16/25 | For Sale | $850,000 | +30.8% | $301 / Sq Ft |
| 12/15/2023 12/15/23 | Off Market | $650,000 | -- | -- |
| 08/19/2022 08/19/22 | Sold | $650,000 | 0.0% | $248 / Sq Ft |
| 07/05/2022 07/05/22 | Pending | -- | -- | -- |
| 07/02/2022 07/02/22 | For Sale | $650,000 | -- | $248 / Sq Ft |
Tax History Compared to Growth
Tax History
| Year | Tax Paid | Tax Assessment Tax Assessment Total Assessment is a certain percentage of the fair market value that is determined by local assessors to be the total taxable value of land and additions on the property. | Land | Improvement |
|---|---|---|---|---|
| 2024 | $5,521 | $633,339 | $300,000 | $333,339 |
| 2023 | $4,668 | $426,447 | $160,000 | $266,447 |
| 2022 | $4,338 | $426,447 | $160,000 | $266,447 |
| 2021 | $4,169 | $426,447 | $160,000 | $266,447 |
| 2020 | $4,093 | $426,447 | $160,000 | $266,447 |
| 2019 | $3,884 | $333,454 | $130,000 | $203,454 |
| 2018 | $3,663 | $333,454 | $130,000 | $203,454 |
| 2017 | $3,489 | $333,454 | $130,000 | $203,454 |
| 2016 | $3,417 | $333,454 | $130,000 | $203,454 |
| 2015 | $3,020 | $289,759 | $88,000 | $201,759 |
| 2014 | -- | $289,759 | $88,000 | $201,759 |
Agents Affiliated with this Home
-
Jenn Cole

Seller's Agent in 2025
Jenn Cole
Be Home Realty
(919) 491-5109
7 in this area
92 Total Sales
-
B
Seller's Agent in 2022
Bryan Yurko
Howard Perry & Walston/Your Tr
Map
Source: Doorify MLS
MLS Number: 2459806
APN: 1716.17-20-3926-000
- 1108 Steinbeck Dr
- 4300 Hickory Ridge Dr
- 1124 Hardimont Rd
- 901 Emory Ln
- 813 Faulkner Place
- 4021 Converse Dr
- 4601 Pemberton Dr
- 701 Dartmouth Rd
- 4005 Brevard Place
- 4308 Windsor Place
- 1213 Indian Trail Dr
- 4500 Latimer Rd
- 4305 Windsor Place
- 4812 Latimer Rd
- 405 Latimer Rd
- 4900 Old Millcrest Ct
- 5025 Quail Hollow Dr
- 4218 Lambeth Dr
- 4800 Lakemont Dr
- 5107 Hearth Dr
