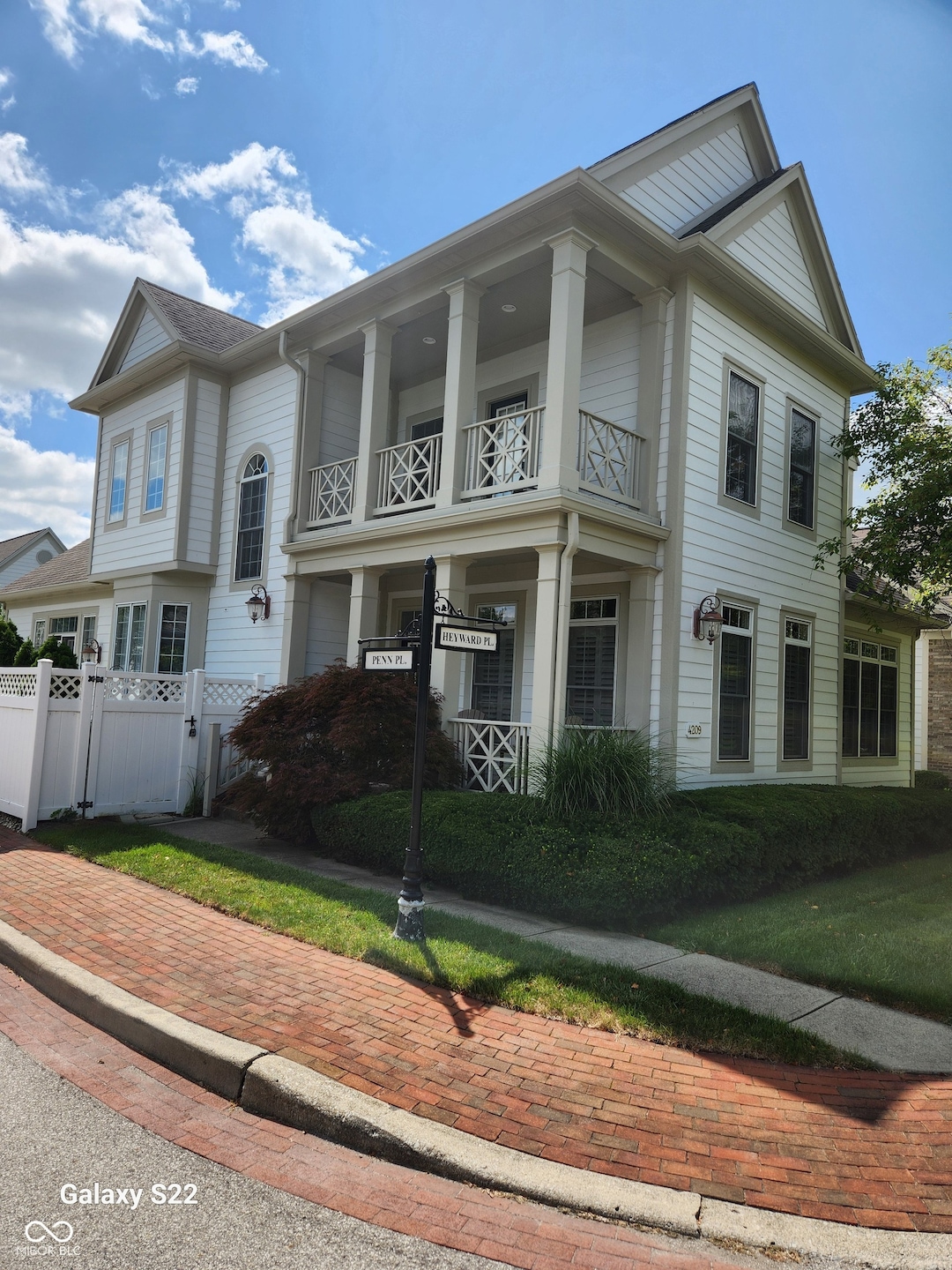
4209 Heyward Place Indianapolis, IN 46250
Allisonville NeighborhoodHighlights
- Traditional Architecture
- Wood Flooring
- 2 Car Attached Garage
- Allisonville Elementary School Rated A-
- Double Oven
- Eat-In Kitchen
About This Home
As of October 2024A nicely maintained, freestanding condo in Sycamore Springs. This home features a main floor master, a great room with kitchen, breakfast room and family room; also, there is a den/office and formal dining room on the main floor. The second floor features a sitting room, 2 bedrooms and a bathroom with double vanities. There is a 2nd floor 4th bedroom off the great room which makes a perfect guest room or home office. Additionally, this home features a full unfinished basement, plumbed for a bathroom and ready for that lower level apartment or entertaining space. And lastly, you will enjoy the quiet serenity of this community from the front porch, upper balcony or the completely fenced in back patio.
Last Agent to Sell the Property
Kevin Warren Brokerage Email: kevinwarrenhomes@yahoo.com License #RB14048365 Listed on: 08/21/2024
Home Details
Home Type
- Single Family
Est. Annual Taxes
- $6,566
Year Built
- Built in 2000
HOA Fees
- $576 Monthly HOA Fees
Parking
- 2 Car Attached Garage
Home Design
- Traditional Architecture
- Wood Siding
- Cement Siding
- Concrete Perimeter Foundation
Interior Spaces
- 3-Story Property
- Built-in Bookshelves
- Woodwork
- Gas Log Fireplace
- Entrance Foyer
- Great Room with Fireplace
- Storm Windows
- Basement
Kitchen
- Eat-In Kitchen
- Breakfast Bar
- Double Oven
- Gas Cooktop
- Microwave
- Dishwasher
- Disposal
Flooring
- Wood
- Carpet
- Ceramic Tile
Bedrooms and Bathrooms
- 4 Bedrooms
- Walk-In Closet
- Dual Vanity Sinks in Primary Bathroom
Laundry
- Dryer
- Washer
Additional Features
- 5,227 Sq Ft Lot
- Heat Pump System
Community Details
- Association fees include home owners
- Association Phone (317) 570-4358
- Sycamore Springs Subdivision
- Property managed by Kirkpatrick
Listing and Financial Details
- Tax Lot C91
- Assessor Parcel Number 490220115018000800
- Seller Concessions Not Offered
Ownership History
Purchase Details
Home Financials for this Owner
Home Financials are based on the most recent Mortgage that was taken out on this home.Purchase Details
Home Financials for this Owner
Home Financials are based on the most recent Mortgage that was taken out on this home.Purchase Details
Purchase Details
Similar Homes in the area
Home Values in the Area
Average Home Value in this Area
Purchase History
| Date | Type | Sale Price | Title Company |
|---|---|---|---|
| Executors Deed | $399,900 | None Listed On Document | |
| Deed | -- | Chicago Title Company Llc | |
| Interfamily Deed Transfer | -- | None Available | |
| Warranty Deed | -- | None Available |
Mortgage History
| Date | Status | Loan Amount | Loan Type |
|---|---|---|---|
| Open | $275,000 | New Conventional |
Property History
| Date | Event | Price | Change | Sq Ft Price |
|---|---|---|---|---|
| 10/03/2024 10/03/24 | Sold | $550,000 | 0.0% | $183 / Sq Ft |
| 08/28/2024 08/28/24 | Pending | -- | -- | -- |
| 08/21/2024 08/21/24 | For Sale | $550,000 | +39.2% | $183 / Sq Ft |
| 08/07/2015 08/07/15 | Sold | $395,000 | -3.7% | $95 / Sq Ft |
| 07/16/2015 07/16/15 | Pending | -- | -- | -- |
| 06/26/2015 06/26/15 | Price Changed | $410,000 | -1.9% | $98 / Sq Ft |
| 06/04/2015 06/04/15 | For Sale | $418,000 | -- | $100 / Sq Ft |
Tax History Compared to Growth
Tax History
| Year | Tax Paid | Tax Assessment Tax Assessment Total Assessment is a certain percentage of the fair market value that is determined by local assessors to be the total taxable value of land and additions on the property. | Land | Improvement |
|---|---|---|---|---|
| 2024 | $6,350 | $538,000 | $79,200 | $458,800 |
| 2023 | $6,350 | $463,500 | $79,200 | $384,300 |
| 2022 | $6,670 | $471,600 | $79,200 | $392,400 |
| 2021 | $5,856 | $422,000 | $80,000 | $342,000 |
| 2020 | $5,524 | $422,400 | $80,000 | $342,400 |
| 2019 | $5,223 | $427,400 | $80,000 | $347,400 |
| 2018 | $5,002 | $419,800 | $80,000 | $339,800 |
| 2017 | $4,679 | $398,000 | $80,000 | $318,000 |
| 2016 | $4,337 | $397,500 | $80,000 | $317,500 |
| 2014 | $3,814 | $363,900 | $80,000 | $283,900 |
| 2013 | $3,998 | $387,900 | $80,000 | $307,900 |
Agents Affiliated with this Home
-
K
Seller's Agent in 2024
Kevin Warren
Kevin Warren
(317) 507-7660
1 in this area
16 Total Sales
-

Buyer's Agent in 2024
Julie Preston
F.C. Tucker Company
(317) 443-7429
1 in this area
255 Total Sales
-
B
Seller's Agent in 2015
Brian Campbell
Map
Source: MIBOR Broker Listing Cooperative®
MLS Number: 21997388
APN: 49-02-20-115-018.000-800
- 8171 Rush Place
- 8164 Dean Rd
- 4601 Statesmen Way
- 8068 Dean Rd
- 8037 Lynch Ln
- 4606 Statesmen Dr
- 4726 Ellery Ln
- 3532 Clearwater Cir
- 4339 Royal Pine Blvd
- 7859 N Chester Ave
- 7837 Dean Rd
- 3748 Bay Road Dr S
- 3585 Bay Road Dr N
- 7780 Cree Trail
- 7942 Beaumont Green Place
- 4101 Ponderosa Blvd
- 4110 Fir Ct
- 7854 Harbour Isle
- 7803 Harbour Isle
- 3430 Bay Road Dr S






