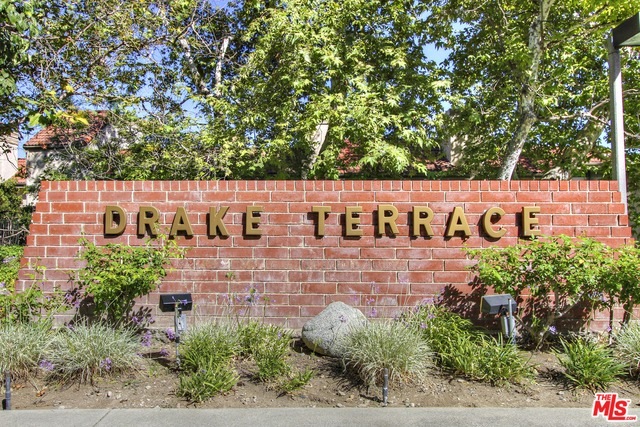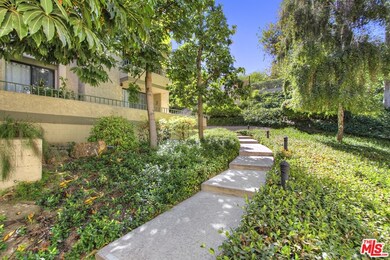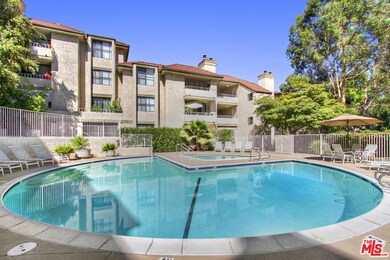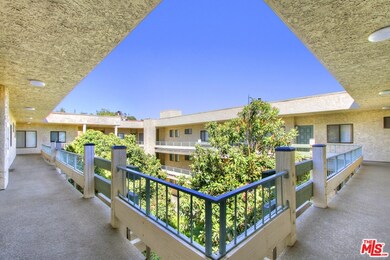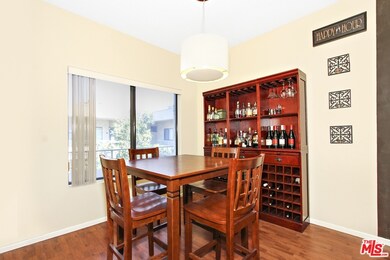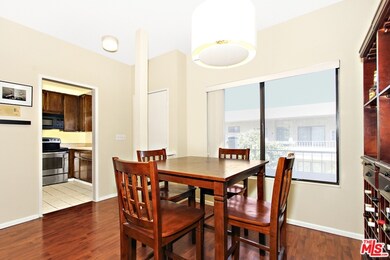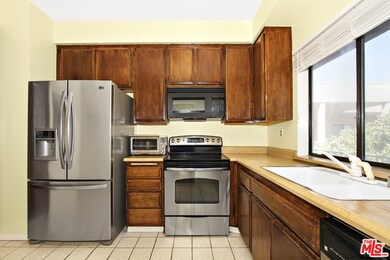
4209 Via Arbolada Unit 336 Los Angeles, CA 90042
Montecito Heights NeighborhoodHighlights
- In Ground Pool
- Automatic Gate
- Living Room with Fireplace
- Abraham Lincoln High School Rated A
- 176,594 Sq Ft lot
- Courtyard Views
About This Home
As of October 2022Here's your perfect starter home - just minutes to Highland Park. This spacious and bright two bedroom and two bathroom top floor condo is all you could want. In-unit laundry, en suite master bathroom, tons of closet space, and a huge master bedroom make this home a total package. Enjoy grilling on your own patio or work on your tan by the pool. Just minutes from York and Fig, Old Town Pasadena and downtown- and all for under $400k!
Last Buyer's Agent
Adam Orozco
License #01920728
Property Details
Home Type
- Condominium
Est. Annual Taxes
- $7,676
Year Built
- Built in 1981
HOA Fees
- $364 Monthly HOA Fees
Interior Spaces
- 1,120 Sq Ft Home
- 3-Story Property
- Living Room with Fireplace
- Laminate Flooring
- Courtyard Views
- Laundry in unit
Bedrooms and Bathrooms
- 2 Bedrooms
- Walk-In Closet
- 2 Full Bathrooms
Parking
- Automatic Gate
- Guest Parking
Additional Features
- In Ground Pool
- Gated Home
- Central Heating and Cooling System
Listing and Financial Details
- Assessor Parcel Number 5302-012-105
Community Details
Overview
- 87 Units
Amenities
- Laundry Facilities
- Elevator
Recreation
- Community Pool
- Community Spa
Pet Policy
- Pets Allowed
Security
- Controlled Access
Ownership History
Purchase Details
Home Financials for this Owner
Home Financials are based on the most recent Mortgage that was taken out on this home.Purchase Details
Home Financials for this Owner
Home Financials are based on the most recent Mortgage that was taken out on this home.Purchase Details
Home Financials for this Owner
Home Financials are based on the most recent Mortgage that was taken out on this home.Purchase Details
Purchase Details
Home Financials for this Owner
Home Financials are based on the most recent Mortgage that was taken out on this home.Purchase Details
Home Financials for this Owner
Home Financials are based on the most recent Mortgage that was taken out on this home.Purchase Details
Home Financials for this Owner
Home Financials are based on the most recent Mortgage that was taken out on this home.Purchase Details
Home Financials for this Owner
Home Financials are based on the most recent Mortgage that was taken out on this home.Purchase Details
Home Financials for this Owner
Home Financials are based on the most recent Mortgage that was taken out on this home.Map
Similar Homes in the area
Home Values in the Area
Average Home Value in this Area
Purchase History
| Date | Type | Sale Price | Title Company |
|---|---|---|---|
| Grant Deed | $610,000 | Equity Title | |
| Grant Deed | $376,000 | Equity Title Company | |
| Grant Deed | $310,000 | Lsi Title Company Ca | |
| Trustee Deed | $392,274 | None Available | |
| Interfamily Deed Transfer | -- | Fidelity National Title Co | |
| Interfamily Deed Transfer | -- | Old Republic Title Company | |
| Interfamily Deed Transfer | -- | Stewart Title | |
| Grant Deed | $147,000 | Investors Title Company | |
| Individual Deed | -- | Investors Title Company | |
| Quit Claim Deed | -- | Investors Title Company |
Mortgage History
| Date | Status | Loan Amount | Loan Type |
|---|---|---|---|
| Open | $549,000 | New Conventional | |
| Previous Owner | $328,500 | New Conventional | |
| Previous Owner | $357,200 | New Conventional | |
| Previous Owner | $248,000 | New Conventional | |
| Previous Owner | $357,000 | Unknown | |
| Previous Owner | $70,000 | Credit Line Revolving | |
| Previous Owner | $193,500 | No Value Available | |
| Previous Owner | $212,000 | Stand Alone Refi Refinance Of Original Loan | |
| Previous Owner | $142,550 | No Value Available | |
| Previous Owner | $99,200 | No Value Available |
Property History
| Date | Event | Price | Change | Sq Ft Price |
|---|---|---|---|---|
| 10/05/2022 10/05/22 | Sold | $610,000 | +1.7% | $545 / Sq Ft |
| 08/16/2022 08/16/22 | For Sale | $600,000 | +59.6% | $536 / Sq Ft |
| 11/22/2016 11/22/16 | Sold | $376,000 | -3.3% | $336 / Sq Ft |
| 10/03/2016 10/03/16 | Pending | -- | -- | -- |
| 07/28/2016 07/28/16 | For Sale | $389,000 | -- | $347 / Sq Ft |
Tax History
| Year | Tax Paid | Tax Assessment Tax Assessment Total Assessment is a certain percentage of the fair market value that is determined by local assessors to be the total taxable value of land and additions on the property. | Land | Improvement |
|---|---|---|---|---|
| 2024 | $7,676 | $622,200 | $318,546 | $303,654 |
| 2023 | $7,528 | $610,000 | $312,300 | $297,700 |
| 2022 | $4,999 | $411,206 | $168,966 | $242,240 |
| 2021 | $4,936 | $403,144 | $165,653 | $237,491 |
| 2020 | $4,984 | $399,011 | $163,955 | $235,056 |
| 2019 | $4,789 | $391,189 | $160,741 | $230,448 |
| 2018 | $4,765 | $383,520 | $157,590 | $225,930 |
| 2016 | $4,103 | $338,021 | $123,432 | $214,589 |
| 2015 | $4,043 | $332,944 | $121,578 | $211,366 |
| 2014 | $4,061 | $326,423 | $119,197 | $207,226 |
Source: The MLS
MLS Number: 16-147592
APN: 5302-012-105
- 4141 Via Marisol Unit 215
- 4210 Via Arbolada Unit 317
- 4049 Via Marisol Unit 217
- 4041 Via Marisol Unit 112
- 4041 Via Marisol Unit 105
- 4200 Via Arbolada Unit 123
- 4200 Via Arbolada Unit 207
- 712 Vallejo Villas
- 3961 Via Marisol Unit 202
- 3961 Via Marisol Unit 233
- 4080 Via Marisol Unit 129
- 4040 Via Marisol Unit 120
- 4040 Via Marisol Unit 321
- 4000 Via Marisol Unit 208
- 3836 Oak Hill Ave
- 4499 Via Marisol Unit 327
- 4589 Via Marisol Unit 160
- 4589 Via Marisol Unit 161
- 5345 Monterey Rd
- 5340 N Lodge Ave
