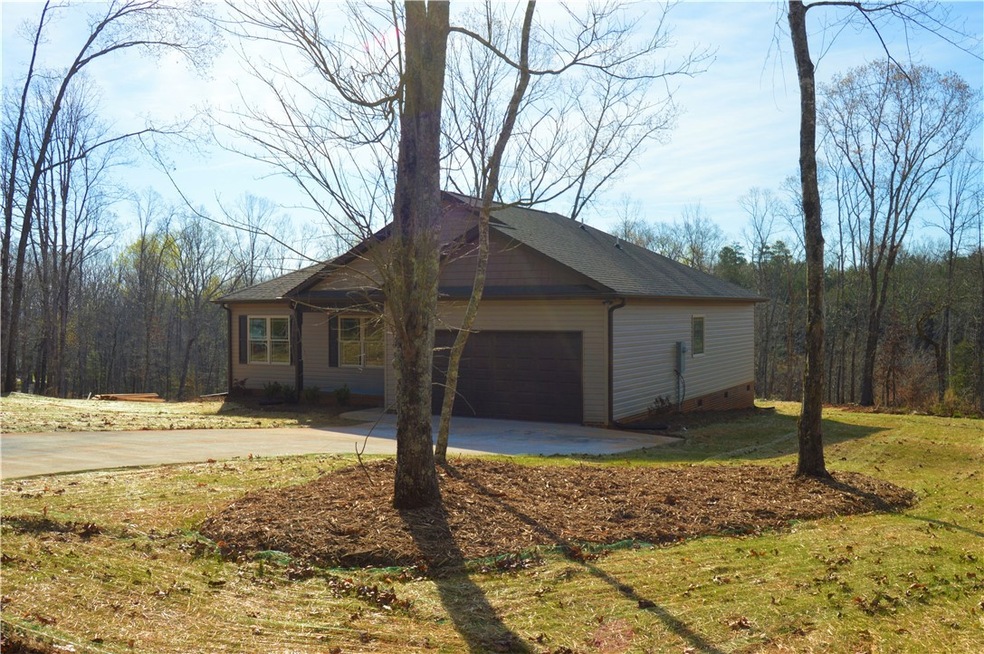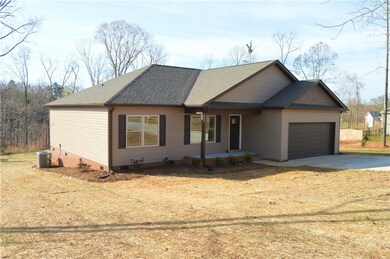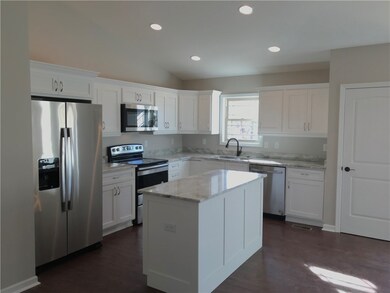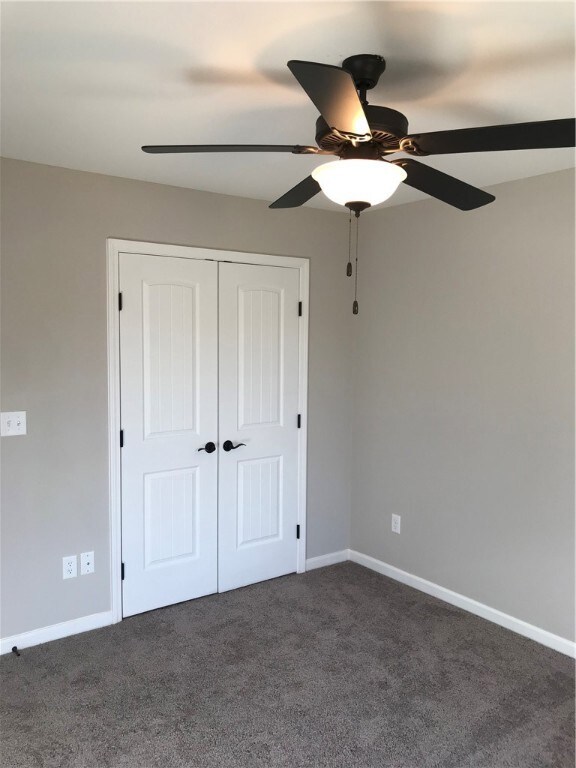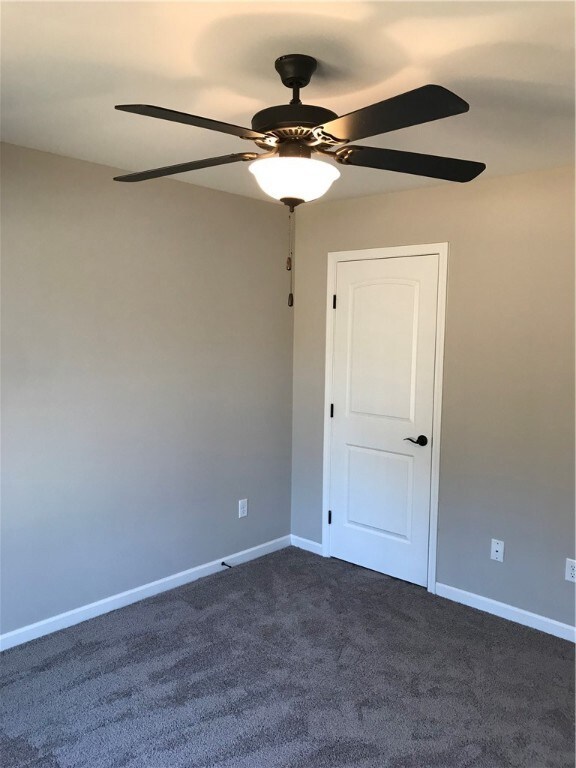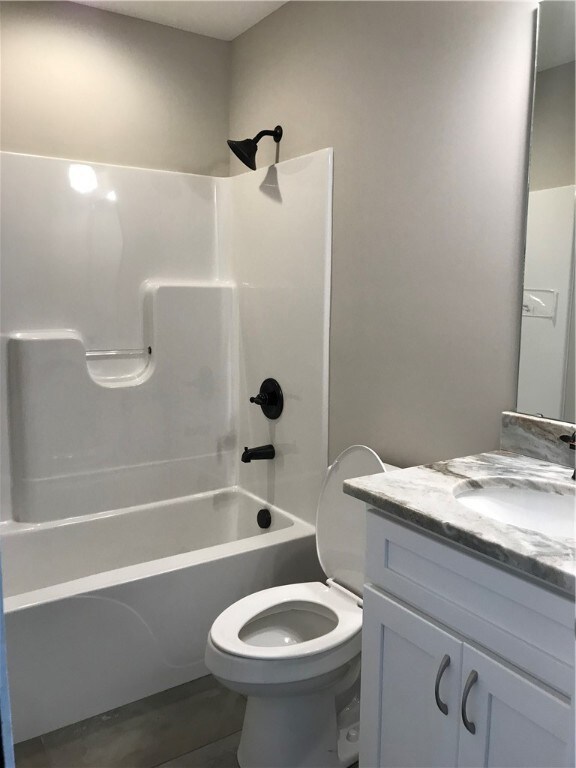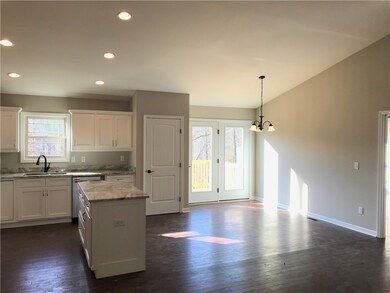
421 Bolding Rd Pickens, SC 29671
Estimated Value: $285,000 - $363,000
Highlights
- Mountain View
- Deck
- Cathedral Ceiling
- R.C. Edwards Middle School Rated A-
- Traditional Architecture
- Wood Flooring
About This Home
As of March 2019This lovely NEW home will not last long! Situated beautifully on about 1 acre of land, this home will have both a great front & back yard. Offering 3 bedrooms & 2 full bathrooms, with an open concept kitchen, living room & dining space. Living room has vaulted ceilings & is open to the kitchen, which will offer granite countertops, a pantry & a window over the sink overlooking the lovely backyard view! Dining room is open to the kitchen. Master bedroom is very spacious & has a private bathroom! Bathroom has a walk-in shower & a separate tub for a relaxing bath experience! Master bedroom also offers a large walk-in closet. Two remaining bedrooms are on the other side of the home & have access to a full bathroom with a tub/shower combo. Glass doors to the rear of the home will provide access to the back deck! Come see everything this amazing home has to offer!
Last Buyer's Agent
Sharon Guess
1st Choice Realty @ Keowee Key License #55513
Home Details
Home Type
- Single Family
Est. Annual Taxes
- $768
Year Built
- Built in 2019
Lot Details
- 1
Parking
- 2 Car Attached Garage
- Garage Door Opener
- Driveway
Home Design
- Traditional Architecture
- Vinyl Siding
Interior Spaces
- 1,519 Sq Ft Home
- 1-Story Property
- Smooth Ceilings
- Cathedral Ceiling
- Vinyl Clad Windows
- Insulated Windows
- Tilt-In Windows
- Mountain Views
- Crawl Space
- Laundry Room
Kitchen
- Dishwasher
- Granite Countertops
Flooring
- Wood
- Carpet
- Ceramic Tile
Bedrooms and Bathrooms
- 3 Bedrooms
- Primary bedroom located on second floor
- Walk-In Closet
- Bathroom on Main Level
- 2 Full Bathrooms
- Dual Sinks
- Bathtub
- Garden Bath
- Separate Shower
Outdoor Features
- Deck
- Front Porch
Schools
- Six Mile Elementary School
- R.C. Edwards Middle School
- D.W. Daniel High School
Utilities
- Cooling Available
- Central Heating
- Underground Utilities
- Septic Tank
Additional Features
- Low Threshold Shower
- Level Lot
- Outside City Limits
Community Details
- No Home Owners Association
Listing and Financial Details
- Assessor Parcel Number 4069-00-92-2784
Ownership History
Purchase Details
Home Financials for this Owner
Home Financials are based on the most recent Mortgage that was taken out on this home.Similar Homes in Pickens, SC
Home Values in the Area
Average Home Value in this Area
Purchase History
| Date | Buyer | Sale Price | Title Company |
|---|---|---|---|
| Braun Robert P | $197,500 | None Available |
Mortgage History
| Date | Status | Borrower | Loan Amount |
|---|---|---|---|
| Open | Braun Robert P | $194,400 | |
| Closed | Braun Robert P | $158,000 |
Property History
| Date | Event | Price | Change | Sq Ft Price |
|---|---|---|---|---|
| 03/29/2019 03/29/19 | Sold | $197,500 | -1.2% | $130 / Sq Ft |
| 03/04/2019 03/04/19 | Pending | -- | -- | -- |
| 02/08/2019 02/08/19 | For Sale | $199,900 | -- | $132 / Sq Ft |
Tax History Compared to Growth
Tax History
| Year | Tax Paid | Tax Assessment Tax Assessment Total Assessment is a certain percentage of the fair market value that is determined by local assessors to be the total taxable value of land and additions on the property. | Land | Improvement |
|---|---|---|---|---|
| 2024 | $768 | $8,390 | $900 | $7,490 |
| 2023 | $768 | $8,390 | $900 | $7,490 |
| 2022 | $771 | $8,390 | $900 | $7,490 |
| 2021 | $765 | $8,390 | $900 | $7,490 |
| 2020 | $929 | $8,388 | $896 | $7,492 |
Agents Affiliated with this Home
-
Megan Thomas

Seller's Agent in 2019
Megan Thomas
Thomas Realty
(864) 270-2387
10 in this area
239 Total Sales
-
S
Buyer's Agent in 2019
Sharon Guess
1st Choice Realty @ Keowee Key
Map
Source: Western Upstate Multiple Listing Service
MLS Number: 20213375
APN: 4069-00-92-1796
- 125 Breckenridge Dr
- 0 6 Mile Mountain Rd
- 00 6 Mile Mountain Rd
- 150 Roanoke Rd
- 000 Six-Mile Hwy Unit Tract B
- 000 Six-Mile Hwy Unit Tract C
- 2012 Walhalla Hwy
- 1842 Norris Hwy
- 147 Mountain View Church Rd
- 151 Aaron Dr
- 210 McBulo Dr
- 637 Odell Rd
- 105 Camp Creek Rd
- 472 Cedar Hill Rd
- 509 Allgood Bridge Rd
- 503 Allgood Bridge Rd
- 501 Allgood Bridge Rd
- 130 Mount Olivet Dr
- 191 Juniper Ln
- 235 Old Henderson Rd
- 421 Bolding Rd
- 415 Bolding Rd
- 435 Bolding Rd
- 809 Praters Creek Rd
- 409 Bolding Rd
- 817 Praters Creek Rd
- 743 Praters Creek Rd
- 1204 Stewart Gin Rd
- 412 Bolding Rd
- 1178 Stewart Gin Rd
- 816 Praters Creek Rd
- 401 Bolding Rd
- 735 Praters Creek Rd
- 808 Praters Creek Rd
- 1191 Stewart Gin Rd
- 1170 Stewart Gin Rd
- 1223 Stewart Gin Rd
- 1164 Stewart Gin Rd
- 381 Bolding Rd
- 1169 Stewart Gin Rd
