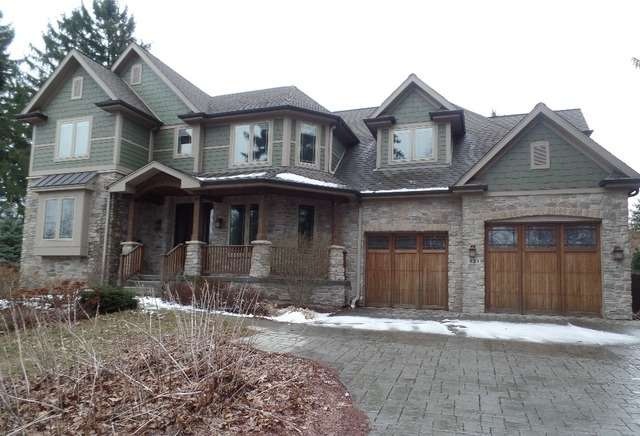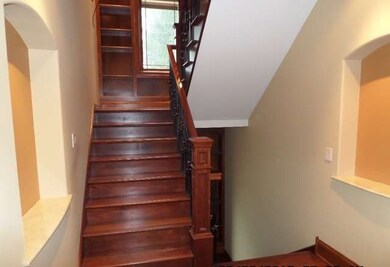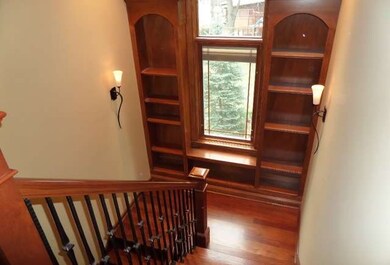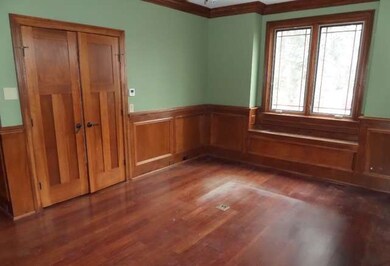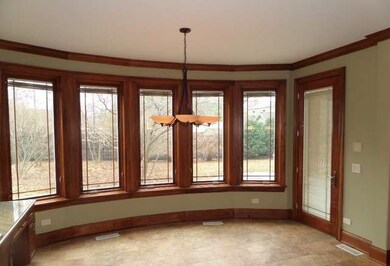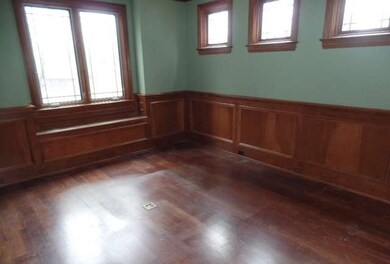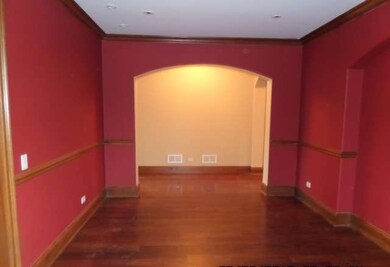
421 Bunning Dr Downers Grove, IL 60516
South Downers Grove NeighborhoodEstimated Value: $1,154,000 - $1,275,000
Highlights
- Wooded Lot
- Vaulted Ceiling
- Wood Flooring
- Fairmount Elementary School Rated A-
- Traditional Architecture
- Breakfast Room
About This Home
As of May 2015STUNNING SAYS IT ALL!! AMAZING DOWNERS GROVE LOCATION/THIS GORGEOUS HOME HAS A 6 CAR DREAM GARAGE/FULL FINISHED BASEMENT/MAHOGANY WOOD FLOORS AND BEAUTIFUL WOODWORK THROUGHOUT/FAMILY ROOM FEATURES VOLUME CEILINGS AND STONE FIREPLACE/2ND STORY LAUNDRY AREA AND SEWING ROOM/FULLY FENCED YARD WITH STAMPED CONCRETE PATIO/UPGRADES THROUGHOUT/HOME SOLD AS-IS / SELLER DOES NOT PROVIDE A SURVEY / TAXES PRORATED 100%
Last Agent to Sell the Property
RE/MAX Professionals License #471020258 Listed on: 03/30/2015

Home Details
Home Type
- Single Family
Est. Annual Taxes
- $18,037
Year Built
- 2007
Lot Details
- Fenced Yard
- Wooded Lot
Parking
- Attached Garage
- Garage Is Owned
Home Design
- Traditional Architecture
- Stone Siding
Interior Spaces
- Vaulted Ceiling
- Skylights
- Breakfast Room
- Library
- Sewing Room
- Wood Flooring
- Laundry on upper level
Bedrooms and Bathrooms
- Primary Bathroom is a Full Bathroom
- Bathroom on Main Level
- Dual Sinks
- Soaking Tub
- Shower Body Spray
- Separate Shower
Finished Basement
- Basement Fills Entire Space Under The House
- Finished Basement Bathroom
Outdoor Features
- Stamped Concrete Patio
Utilities
- Forced Air Heating and Cooling System
- Heating System Uses Gas
- Lake Michigan Water
Ownership History
Purchase Details
Purchase Details
Home Financials for this Owner
Home Financials are based on the most recent Mortgage that was taken out on this home.Purchase Details
Purchase Details
Home Financials for this Owner
Home Financials are based on the most recent Mortgage that was taken out on this home.Purchase Details
Home Financials for this Owner
Home Financials are based on the most recent Mortgage that was taken out on this home.Purchase Details
Similar Homes in Downers Grove, IL
Home Values in the Area
Average Home Value in this Area
Purchase History
| Date | Buyer | Sale Price | Title Company |
|---|---|---|---|
| Minshall Robert | -- | Attorney | |
| Minshall Robert | $860,000 | Ctic | |
| The Bank Of New York Mellon | $764,150 | None Available | |
| Styczynski William | $370,000 | First American Title | |
| Scalzetti Dominic J | $325,000 | First American Title | |
| Doornbosch Dolores L | -- | -- |
Mortgage History
| Date | Status | Borrower | Loan Amount |
|---|---|---|---|
| Open | Minshall Robert | $597,000 | |
| Closed | Minshall Robert | $688,500 | |
| Previous Owner | Minshall Robert | $688,000 | |
| Previous Owner | Styczynski A William | $1,166,200 | |
| Previous Owner | Styczynski William | $296,000 | |
| Previous Owner | Styczynski William | $55,500 | |
| Previous Owner | Scalzetti Dominic J | $260,000 | |
| Previous Owner | Scalzetti Dominic J | $65,000 |
Property History
| Date | Event | Price | Change | Sq Ft Price |
|---|---|---|---|---|
| 05/18/2015 05/18/15 | Sold | $860,000 | +3.7% | $215 / Sq Ft |
| 04/13/2015 04/13/15 | Pending | -- | -- | -- |
| 03/30/2015 03/30/15 | For Sale | $829,500 | -- | $207 / Sq Ft |
Tax History Compared to Growth
Tax History
| Year | Tax Paid | Tax Assessment Tax Assessment Total Assessment is a certain percentage of the fair market value that is determined by local assessors to be the total taxable value of land and additions on the property. | Land | Improvement |
|---|---|---|---|---|
| 2023 | $18,037 | $311,440 | $57,630 | $253,810 |
| 2022 | $16,921 | $293,510 | $54,310 | $239,200 |
| 2021 | $15,842 | $290,170 | $53,690 | $236,480 |
| 2020 | $15,555 | $284,430 | $52,630 | $231,800 |
| 2019 | $15,074 | $272,910 | $50,500 | $222,410 |
| 2018 | $15,098 | $270,160 | $64,430 | $205,730 |
| 2017 | $14,631 | $259,970 | $62,000 | $197,970 |
| 2016 | $14,359 | $248,110 | $59,170 | $188,940 |
| 2015 | $14,224 | $233,430 | $55,670 | $177,760 |
| 2014 | $13,815 | $220,310 | $54,130 | $166,180 |
| 2013 | $13,535 | $219,280 | $53,880 | $165,400 |
Agents Affiliated with this Home
-
Edward Lukasik

Seller's Agent in 2015
Edward Lukasik
RE/MAX
(630) 768-5175
2 in this area
538 Total Sales
-
Michael Zawislak

Buyer's Agent in 2015
Michael Zawislak
Baird Warner
(708) 267-2871
3 in this area
95 Total Sales
Map
Source: Midwest Real Estate Data (MRED)
MLS Number: MRD08877219
APN: 09-17-208-009
- 421 Bunning Dr
- 425 Bunning Dr
- 5825 Wall Place
- 431 Bunning Dr
- 5814 Fairview Ave
- 5831 Wall Place
- 5820 Fairview Ave
- 405 Bunning Dr
- 418 Bunning Dr
- 5826 Fairview Ave
- 412 Bunning Dr
- 437 Bunning Dr
- 430 Bunning Dr
- 5824 Wall Place
- 441 Bunning Dr
- 436 Bunning Dr
- 406 Bunning Dr
- 5830 Wall Place
- 442 Bunning Dr
- 5836 Wall Place
