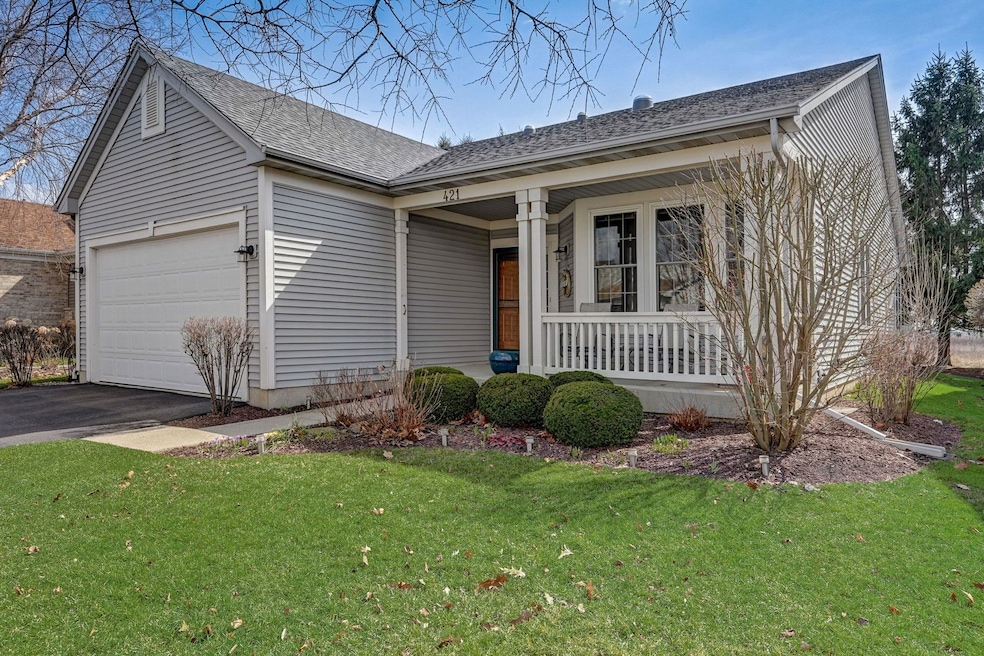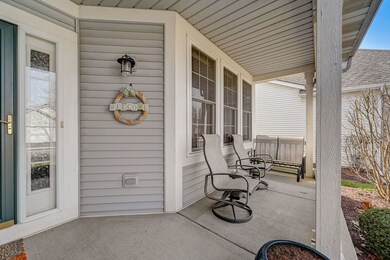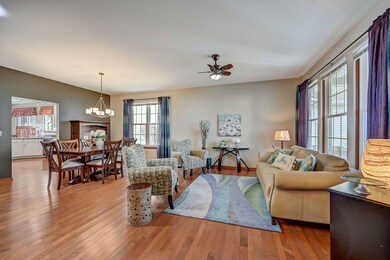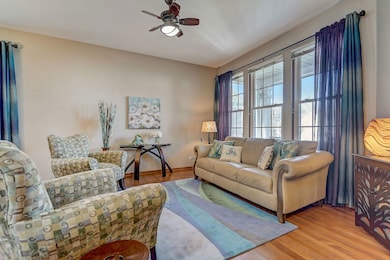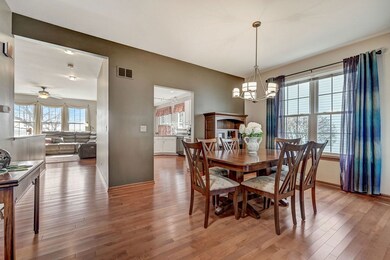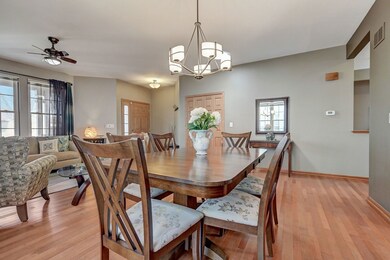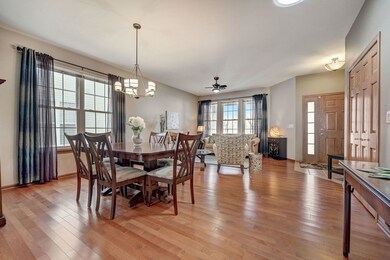
421 Enfield Ln Grayslake, IL 60030
Estimated Value: $368,843 - $398,000
Highlights
- Gated Community
- Community Lake
- Deck
- Grayslake North High School Rated A
- Clubhouse
- Recreation Room
About This Home
As of April 2024Step right into this gorgeous Carillon North ranch with fully finished basement. You'll love the hardwood floors throughout, new windows, and open floor plan. Enjoy the formal living room and dining room-- perfect for family gatherings. The kitchen with 42" white cabinets and neutral granite counters features a spacious pantry and breakfast bar plus room for a table. The master suite has a fully remodeled bathroom with a walk in tiled shower, dual sinks, and walk in closet. You'll have extra room with the second bedroom plus a second full bathroom on the first floor. The finished basement nearly doubles the square footage of the home with a 3rd bedroom and 3rd full bathroom. There's plenty of storage and a woodshop plus a cozy family room. HVAC replaced in 2014. Windows 2015. Roof 2023. The background is private and overlooks the Rollings Savanna. You'll stay as active as you would like with walking trails, tennis and pickleball, exercise classes, swimming, and lots of clubhouse activities! Fun, active over 55+ community.
Last Agent to Sell the Property
Coldwell Banker Realty License #475166016 Listed on: 03/14/2024

Home Details
Home Type
- Single Family
Est. Annual Taxes
- $10,475
Year Built
- Built in 2002
Lot Details
- 6,098 Sq Ft Lot
- Lot Dimensions are 120x51
HOA Fees
- $246 Monthly HOA Fees
Parking
- 2 Car Attached Garage
- Garage Transmitter
- Garage Door Opener
- Parking Space is Owned
Home Design
- Ranch Style House
- Vinyl Siding
Interior Spaces
- 1,673 Sq Ft Home
- Vaulted Ceiling
- Ceiling Fan
- Entrance Foyer
- Combination Dining and Living Room
- Recreation Room
- Workshop
- Storage Room
- Storm Screens
Kitchen
- Breakfast Bar
- Range
- Microwave
- Dishwasher
- Disposal
Bedrooms and Bathrooms
- 2 Bedrooms
- 3 Potential Bedrooms
- Walk-In Closet
- 3 Full Bathrooms
- Dual Sinks
- Separate Shower
- Solar Tube
Laundry
- Laundry on main level
- Dryer
- Washer
Finished Basement
- Basement Fills Entire Space Under The House
- Sump Pump
- Finished Basement Bathroom
Accessible Home Design
- Accessibility Features
- Stair Lift
- Doors with lever handles
- No Interior Steps
Outdoor Features
- Deck
- Porch
Schools
- Grayslake Middle School
- Grayslake North High School
Utilities
- Forced Air Heating and Cooling System
- Humidifier
- Heating System Uses Natural Gas
- Lake Michigan Water
Listing and Financial Details
- Senior Tax Exemptions
- Homeowner Tax Exemptions
Community Details
Overview
- Association fees include insurance, security, clubhouse, exercise facilities, pool, exterior maintenance, lawn care, scavenger, snow removal
- Association Phone (847) 543-4582
- Carillon North Subdivision
- Property managed by Carillon North Homeownrs Association
- Community Lake
Recreation
- Tennis Courts
- Community Pool
Additional Features
- Clubhouse
- Gated Community
Ownership History
Purchase Details
Home Financials for this Owner
Home Financials are based on the most recent Mortgage that was taken out on this home.Purchase Details
Home Financials for this Owner
Home Financials are based on the most recent Mortgage that was taken out on this home.Purchase Details
Purchase Details
Similar Homes in the area
Home Values in the Area
Average Home Value in this Area
Purchase History
| Date | Buyer | Sale Price | Title Company |
|---|---|---|---|
| Krukowski Family Trust | $370,000 | Chicago Title | |
| Egner Michael | $205,000 | First American Title | |
| Goldsmith H Robert | -- | None Available | |
| Goldsmith Henry R | $264,500 | Ct |
Mortgage History
| Date | Status | Borrower | Loan Amount |
|---|---|---|---|
| Open | Krukowski Family Trust | $254,000 | |
| Previous Owner | Egner Michael | $50,000 | |
| Previous Owner | Egner Michael | $164,000 |
Property History
| Date | Event | Price | Change | Sq Ft Price |
|---|---|---|---|---|
| 04/19/2024 04/19/24 | Sold | $370,000 | 0.0% | $221 / Sq Ft |
| 03/19/2024 03/19/24 | Pending | -- | -- | -- |
| 03/14/2024 03/14/24 | For Sale | $370,000 | -- | $221 / Sq Ft |
Tax History Compared to Growth
Tax History
| Year | Tax Paid | Tax Assessment Tax Assessment Total Assessment is a certain percentage of the fair market value that is determined by local assessors to be the total taxable value of land and additions on the property. | Land | Improvement |
|---|---|---|---|---|
| 2024 | $9,852 | $95,019 | $13,331 | $81,688 |
| 2023 | $10,599 | $91,796 | $12,879 | $78,917 |
| 2022 | $10,599 | $94,407 | $14,614 | $79,793 |
| 2021 | $10,475 | $90,742 | $14,047 | $76,695 |
| 2020 | $11,373 | $93,243 | $13,365 | $79,878 |
| 2019 | $10,982 | $89,459 | $12,823 | $76,636 |
| 2018 | $9,612 | $79,570 | $16,619 | $62,951 |
| 2017 | $9,558 | $74,848 | $15,633 | $59,215 |
| 2016 | $9,168 | $69,093 | $14,431 | $54,662 |
| 2015 | $8,929 | $63,122 | $13,184 | $49,938 |
| 2014 | $8,758 | $61,753 | $12,490 | $49,263 |
| 2012 | $8,093 | $64,494 | $13,044 | $51,450 |
Agents Affiliated with this Home
-
Jamie Hering

Seller's Agent in 2024
Jamie Hering
Coldwell Banker Realty
(847) 665-1919
223 in this area
815 Total Sales
-
Danielle Dowell

Buyer's Agent in 2024
Danielle Dowell
Berkshire Hathaway HomeServices Chicago
(312) 391-5655
2 in this area
579 Total Sales
-
Jaclyn Kelly

Buyer Co-Listing Agent in 2024
Jaclyn Kelly
Berkshire Hathaway HomeServices Chicago
(224) 944-3473
1 in this area
56 Total Sales
Map
Source: Midwest Real Estate Data (MRED)
MLS Number: 12003155
APN: 06-14-306-008
- 35491 N Kenneth Dr
- 2292 Ashbrook Ln
- 127 Bay View Ln
- 2328 Ashbrook Ln
- 2265 Meadowcroft Ln Unit 2
- 86 Ashbrook Ct
- 70 Ashbrook Ct Unit 2
- 1585 Belle Haven Dr
- 1462 Belle Haven Dr
- 1333 Belle Haven Dr
- 21279 W Shorewood Rd
- 34625 N Il Route 83
- 389 Fairfax Ln
- 75 N Lake Ave
- 211 Frances Dr
- 239 Frances Dr
- 253 Frances Dr
- 532 Penny Ln
- 2755 Sheldon Rd
- 2814 Phillip Dr
- 421 Enfield Ln
- 409 Enfield Ln
- 433 Enfield Ln
- 397 Enfield Ln Unit 3
- 445 Enfield Ln
- 385 Enfield Ln
- 457 Enfield Ln
- 410 Enfield Ln
- 434 Enfield Ln Unit 3
- 398 Enfield Ln
- 386 Enfield Ln
- 452 Enfield Ln
- 373 Enfield Ln Unit 3
- 469 Enfield Ln
- 361 Enfield Ln
- 490 Enfield Ln
- 423 Longfield Ln
- 411 Longfield Ln Unit 3
- 435 Longfield Ln
- 481 Enfield Ln
