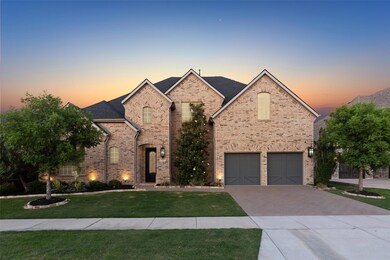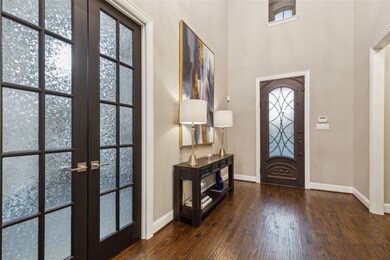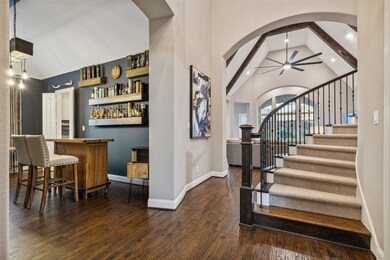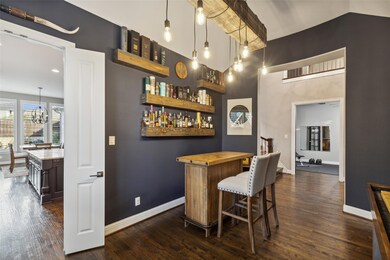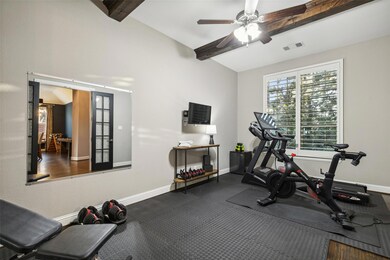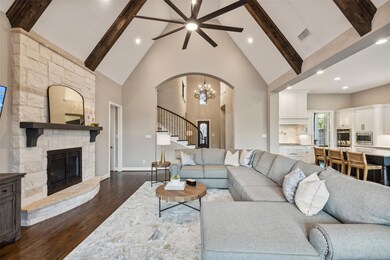
421 Esperanza Dr Prosper, TX 75078
Windsong Ranch NeighborhoodHighlights
- Fitness Center
- Heated In Ground Pool
- Open Floorplan
- Windsong Ranch Elementary Rated A
- Fishing
- Community Lake
About This Home
As of August 2024NO PID NO MUD! Every corner reveals meticulous attention to detail in this quality Highland Home-brick paved driveway, new roof, iron front door, extensive real naildown hardwood floors, plantation shutters, wood-beamed ceilings, 8' solid core doors on 1st floor. Chefs kiss kitchen bathed in natural light- potfiller, custom cabinetry, planning desk & sprawling island-perfect for hosting memorable gatherings. Private owner's retreat w a bespoke wall & bay of windows offers a serene sanctuary overlooking the lush backyard. Seamlessly blending living & entertaining w versatility indoors & out: a study-turned-gym, dining-now sophisticated bourbon lounge, gameroom, wetbar and theater w projector. Outdoor living w fully equipped kitchen, extra yard, pool & spa. Walking distance to the famed 5 acre Crystal Lagoon! Windsong Ranch is sought out nationally for its prestigious amenities, multiple pools, sand volleyball, pickleball, gym, trails, basketball, tennis, discgolf, lakes, PROSPER Schools
Last Agent to Sell the Property
Ebby Halliday, REALTORS Brokerage Phone: 972-335-6564 License #0680966 Listed on: 05/10/2024

Last Buyer's Agent
Brooke Finnigan
Jones-Papadopoulos & Co License #0690855
Home Details
Home Type
- Single Family
Est. Annual Taxes
- $19,832
Year Built
- Built in 2017
Lot Details
- 9,888 Sq Ft Lot
- Wood Fence
- Landscaped
- Interior Lot
- Irregular Lot
- Sprinkler System
- Private Yard
- Back Yard
HOA Fees
- $181 Monthly HOA Fees
Parking
- 3 Car Attached Garage
- Garage Door Opener
- Driveway
Home Design
- Brick Exterior Construction
- Slab Foundation
- Composition Roof
Interior Spaces
- 4,081 Sq Ft Home
- 2-Story Property
- Open Floorplan
- Wet Bar
- Built-In Features
- Dry Bar
- Woodwork
- Cathedral Ceiling
- Ceiling Fan
- Chandelier
- Decorative Fireplace
- Fireplace With Glass Doors
- Gas Fireplace
- Window Treatments
- Bay Window
- Family Room with Fireplace
- Loft
- Electric Dryer Hookup
Kitchen
- Eat-In Kitchen
- Convection Oven
- Gas Cooktop
- Microwave
- Dishwasher
- Kitchen Island
- Granite Countertops
- Disposal
Flooring
- Wood
- Carpet
- Ceramic Tile
Bedrooms and Bathrooms
- 4 Bedrooms
- Walk-In Closet
- Double Vanity
Home Security
- Home Security System
- Fire and Smoke Detector
Pool
- Heated In Ground Pool
- Pool Water Feature
Outdoor Features
- Covered patio or porch
- Outdoor Kitchen
- Exterior Lighting
- Built-In Barbecue
Schools
- Windsong Ranch Elementary School
- Prosper High School
Utilities
- Forced Air Zoned Heating and Cooling System
- Heating System Uses Natural Gas
- Underground Utilities
- High Speed Internet
- Cable TV Available
Listing and Financial Details
- Legal Lot and Block 3 / B
- Assessor Parcel Number R692668
Community Details
Overview
- Association fees include all facilities, management, ground maintenance
- Windsong Ranch Association
- Windsong Ranch Ph 4A Subdivision
- Community Lake
Amenities
- Restaurant
Recreation
- Tennis Courts
- Community Playground
- Fitness Center
- Community Pool
- Fishing
- Park
Ownership History
Purchase Details
Home Financials for this Owner
Home Financials are based on the most recent Mortgage that was taken out on this home.Purchase Details
Purchase Details
Home Financials for this Owner
Home Financials are based on the most recent Mortgage that was taken out on this home.Purchase Details
Home Financials for this Owner
Home Financials are based on the most recent Mortgage that was taken out on this home.Purchase Details
Purchase Details
Similar Homes in Prosper, TX
Home Values in the Area
Average Home Value in this Area
Purchase History
| Date | Type | Sale Price | Title Company |
|---|---|---|---|
| Special Warranty Deed | -- | None Listed On Document | |
| Warranty Deed | -- | Chicago Title | |
| Deed | -- | Capital Title | |
| Vendors Lien | -- | Chicago Title | |
| Special Warranty Deed | -- | Old Republic National Title | |
| Special Warranty Deed | -- | None Available |
Mortgage History
| Date | Status | Loan Amount | Loan Type |
|---|---|---|---|
| Open | $753,000 | New Conventional | |
| Previous Owner | $960,000 | New Conventional | |
| Previous Owner | $569,500 | New Conventional |
Property History
| Date | Event | Price | Change | Sq Ft Price |
|---|---|---|---|---|
| 08/26/2024 08/26/24 | Sold | -- | -- | -- |
| 07/23/2024 07/23/24 | Pending | -- | -- | -- |
| 07/19/2024 07/19/24 | Price Changed | $1,265,000 | -0.8% | $310 / Sq Ft |
| 06/23/2024 06/23/24 | Price Changed | $1,275,000 | -1.9% | $312 / Sq Ft |
| 05/17/2024 05/17/24 | For Sale | $1,300,000 | +8.3% | $319 / Sq Ft |
| 03/07/2023 03/07/23 | Sold | -- | -- | -- |
| 02/08/2023 02/08/23 | Pending | -- | -- | -- |
| 01/13/2023 01/13/23 | For Sale | $1,200,000 | +60.0% | $294 / Sq Ft |
| 02/20/2019 02/20/19 | Sold | -- | -- | -- |
| 01/04/2019 01/04/19 | Pending | -- | -- | -- |
| 09/07/2018 09/07/18 | For Sale | $750,000 | -- | $184 / Sq Ft |
Tax History Compared to Growth
Tax History
| Year | Tax Paid | Tax Assessment Tax Assessment Total Assessment is a certain percentage of the fair market value that is determined by local assessors to be the total taxable value of land and additions on the property. | Land | Improvement |
|---|---|---|---|---|
| 2024 | $19,832 | $1,018,018 | $237,456 | $780,562 |
| 2023 | $14,747 | $860,321 | $237,456 | $823,745 |
| 2022 | $16,975 | $782,110 | $183,039 | $708,473 |
| 2021 | $15,910 | $711,009 | $132,580 | $578,429 |
| 2020 | $15,224 | $658,023 | $132,580 | $525,443 |
| 2019 | $15,495 | $641,443 | $132,580 | $508,863 |
| 2018 | $15,167 | $624,705 | $165,725 | $458,980 |
| 2017 | $1,990 | $81,626 | $81,626 | $0 |
Agents Affiliated with this Home
-
Kam Gill

Seller's Agent in 2024
Kam Gill
Ebby Halliday
(972) 746-7742
4 in this area
81 Total Sales
-
B
Buyer's Agent in 2024
Brooke Finnigan
Jones-Papadopoulos & Co
-
Stacey Zimmerman

Seller's Agent in 2023
Stacey Zimmerman
Ebby Halliday
(469) 865-3656
2 in this area
219 Total Sales
-
Paulette Greene

Seller's Agent in 2019
Paulette Greene
Ebby Halliday
(214) 957-3372
9 in this area
548 Total Sales
Map
Source: North Texas Real Estate Information Systems (NTREIS)
MLS Number: 20614153
APN: R692668
- 4211 Pepper Grass Ln
- 4400 Honeyvine Ln
- 4051 Pepper Grass Ln
- 241 Bunton Branch Ln
- 260 Bunton Branch Ln
- 140 Albright Ln
- 4451 Woodbine Ln
- 4510 Woodbine Ln
- 4540 Honeyvine Ln
- 4250 Mill Branch Dr
- 4141 Splitrock Dr
- 4640 Liberty Dr
- 3921 Pepper Grass Ln
- 3900 Brazoria Dr
- 4391 Corabelle Ln
- 840 Redstem Dr
- 4600 Autumn Sage Dr
- 4400 Bristleleaf Ln
- 280 Peach Point Rd
- 2790 Rotherham St

