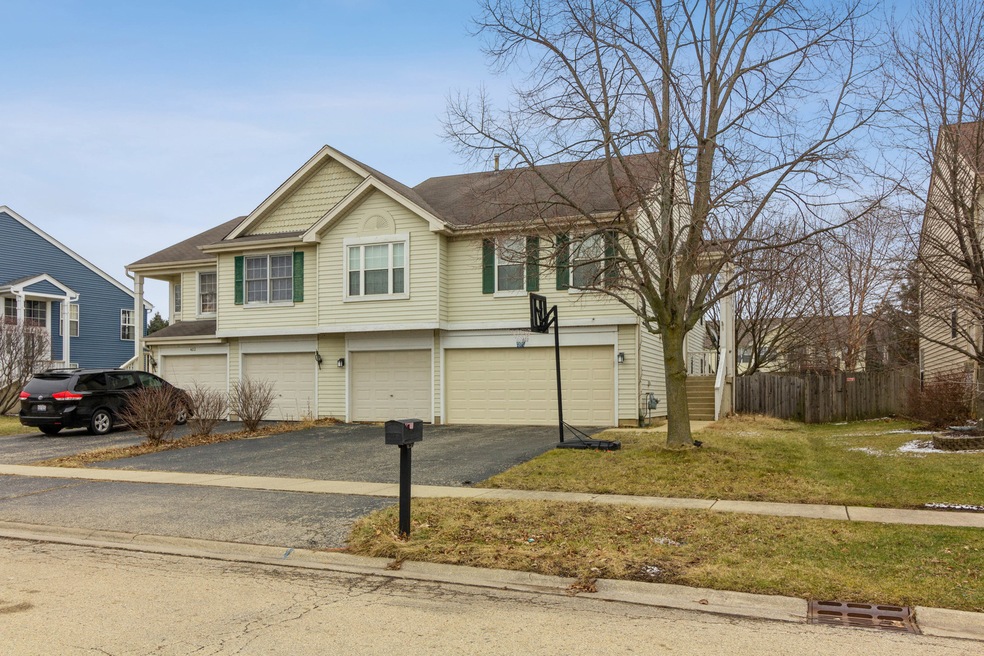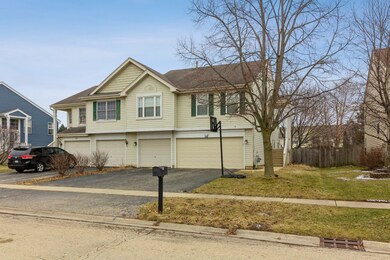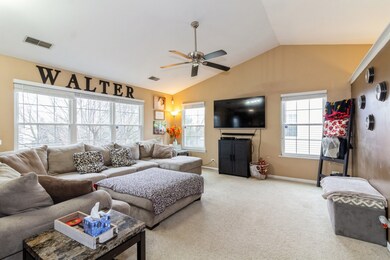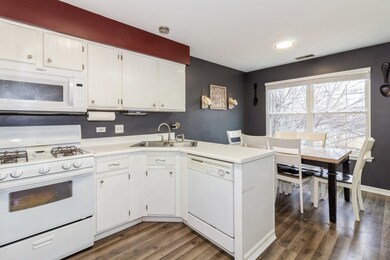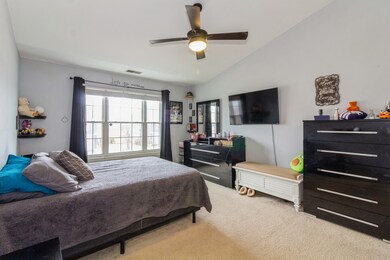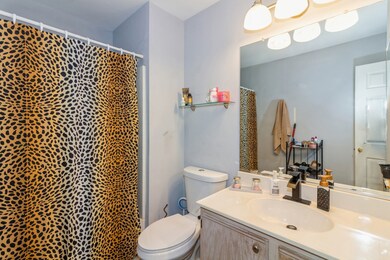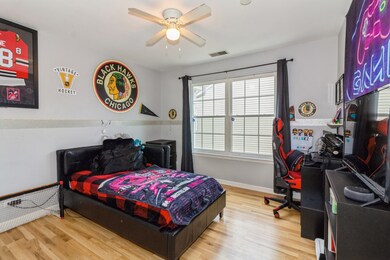
421 Gloria Ln Oswego, IL 60543
North Oswego NeighborhoodHighlights
- Vaulted Ceiling
- Main Floor Bedroom
- Breakfast Room
- Oswego High School Rated A-
- End Unit
- Fenced Yard
About This Home
As of April 2023Rarely available end-unit, full 3-car garage half-duplex! Nearly 2100 square feet, 4 bedrooms and 3 full bathrooms, Desirable district 308 school. Property needs work. Sold as-is. Showings limited to specific time slots, once per week.
Last Agent to Sell the Property
Berkshire Hathaway HomeServices Chicago License #475143628 Listed on: 02/08/2023

Last Buyer's Agent
Cristina Gutierrez
Keller Williams Realty Ptnr,LL License #475193218

Townhouse Details
Home Type
- Townhome
Est. Annual Taxes
- $6,329
Year Built
- Built in 1995
Lot Details
- Lot Dimensions are 40x150
- End Unit
- Fenced Yard
Parking
- 3 Car Attached Garage
- Garage Transmitter
- Garage Door Opener
- Driveway
- Parking Included in Price
Home Design
- Half Duplex
- Asphalt Roof
- Vinyl Siding
- Concrete Perimeter Foundation
Interior Spaces
- 2,036 Sq Ft Home
- 2-Story Property
- Vaulted Ceiling
- Family Room
- Combination Dining and Living Room
- Breakfast Room
Kitchen
- Range<<rangeHoodToken>>
- <<microwave>>
- Dishwasher
Flooring
- Carpet
- Laminate
- Vinyl
Bedrooms and Bathrooms
- 4 Bedrooms
- 4 Potential Bedrooms
- Main Floor Bedroom
- Bathroom on Main Level
- 3 Full Bathrooms
Laundry
- Laundry Room
- Laundry on main level
- Washer and Dryer Hookup
Finished Basement
- Walk-Out Basement
- Partial Basement
- Exterior Basement Entry
- Finished Basement Bathroom
Outdoor Features
- Patio
Utilities
- Forced Air Heating and Cooling System
- Heating System Uses Natural Gas
Listing and Financial Details
- Homeowner Tax Exemptions
Community Details
Overview
- 2 Units
- Victoria Meadows Subdivision
Pet Policy
- Dogs and Cats Allowed
Ownership History
Purchase Details
Home Financials for this Owner
Home Financials are based on the most recent Mortgage that was taken out on this home.Purchase Details
Home Financials for this Owner
Home Financials are based on the most recent Mortgage that was taken out on this home.Purchase Details
Home Financials for this Owner
Home Financials are based on the most recent Mortgage that was taken out on this home.Purchase Details
Purchase Details
Home Financials for this Owner
Home Financials are based on the most recent Mortgage that was taken out on this home.Purchase Details
Home Financials for this Owner
Home Financials are based on the most recent Mortgage that was taken out on this home.Purchase Details
Home Financials for this Owner
Home Financials are based on the most recent Mortgage that was taken out on this home.Purchase Details
Home Financials for this Owner
Home Financials are based on the most recent Mortgage that was taken out on this home.Purchase Details
Home Financials for this Owner
Home Financials are based on the most recent Mortgage that was taken out on this home.Purchase Details
Purchase Details
Similar Homes in the area
Home Values in the Area
Average Home Value in this Area
Purchase History
| Date | Type | Sale Price | Title Company |
|---|---|---|---|
| Deed | $280,000 | None Listed On Document | |
| Warranty Deed | $187,500 | Chicago Title Insurance Co | |
| Special Warranty Deed | $144,000 | Chicago Title Insurance Co | |
| Sheriffs Deed | -- | None Available | |
| Interfamily Deed Transfer | -- | None Available | |
| Interfamily Deed Transfer | -- | -- | |
| Warranty Deed | $176,500 | Chicago Title Insurance Co | |
| Warranty Deed | $153,500 | Chicago Title Insurance Co | |
| Deed | -- | Stewart Title Company | |
| Legal Action Court Order | -- | -- | |
| Deed | $128,600 | -- |
Mortgage History
| Date | Status | Loan Amount | Loan Type |
|---|---|---|---|
| Open | $252,000 | New Conventional | |
| Previous Owner | $6,855 | New Conventional | |
| Previous Owner | $184,103 | FHA | |
| Previous Owner | $3,000 | Stand Alone Second | |
| Previous Owner | $140,251 | FHA | |
| Previous Owner | $140,251 | FHA | |
| Previous Owner | $155,000 | Purchase Money Mortgage | |
| Previous Owner | $141,200 | Purchase Money Mortgage | |
| Previous Owner | $140,200 | FHA | |
| Previous Owner | $110,520 | No Value Available | |
| Closed | -- | No Value Available |
Property History
| Date | Event | Price | Change | Sq Ft Price |
|---|---|---|---|---|
| 04/28/2023 04/28/23 | Sold | $280,000 | -3.4% | $138 / Sq Ft |
| 03/06/2023 03/06/23 | For Sale | $290,000 | 0.0% | $142 / Sq Ft |
| 02/28/2023 02/28/23 | Pending | -- | -- | -- |
| 02/20/2023 02/20/23 | Price Changed | $290,000 | 0.0% | $142 / Sq Ft |
| 02/20/2023 02/20/23 | For Sale | $290,000 | +3.6% | $142 / Sq Ft |
| 02/19/2023 02/19/23 | Off Market | $280,000 | -- | -- |
| 02/08/2023 02/08/23 | For Sale | $280,000 | +49.3% | $138 / Sq Ft |
| 04/15/2016 04/15/16 | Sold | $187,500 | -1.3% | $92 / Sq Ft |
| 02/08/2016 02/08/16 | Pending | -- | -- | -- |
| 02/05/2016 02/05/16 | For Sale | $189,900 | -- | $93 / Sq Ft |
Tax History Compared to Growth
Tax History
| Year | Tax Paid | Tax Assessment Tax Assessment Total Assessment is a certain percentage of the fair market value that is determined by local assessors to be the total taxable value of land and additions on the property. | Land | Improvement |
|---|---|---|---|---|
| 2024 | $7,181 | $95,240 | $15,222 | $80,018 |
| 2023 | $6,441 | $84,283 | $13,471 | $70,812 |
| 2022 | $6,441 | $77,324 | $12,359 | $64,965 |
| 2021 | $6,329 | $73,641 | $11,770 | $61,871 |
| 2020 | $5,936 | $68,823 | $11,000 | $57,823 |
| 2019 | $6,030 | $68,823 | $11,000 | $57,823 |
| 2018 | $5,760 | $65,498 | $15,869 | $49,629 |
| 2017 | $5,573 | $60,367 | $14,626 | $45,741 |
| 2016 | $5,084 | $54,879 | $13,296 | $41,583 |
| 2015 | $4,788 | $49,890 | $12,087 | $37,803 |
| 2014 | -- | $47,066 | $11,403 | $35,663 |
| 2013 | -- | $48,522 | $11,756 | $36,766 |
Agents Affiliated with this Home
-
Adam Wolverton

Seller's Agent in 2023
Adam Wolverton
Berkshire Hathaway HomeServices Chicago
(630) 765-7542
2 in this area
15 Total Sales
-
C
Buyer's Agent in 2023
Cristina Gutierrez
Keller Williams Realty Ptnr,LL
-
E
Seller's Agent in 2016
Eric Rogers
Century 21 Circle - Aurora
-
J
Buyer's Agent in 2016
Joshua Berns
Foundation Real Estate Co.
Map
Source: Midwest Real Estate Data (MRED)
MLS Number: 11714812
APN: 03-10-154-028
- 332 Stonemill Ln Unit 1
- 567 Heritage Dr
- 310 Cascade Ln Unit 310
- 70 Eastfield Rd
- 459 Waubonsee Cir
- 245 Grays Dr Unit 2
- 406 Cascade Ln Unit 3
- 257 Grays Dr Unit 4
- 475 Waubonsee Circle Ct Unit 2
- 361 Cascade Ln Unit 1
- 395 Cascade Ln Unit 3
- 407 Anthony Ct
- 133 Springbrook Trail S
- 616 Springbrook Trail N
- 533 Waterford Dr
- 545 Waterford Dr
- 261 Springbrook Trail S Unit 1
- 75 Pueblo Rd Unit 18
- 313 Kensington Dr
- 5 Denham Dr
