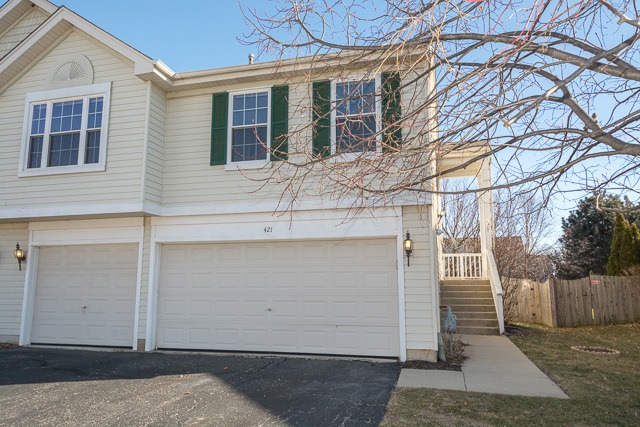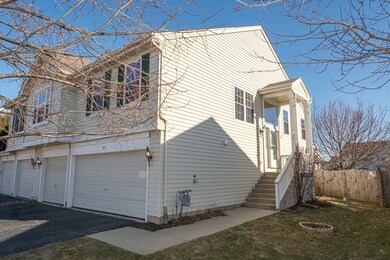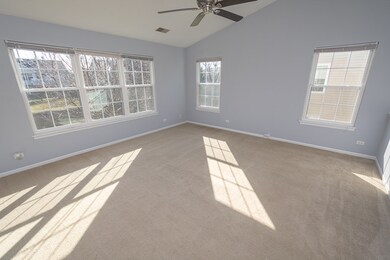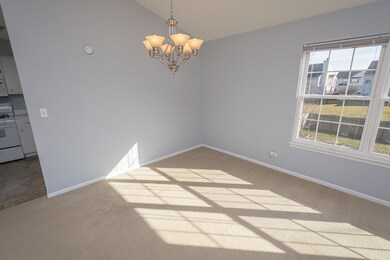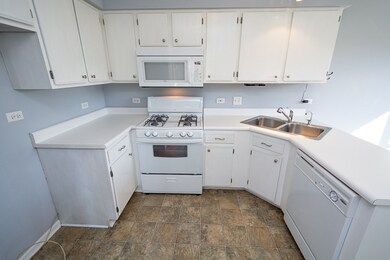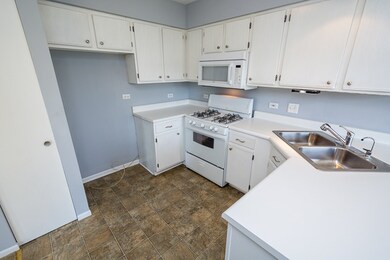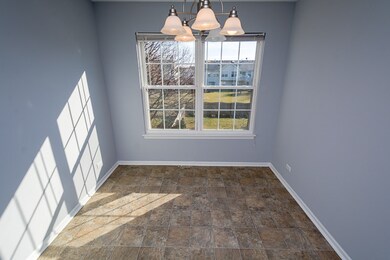
421 Gloria Ln Oswego, IL 60543
North Oswego NeighborhoodHighlights
- Vaulted Ceiling
- Main Floor Bedroom
- Walk-In Pantry
- Oswego High School Rated A-
- End Unit
- Breakfast Room
About This Home
As of April 2023Gorgeous end-unit, half-duplex in the heart of Oswego with rare full 3-car garage! This bright home has been recently updated with newer carpet and wood floors, appliances and updated fixtures. With nearly 2100 square feet, 4 big bedrooms and 3 full bathrooms, this home has plenty of space for a large family to spread out. The private back yard is fully-fenced and includes a patio with pergola. This beautiful property has extremely low monthly assessments and taxes + walking distance from the Rt. 34 shopping corridor. One of the best features is the excellent District 308 schools. There are more positives to this property than I can even list - come take a look yourself, run the numbers and see why this is one of the best deals in the area. Flexible closing dates available.
Last Agent to Sell the Property
Eric Rogers
Century 21 Circle - Aurora License #475122000 Listed on: 02/05/2016

Last Buyer's Agent
Joshua Berns
Foundation Real Estate Co.
Townhouse Details
Home Type
- Townhome
Est. Annual Taxes
- $7,181
Year Built
- 1995
Lot Details
- End Unit
- East or West Exposure
- Fenced Yard
HOA Fees
- $21 per month
Parking
- Attached Garage
- Garage Transmitter
- Garage Door Opener
- Driveway
- Parking Included in Price
- Garage Is Owned
Home Design
- Slab Foundation
- Asphalt Shingled Roof
- Vinyl Siding
Interior Spaces
- Vaulted Ceiling
- Breakfast Room
- Laminate Flooring
Kitchen
- Breakfast Bar
- Walk-In Pantry
- Oven or Range
- <<microwave>>
- Dishwasher
Bedrooms and Bathrooms
- Main Floor Bedroom
- Primary Bathroom is a Full Bathroom
- Bathroom on Main Level
Laundry
- Laundry on main level
- Washer and Dryer Hookup
Finished Basement
- Exterior Basement Entry
- Finished Basement Bathroom
Outdoor Features
- Patio
Utilities
- Forced Air Heating and Cooling System
- Heating System Uses Gas
Community Details
- Pets Allowed
Listing and Financial Details
- Homeowner Tax Exemptions
- $3,000 Seller Concession
Ownership History
Purchase Details
Home Financials for this Owner
Home Financials are based on the most recent Mortgage that was taken out on this home.Purchase Details
Home Financials for this Owner
Home Financials are based on the most recent Mortgage that was taken out on this home.Purchase Details
Home Financials for this Owner
Home Financials are based on the most recent Mortgage that was taken out on this home.Purchase Details
Purchase Details
Home Financials for this Owner
Home Financials are based on the most recent Mortgage that was taken out on this home.Purchase Details
Home Financials for this Owner
Home Financials are based on the most recent Mortgage that was taken out on this home.Purchase Details
Home Financials for this Owner
Home Financials are based on the most recent Mortgage that was taken out on this home.Purchase Details
Home Financials for this Owner
Home Financials are based on the most recent Mortgage that was taken out on this home.Purchase Details
Home Financials for this Owner
Home Financials are based on the most recent Mortgage that was taken out on this home.Purchase Details
Purchase Details
Similar Home in Oswego, IL
Home Values in the Area
Average Home Value in this Area
Purchase History
| Date | Type | Sale Price | Title Company |
|---|---|---|---|
| Deed | $280,000 | None Listed On Document | |
| Warranty Deed | $187,500 | Chicago Title Insurance Co | |
| Special Warranty Deed | $144,000 | Chicago Title Insurance Co | |
| Sheriffs Deed | -- | None Available | |
| Interfamily Deed Transfer | -- | None Available | |
| Interfamily Deed Transfer | -- | -- | |
| Warranty Deed | $176,500 | Chicago Title Insurance Co | |
| Warranty Deed | $153,500 | Chicago Title Insurance Co | |
| Deed | -- | Stewart Title Company | |
| Legal Action Court Order | -- | -- | |
| Deed | $128,600 | -- |
Mortgage History
| Date | Status | Loan Amount | Loan Type |
|---|---|---|---|
| Open | $252,000 | New Conventional | |
| Previous Owner | $6,855 | New Conventional | |
| Previous Owner | $184,103 | FHA | |
| Previous Owner | $3,000 | Stand Alone Second | |
| Previous Owner | $140,251 | FHA | |
| Previous Owner | $140,251 | FHA | |
| Previous Owner | $155,000 | Purchase Money Mortgage | |
| Previous Owner | $141,200 | Purchase Money Mortgage | |
| Previous Owner | $140,200 | FHA | |
| Previous Owner | $110,520 | No Value Available | |
| Closed | -- | No Value Available |
Property History
| Date | Event | Price | Change | Sq Ft Price |
|---|---|---|---|---|
| 04/28/2023 04/28/23 | Sold | $280,000 | -3.4% | $138 / Sq Ft |
| 03/06/2023 03/06/23 | For Sale | $290,000 | 0.0% | $142 / Sq Ft |
| 02/28/2023 02/28/23 | Pending | -- | -- | -- |
| 02/20/2023 02/20/23 | Price Changed | $290,000 | 0.0% | $142 / Sq Ft |
| 02/20/2023 02/20/23 | For Sale | $290,000 | +3.6% | $142 / Sq Ft |
| 02/19/2023 02/19/23 | Off Market | $280,000 | -- | -- |
| 02/08/2023 02/08/23 | For Sale | $280,000 | +49.3% | $138 / Sq Ft |
| 04/15/2016 04/15/16 | Sold | $187,500 | -1.3% | $92 / Sq Ft |
| 02/08/2016 02/08/16 | Pending | -- | -- | -- |
| 02/05/2016 02/05/16 | For Sale | $189,900 | -- | $93 / Sq Ft |
Tax History Compared to Growth
Tax History
| Year | Tax Paid | Tax Assessment Tax Assessment Total Assessment is a certain percentage of the fair market value that is determined by local assessors to be the total taxable value of land and additions on the property. | Land | Improvement |
|---|---|---|---|---|
| 2024 | $7,181 | $95,240 | $15,222 | $80,018 |
| 2023 | $6,441 | $84,283 | $13,471 | $70,812 |
| 2022 | $6,441 | $77,324 | $12,359 | $64,965 |
| 2021 | $6,329 | $73,641 | $11,770 | $61,871 |
| 2020 | $5,936 | $68,823 | $11,000 | $57,823 |
| 2019 | $6,030 | $68,823 | $11,000 | $57,823 |
| 2018 | $5,760 | $65,498 | $15,869 | $49,629 |
| 2017 | $5,573 | $60,367 | $14,626 | $45,741 |
| 2016 | $5,084 | $54,879 | $13,296 | $41,583 |
| 2015 | $4,788 | $49,890 | $12,087 | $37,803 |
| 2014 | -- | $47,066 | $11,403 | $35,663 |
| 2013 | -- | $48,522 | $11,756 | $36,766 |
Agents Affiliated with this Home
-
Adam Wolverton

Seller's Agent in 2023
Adam Wolverton
Berkshire Hathaway HomeServices Chicago
(630) 765-7542
2 in this area
15 Total Sales
-
C
Buyer's Agent in 2023
Cristina Gutierrez
Keller Williams Realty Ptnr,LL
-
E
Seller's Agent in 2016
Eric Rogers
Century 21 Circle - Aurora
-
J
Buyer's Agent in 2016
Joshua Berns
Foundation Real Estate Co.
Map
Source: Midwest Real Estate Data (MRED)
MLS Number: MRD09132151
APN: 03-10-154-028
- 332 Stonemill Ln Unit 1
- 567 Heritage Dr
- 508 Victoria Ln
- 70 Eastfield Rd
- 310 Cascade Ln Unit 310
- 459 Waubonsee Cir
- 245 Grays Dr Unit 2
- 406 Cascade Ln Unit 3
- 475 Waubonsee Circle Ct Unit 2
- 257 Grays Dr Unit 4
- 407 Anthony Ct
- 361 Cascade Ln Unit 1
- 395 Cascade Ln Unit 3
- 133 Springbrook Trail S
- 616 Springbrook Trail N
- 533 Waterford Dr
- 545 Waterford Dr
- 261 Springbrook Trail S Unit 1
- 313 Kensington Dr
- 75 Pueblo Rd Unit 18
