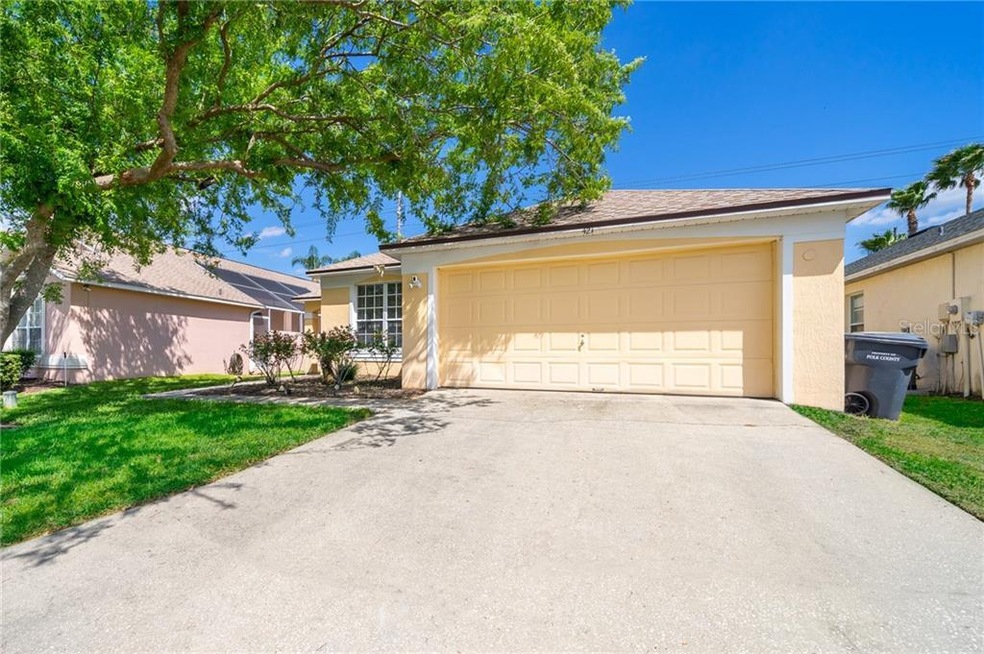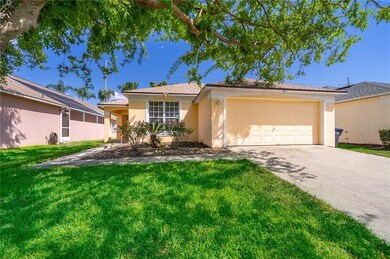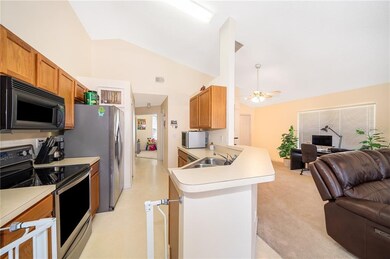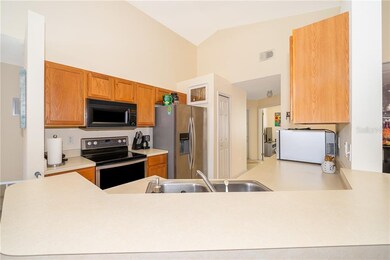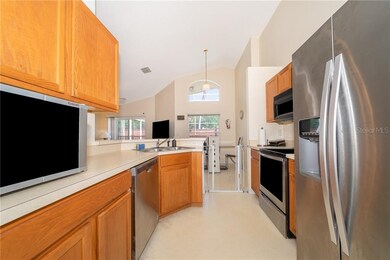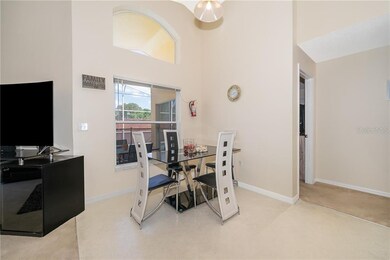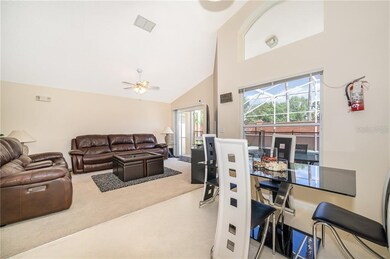
421 Holborn Loop Davenport, FL 33897
Westside NeighborhoodHighlights
- Fitness Center
- Gated Community
- Contemporary Architecture
- Screened Pool
- Clubhouse
- Main Floor Primary Bedroom
About This Home
As of April 2021*Multiple offers. HB Friday at 1pm*Florida sunshine from your very own paradise! This beautiful single family home has 4-bedrooms, 2 bathrooms,, 2-car garage and a private pool. Located in the desirable area of Davenport, Florida. So many great features included: split bedrooms, open kitchen with barstool seating, recessed lighting, separate & formal living and dining rooms. This home also has special zoning which allows it to be used in a variety of ways including as a primary residence, vacation home and/or income-generating rental. The home is just a short drive away to Champions Gate golf course, minutes to Disney and is zoned for short term rental. Near to all the local attractions Disney, Sea World, H20 Water Park and Universal Studios along with an endless supply of Golf Courses and many State Parks. Easy access to 1-4 means an easy commute to Tampa and Orlando or go a bit further West and enjoy the Gulf Coast Beaches or to the East for the Atlantic coastal beaches. Well-maintained gated community, with Grounds maintenance, and community pool included in the monthly HOA fees. Schedule your showing today!.
Last Agent to Sell the Property
FLORIDA LAKES REALTY License #3174916 Listed on: 03/22/2021
Home Details
Home Type
- Single Family
Est. Annual Taxes
- $3,057
Year Built
- Built in 1999
Lot Details
- 5,001 Sq Ft Lot
- Lot Dimensions are 50x1100
- North Facing Home
- Metered Sprinkler System
- Landscaped with Trees
HOA Fees
- $118 Monthly HOA Fees
Parking
- 2 Car Attached Garage
- Driveway
Home Design
- Contemporary Architecture
- Slab Foundation
- Shingle Roof
- Block Exterior
- Stucco
Interior Spaces
- 1,596 Sq Ft Home
- Ceiling Fan
- Drapes & Rods
- Blinds
- Family Room Off Kitchen
- Fire and Smoke Detector
Kitchen
- Eat-In Kitchen
- Range
- Microwave
- Dishwasher
- Disposal
Flooring
- Carpet
- Vinyl
Bedrooms and Bathrooms
- 4 Bedrooms
- Primary Bedroom on Main
- Split Bedroom Floorplan
- Walk-In Closet
- 2 Full Bathrooms
Laundry
- Laundry Room
- Dryer
- Washer
Pool
- Screened Pool
- Heated In Ground Pool
- Gunite Pool
- Fence Around Pool
Outdoor Features
- Covered patio or porch
Schools
- Citrus Ridge Elementary School
- Crystal Lake Middle/Jun School
- Ridge Community Senior High School
Utilities
- Central Heating and Cooling System
- Heat Pump System
- Electric Water Heater
- Cable TV Available
Listing and Financial Details
- Tax Lot 25
- Assessor Parcel Number 26-25-24-999973-000250
Community Details
Overview
- Association fees include community pool, ground maintenance, recreational facilities
- Extreme Management Team Association, Phone Number (352) 404-4473
- Westridge Ph 5A Subdivision
- On-Site Maintenance
- Association Owns Recreation Facilities
- The community has rules related to deed restrictions, no truck, recreational vehicles, or motorcycle parking
Recreation
- Tennis Courts
- Recreation Facilities
- Community Playground
- Fitness Center
- Community Pool
- Park
Additional Features
- Clubhouse
- Gated Community
Ownership History
Purchase Details
Home Financials for this Owner
Home Financials are based on the most recent Mortgage that was taken out on this home.Purchase Details
Home Financials for this Owner
Home Financials are based on the most recent Mortgage that was taken out on this home.Purchase Details
Home Financials for this Owner
Home Financials are based on the most recent Mortgage that was taken out on this home.Purchase Details
Purchase Details
Home Financials for this Owner
Home Financials are based on the most recent Mortgage that was taken out on this home.Similar Homes in Davenport, FL
Home Values in the Area
Average Home Value in this Area
Purchase History
| Date | Type | Sale Price | Title Company |
|---|---|---|---|
| Warranty Deed | $247,000 | Bchh Inc | |
| Warranty Deed | $212,000 | A Z Team Title Llc | |
| Special Warranty Deed | $152,000 | Stewart Title Of Four Corner | |
| Deed | -- | -- | |
| Warranty Deed | $151,600 | -- |
Mortgage History
| Date | Status | Loan Amount | Loan Type |
|---|---|---|---|
| Previous Owner | $190,800 | New Conventional | |
| Previous Owner | $132,500 | Purchase Money Mortgage | |
| Previous Owner | $121,250 | New Conventional |
Property History
| Date | Event | Price | Change | Sq Ft Price |
|---|---|---|---|---|
| 04/14/2021 04/14/21 | Sold | $247,000 | -3.1% | $155 / Sq Ft |
| 03/26/2021 03/26/21 | Pending | -- | -- | -- |
| 03/22/2021 03/22/21 | For Sale | $255,000 | 0.0% | $160 / Sq Ft |
| 06/12/2020 06/12/20 | Rented | $1,650 | -2.9% | -- |
| 05/20/2020 05/20/20 | Under Contract | -- | -- | -- |
| 05/13/2020 05/13/20 | For Rent | $1,700 | 0.0% | -- |
| 05/21/2019 05/21/19 | Sold | $212,000 | -1.4% | $133 / Sq Ft |
| 03/27/2019 03/27/19 | Pending | -- | -- | -- |
| 03/20/2019 03/20/19 | For Sale | $215,000 | -- | $135 / Sq Ft |
Tax History Compared to Growth
Tax History
| Year | Tax Paid | Tax Assessment Tax Assessment Total Assessment is a certain percentage of the fair market value that is determined by local assessors to be the total taxable value of land and additions on the property. | Land | Improvement |
|---|---|---|---|---|
| 2023 | $4,211 | $284,552 | $56,000 | $228,552 |
| 2022 | $3,802 | $252,539 | $46,000 | $206,539 |
| 2021 | $3,244 | $201,553 | $42,000 | $159,553 |
| 2020 | $3,057 | $188,048 | $40,000 | $148,048 |
| 2018 | $2,676 | $157,403 | $35,000 | $122,403 |
| 2017 | $2,582 | $151,935 | $0 | $0 |
| 2016 | $2,404 | $138,933 | $0 | $0 |
| 2015 | $1,984 | $127,619 | $0 | $0 |
| 2014 | $2,127 | $116,017 | $0 | $0 |
Agents Affiliated with this Home
-
Tatiana Diaz

Seller's Agent in 2021
Tatiana Diaz
FLORIDA LAKES REALTY
(305) 776-4866
3 in this area
145 Total Sales
-
Spencer Lindahl
S
Buyer's Agent in 2021
Spencer Lindahl
MAIN STREET RENEWAL LLC
(480) 535-6813
10 in this area
11,659 Total Sales
-
Isabelo Cuevas-Ferrer

Seller's Agent in 2019
Isabelo Cuevas-Ferrer
AMERICAN DREAM REALTY
(407) 346-2420
2 in this area
15 Total Sales
-
Sergio Morante
S
Buyer's Agent in 2019
Sergio Morante
LA ROSA REALTY KISSIMMEE
(407) 683-8776
1 in this area
61 Total Sales
Map
Source: Stellar MLS
MLS Number: S5047917
APN: 26-25-24-999973-000250
- 339 Holborn Loop
- 217 Holborn Loop
- 155 Holborn Loop
- 612 Bloomingdale Dr
- 335 Grosvenor Loop
- 334 Grosvenor Loop
- 421 Bailey Cir
- 1012 Circle Dr Unit 194
- 730 Bloomingdale Dr
- 109 Grosvenor Loop
- 149 Emeraldview Ave
- 553 Bailey Cir
- 408 Bloomingdale Dr
- 241 Grosvenor Loop
- 157 Julliard Blvd
- 319 Bailey Cir
- 104 Langham Dr
- 814 Bloomingdale Dr
- 824 Bloomingdale Dr
- 114 Langham Dr
