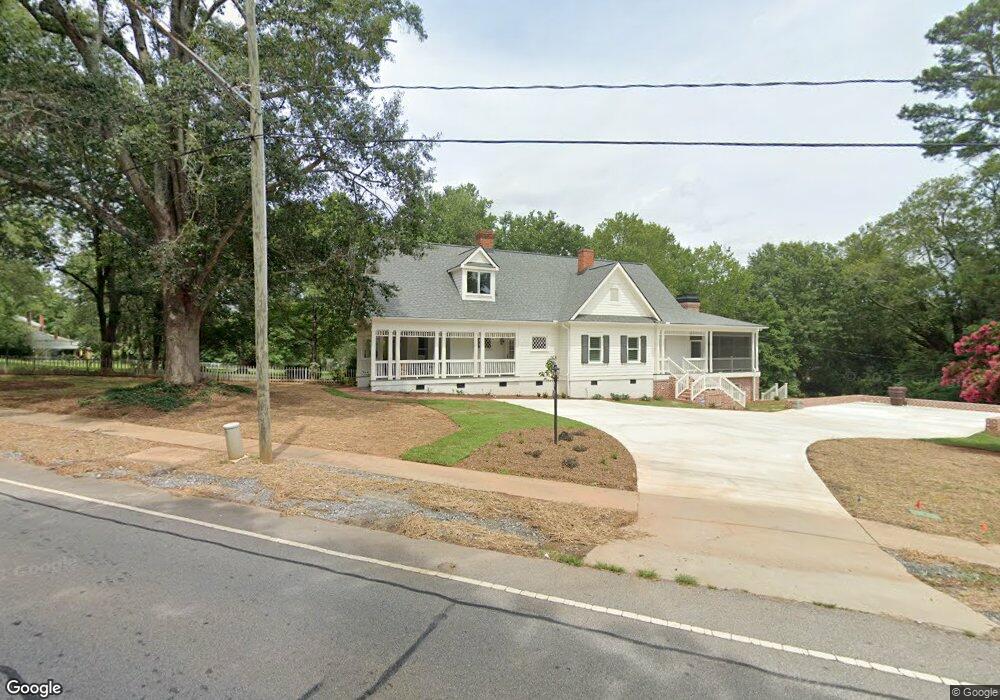421 S Mechanic St Pendleton, SC 29670
Estimated Value: $427,000 - $511,000
Studio
--
Bath
2,101
Sq Ft
$225/Sq Ft
Est. Value
About This Home
This home is located at 421 S Mechanic St, Pendleton, SC 29670 and is currently estimated at $472,396, approximately $224 per square foot. 421 S Mechanic St is a home with nearby schools including Pendleton High School and Clemson Montessori School.
Ownership History
Date
Name
Owned For
Owner Type
Purchase Details
Closed on
Feb 12, 2020
Sold by
Richardson Lynne Jolly
Bought by
Richardson Lynne Jolly and Richardson Kevin
Current Estimated Value
Purchase Details
Closed on
Feb 6, 2020
Sold by
Smith Lee Jolly
Bought by
Richardson Lynne Jolly
Purchase Details
Closed on
Jan 31, 2020
Sold by
Smith Lee Jolly and Richardson Lynne Jolly
Bought by
Smith Lee Jolly and Richardson Lynne Jolly
Purchase Details
Closed on
Sep 1, 2015
Sold by
Smith Lee Jolly and Richardson Lynne Jolly
Bought by
The Lee Joy Smith & Lynne Jolly Richards and Richarson Lynne Jolly
Create a Home Valuation Report for This Property
The Home Valuation Report is an in-depth analysis detailing your home's value as well as a comparison with similar homes in the area
Home Values in the Area
Average Home Value in this Area
Purchase History
| Date | Buyer | Sale Price | Title Company |
|---|---|---|---|
| Richardson Lynne Jolly | -- | None Available | |
| Richardson Lynne Jolly | $89,750 | None Available | |
| Smith Lee Jolly | -- | None Available | |
| The Lee Joy Smith & Lynne Jolly Richards | -- | -- |
Source: Public Records
Tax History Compared to Growth
Tax History
| Year | Tax Paid | Tax Assessment Tax Assessment Total Assessment is a certain percentage of the fair market value that is determined by local assessors to be the total taxable value of land and additions on the property. | Land | Improvement |
|---|---|---|---|---|
| 2024 | $12,084 | $27,710 | $2,340 | $25,370 |
| 2023 | $12,061 | $12,360 | $2,340 | $10,020 |
| 2022 | $4,857 | $12,360 | $2,340 | $10,020 |
| 2021 | $4,352 | $9,460 | $1,200 | $8,260 |
| 2020 | $4,332 | $9,460 | $1,200 | $8,260 |
| 2019 | $4,354 | $9,510 | $1,200 | $8,310 |
| 2018 | $4,308 | $9,510 | $1,200 | $8,310 |
| 2017 | -- | $9,510 | $1,200 | $8,310 |
| 2016 | $4,250 | $9,490 | $1,200 | $8,290 |
| 2015 | $3,164 | $9,490 | $1,200 | $8,290 |
| 2014 | $3,164 | $9,490 | $1,200 | $8,290 |
Source: Public Records
Map
Nearby Homes
- 100 Old Compton St
- 171 E Main St
- 340 Allingham Rd
- 804 Conifer Cir
- Lot 102 Grand Oak Cir
- 156 Grand Oak Cir
- 158 Grand Oak Cir
- 216 N Mechanic St
- 118 Pruitt St
- 123 Pendleton Place Way
- 436 Bee Cove Way
- 432 Bee Cove Way
- 510 Brasstown Ct
- 460 W Queen St
- 100 Antique Ct
- 337 Winston St
- 335 Winston St
- 176 Crooked Cedar Way
- 100 Hillandale Rd
- 100 Benjamin Blvd
- 336 S Broad St
- 316 S Broad St
- 504 S Mechanic St
- 402 Micasa Dr
- 403 Major St
- 512 S Mechanic St
- 15 E Duke St
- 304 S Broad St
- 400 Micasa Dr
- 303 S Mechanic St
- 430 S Mechanic St
- 398 Micasa Dr
- 396 Micasa Dr
- 394 Micasa Dr
- 520 S Mechanic St
- 355 S Broad St
- 392 Micasa Dr
- 215 S Mechanic St
- 308 S Mechanic St
- 390 Micasa Dr
