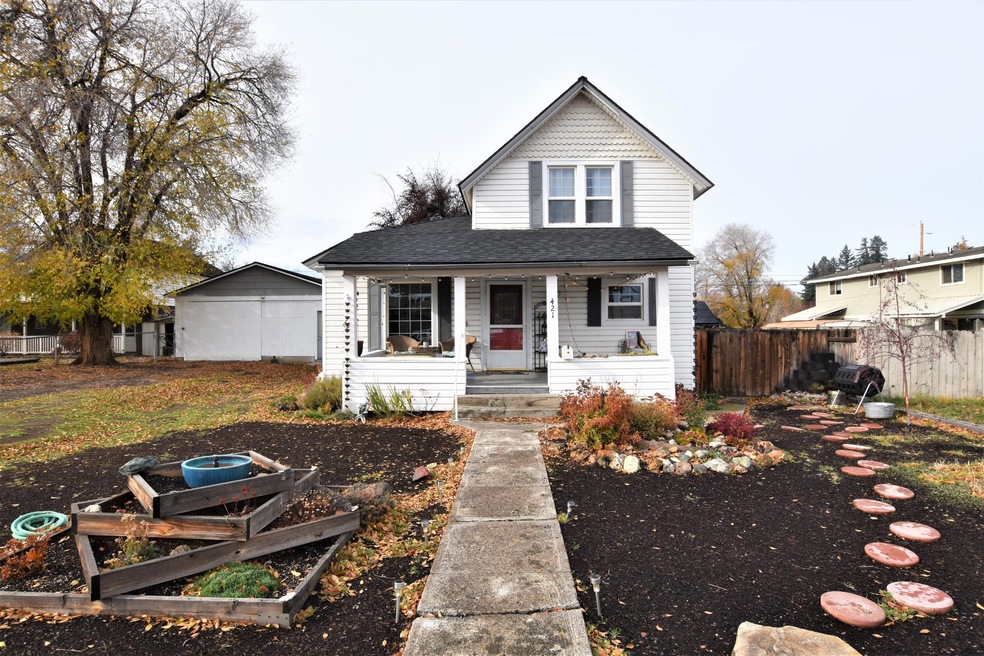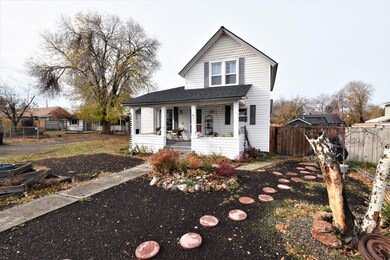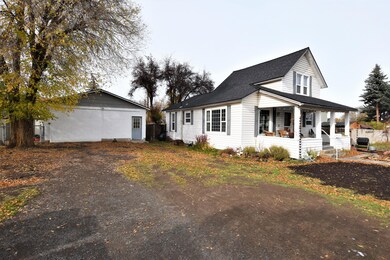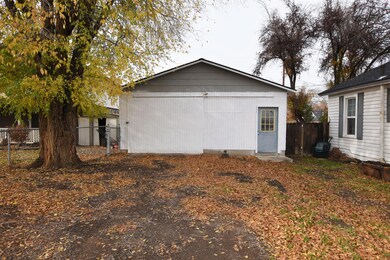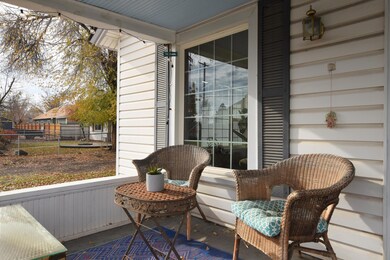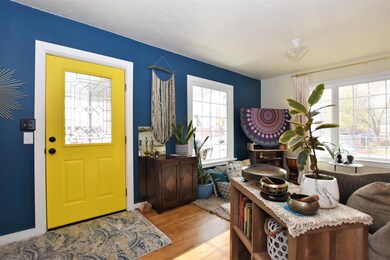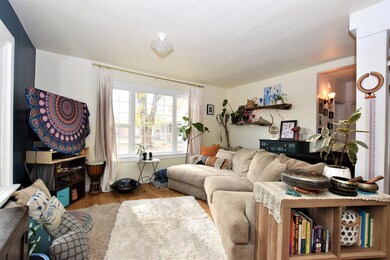
421 SW 11th St Redmond, OR 97756
Estimated Value: $422,000 - $445,000
Highlights
- RV Access or Parking
- Traditional Architecture
- Main Floor Primary Bedroom
- Territorial View
- Wood Flooring
- 5-minute walk to Centennial Park
About This Home
As of December 2021Centrally located in the heart of Downtown Redmond you will find this charming home built in 1911. As you enter, you will love how the home is filled with natural light throughout. The kitchen features new stainless appliances, refinished cabinetry with new hardware and a hammered copper sink. There is a large mud room with stacked washer/dryer and built-ins for storage. The primary bedrooms in on the main level as well as the full bathroom. The main bathroom has been updated with new flooring, copper shower curtain pipe and a 1920's refinished clawfoot tub. Up the spiral staircase are 2 additional bedrooms for family or guests. Outside there is a large, detached garage with access from both the front and rear alley and room to park cars or RV in the driveway. The backyard is fully fenced and includes a deck, raised garden beds and a firepit. Additional features include natural gas forced air, gas fireplace, newer roof, new flooring/paint and easy walking/biking to shops & restaurants!
Last Agent to Sell the Property
Assist 2 Sell Buyers & Seller License #201215365 Listed on: 11/10/2021
Last Buyer's Agent
Non Member
No Office
Home Details
Home Type
- Single Family
Est. Annual Taxes
- $1,663
Year Built
- Built in 1911
Lot Details
- 7,405 Sq Ft Lot
- Fenced
- Garden
- Property is zoned R3, R3
Parking
- 2 Car Detached Garage
- Workshop in Garage
- Alley Access
- Gravel Driveway
- RV Access or Parking
Property Views
- Territorial
- Neighborhood
Home Design
- Traditional Architecture
- Stem Wall Foundation
- Frame Construction
- Composition Roof
Interior Spaces
- 1,320 Sq Ft Home
- 2-Story Property
- Gas Fireplace
- Double Pane Windows
- Vinyl Clad Windows
- Living Room
Kitchen
- Eat-In Kitchen
- Oven
- Range with Range Hood
- Dishwasher
Flooring
- Wood
- Carpet
- Laminate
- Tile
- Vinyl
Bedrooms and Bathrooms
- 3 Bedrooms
- Primary Bedroom on Main
- 1 Full Bathroom
Laundry
- Laundry Room
- Dryer
- Washer
Outdoor Features
- Fire Pit
Schools
- M A Lynch Elementary School
- Elton Gregory Middle School
- Redmond High School
Utilities
- No Cooling
- Forced Air Heating System
- Heating System Uses Natural Gas
- Water Heater
Community Details
- No Home Owners Association
- Townsite Of Redmond Subdivision
Listing and Financial Details
- Exclusions: Owners personal property
- Legal Lot and Block 07500 / 19
- Assessor Parcel Number 123654
Ownership History
Purchase Details
Home Financials for this Owner
Home Financials are based on the most recent Mortgage that was taken out on this home.Purchase Details
Home Financials for this Owner
Home Financials are based on the most recent Mortgage that was taken out on this home.Purchase Details
Purchase Details
Home Financials for this Owner
Home Financials are based on the most recent Mortgage that was taken out on this home.Similar Homes in Redmond, OR
Home Values in the Area
Average Home Value in this Area
Purchase History
| Date | Buyer | Sale Price | Title Company |
|---|---|---|---|
| Mcallester Erin | $418,000 | Western Title & Escrow | |
| Robinson Kingdom Eric | $288,000 | First American Title | |
| Myllymaki Summer D | $40,000 | None Available | |
| Myllymaki Summer D | $145,975 | Amerititle |
Mortgage History
| Date | Status | Borrower | Loan Amount |
|---|---|---|---|
| Open | Mcallester Erin | $397,100 | |
| Previous Owner | Robinson Kingdom Eric | $290,909 | |
| Previous Owner | Myllymaki Summer D | $116,780 |
Property History
| Date | Event | Price | Change | Sq Ft Price |
|---|---|---|---|---|
| 12/20/2021 12/20/21 | Sold | $418,000 | +0.7% | $317 / Sq Ft |
| 11/13/2021 11/13/21 | Pending | -- | -- | -- |
| 11/10/2021 11/10/21 | For Sale | $415,000 | +44.1% | $314 / Sq Ft |
| 05/20/2020 05/20/20 | Sold | $288,000 | +1.1% | $218 / Sq Ft |
| 04/08/2020 04/08/20 | Pending | -- | -- | -- |
| 04/03/2020 04/03/20 | For Sale | $285,000 | -- | $216 / Sq Ft |
Tax History Compared to Growth
Tax History
| Year | Tax Paid | Tax Assessment Tax Assessment Total Assessment is a certain percentage of the fair market value that is determined by local assessors to be the total taxable value of land and additions on the property. | Land | Improvement |
|---|---|---|---|---|
| 2024 | $1,978 | $98,180 | -- | -- |
| 2023 | $1,892 | $95,330 | $0 | $0 |
| 2022 | $1,720 | $89,870 | $0 | $0 |
| 2021 | $1,663 | $87,260 | $0 | $0 |
| 2020 | $1,588 | $87,260 | $0 | $0 |
| 2019 | $1,519 | $84,720 | $0 | $0 |
| 2018 | $1,481 | $82,260 | $0 | $0 |
| 2017 | $1,446 | $79,870 | $0 | $0 |
| 2016 | $1,426 | $77,550 | $0 | $0 |
| 2015 | $1,383 | $75,300 | $0 | $0 |
| 2014 | $1,346 | $73,110 | $0 | $0 |
Agents Affiliated with this Home
-
Jordan Ries
J
Seller's Agent in 2021
Jordan Ries
Assist 2 Sell Buyers & Seller
(541) 388-2111
203 Total Sales
-
N
Buyer's Agent in 2021
Non Member
No Office
-
M
Seller's Agent in 2020
Megan Watkins
Coldwell Banker Bain
-
B
Seller Co-Listing Agent in 2020
Bill Pon
Coldwell Banker Bain
-
C
Buyer's Agent in 2020
Carrie Koepke
Ponderosa Properties
(541) 549-2002
Map
Source: Oregon Datashare
MLS Number: 220135268
APN: 123654
- 305 SW 9th St
- 656 SW 13th St
- 207 SW 12th St
- 736 SW 10th St
- 122 SW 10th St
- 619 SW 15th St
- 703 SW 7th St
- 72 NW 8th St Unit 72
- 82 NW 8th St Unit 82
- 17 NW 8th St Unit 17
- 1674 SW Black Butte Ct
- 1683 NW Walnut Ave Unit 189
- 185 NW Canyon Dr Unit 185
- 1725 SW Parkway Dr
- 218 SW 4th St
- 320 NW 16th Place
- 1027 NW Elm Ave
- 524 NW 9th St
- 136 SW 2nd St
- 438 NW 19th St Unit 19
- 421 SW 11th St
- 435 SW 11th St
- 1114 SW Deschutes Ave
- 1136 SW Deschutes Ave
- 1113 SW Evergreen Ave
- 453 SW 11th St
- 1131 SW Evergreen Ave
- 1105 SW Deschutes Ave
- 458 SW 12th St
- 1133 SW Deschutes Ave
- 415 SW 12th St
- 405 SW 12th St
- 346 SW 12th St
- 4701 SE Sunny Sage Way
- 3417 NW 9th Ln
- 3394 NW 9th St
- 6009 SE McCaffery Rd
- 507 SW 11th St
