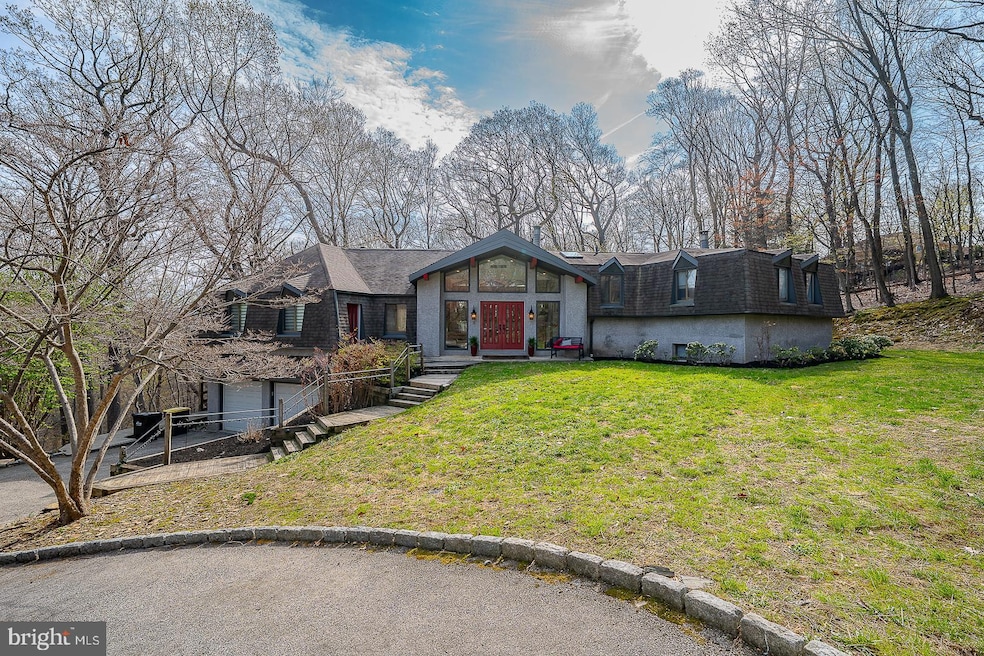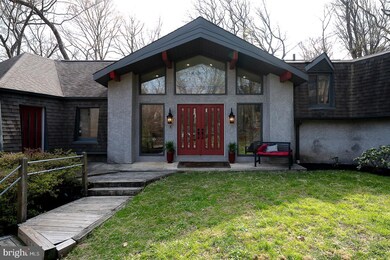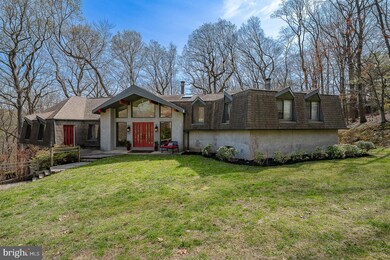
421 Woodland Ave Wayne, PA 19087
Wayne NeighborhoodHighlights
- Home Theater
- View of Trees or Woods
- Deck
- Wayne Elementary School Rated A+
- 1.05 Acre Lot
- Contemporary Architecture
About This Home
As of June 2025Welcome to your dream home nestled on over an acre of serene, wooded property in the sought-after Northwoods/Wayne area. This charming contemporary-style residence offers the perfect blend of privacy and modern convenience, all within the award-winning Upper Merion School District. As you step through the front door, you'll be greeted by a grand 14-foot entry foyer with elegant stone flooring. The open and airy design boasts hardwood floors throughout, complemented by modern tract and recessed lighting that enhance the home's sophisticated appeal. Enjoy the comfort of central air and heat year-round. The heart of this home is its spacious kitchen, featuring stainless steel appliances (induction cooktop), huge granite island (2 full sized dishwashers)and upgraded cabinetry. From the kitchen, step out onto the screened porch for eating or just grilling. Relax in the living room, where a cozy wood-burning fireplace with a large chimney and 9-foot ceilings create a warm and inviting atmosphere. Sliding doors bring the outside in and lead to a deck for outdoor enjoyment. The main floor has the bedroom wing with a primary suite with sliding door to the deck, walkin closet, luxurious bathroom, updated natural stone shower, and soaking tub, 2 additional bedrooms, updated hall bath and linen closet. The lower-level family room, featuring walk out access, provides additional entertainment space with wood burning fireplace, full bath, and Home Theater. There is a catch-all/ mudroom area with closet. This level also offers convenient access to the oversized two-car garage. Additional features include an invisible pet fence, security system, circle driveway, flat yard space. With its ideal location, exceptional features, and thoughtful design, this home offers a unique opportunity to enjoy contemporary living in a tranquil setting.
Home Details
Home Type
- Single Family
Est. Annual Taxes
- $8,287
Year Built
- Built in 1985
Lot Details
- 1.05 Acre Lot
- Lot Dimensions are 12.00 x 0.00
- Cul-De-Sac
- Property has an invisible fence for dogs
- No Through Street
- Private Lot
- Flag Lot
- Wooded Lot
- Backs to Trees or Woods
- Back and Front Yard
- Property is in very good condition
- Property is zoned R1A
Parking
- 2 Car Direct Access Garage
- 10 Driveway Spaces
- Basement Garage
- Oversized Parking
- Front Facing Garage
- Garage Door Opener
- Circular Driveway
Home Design
- Contemporary Architecture
- Rambler Architecture
- Block Foundation
- Pitched Roof
- Shingle Roof
- Stucco
Interior Spaces
- 3,384 Sq Ft Home
- Property has 2 Levels
- Beamed Ceilings
- Cathedral Ceiling
- Ceiling Fan
- Skylights
- 2 Fireplaces
- Wood Burning Fireplace
- Mud Room
- Family Room
- Living Room
- Dining Room
- Home Theater
- Wood Flooring
- Views of Woods
- Laundry on main level
- Attic
Kitchen
- Breakfast Area or Nook
- Self-Cleaning Oven
- Kitchen Island
- Trash Compactor
- Disposal
Bedrooms and Bathrooms
- 3 Bedrooms
- En-Suite Primary Bedroom
- En-Suite Bathroom
- Whirlpool Bathtub
- Walk-in Shower
Home Security
- Home Security System
- Flood Lights
Outdoor Features
- Deck
- Exterior Lighting
- Rain Gutters
- Porch
Location
- Suburban Location
Utilities
- Forced Air Heating and Cooling System
- Heating System Uses Oil
- 200+ Amp Service
- Electric Water Heater
Community Details
- No Home Owners Association
- Northwoods Subdivision
Listing and Financial Details
- Assessor Parcel Number 58-00-20986-007
Ownership History
Purchase Details
Home Financials for this Owner
Home Financials are based on the most recent Mortgage that was taken out on this home.Purchase Details
Home Financials for this Owner
Home Financials are based on the most recent Mortgage that was taken out on this home.Similar Homes in Wayne, PA
Home Values in the Area
Average Home Value in this Area
Purchase History
| Date | Type | Sale Price | Title Company |
|---|---|---|---|
| Deed | $1,900,000 | None Listed On Document | |
| Trustee Deed | $360,000 | -- |
Mortgage History
| Date | Status | Loan Amount | Loan Type |
|---|---|---|---|
| Previous Owner | $35,000 | New Conventional | |
| Previous Owner | $417,000 | New Conventional | |
| Previous Owner | $250,000 | No Value Available |
Property History
| Date | Event | Price | Change | Sq Ft Price |
|---|---|---|---|---|
| 06/05/2025 06/05/25 | Sold | $925,000 | +5.7% | $273 / Sq Ft |
| 04/22/2025 04/22/25 | For Sale | $875,000 | -53.9% | $259 / Sq Ft |
| 08/15/2024 08/15/24 | Sold | $1,900,000 | +2.7% | $500 / Sq Ft |
| 03/11/2024 03/11/24 | Pending | -- | -- | -- |
| 03/06/2024 03/06/24 | For Sale | $1,850,000 | -- | $487 / Sq Ft |
Tax History Compared to Growth
Tax History
| Year | Tax Paid | Tax Assessment Tax Assessment Total Assessment is a certain percentage of the fair market value that is determined by local assessors to be the total taxable value of land and additions on the property. | Land | Improvement |
|---|---|---|---|---|
| 2024 | $19,210 | $950,130 | $252,560 | $697,570 |
| 2023 | $18,448 | $950,130 | $252,560 | $697,570 |
| 2022 | $18,247 | $950,130 | $252,560 | $697,570 |
| 2021 | $29,310 | $950,130 | $252,560 | $697,570 |
| 2020 | $10,913 | $313,700 | $130,270 | $183,430 |
| 2019 | $10,605 | $313,700 | $130,270 | $183,430 |
| 2018 | $10,397 | $313,700 | $0 | $0 |
| 2017 | $10,179 | $313,700 | $0 | $0 |
| 2016 | $1,722 | $313,700 | $0 | $0 |
| 2015 | $1,757 | $313,700 | $0 | $0 |
| 2014 | $1,722 | $313,700 | $0 | $0 |
Agents Affiliated with this Home
-
Bob Davis

Seller's Agent in 2025
Bob Davis
BHHS Fox & Roach
(610) 999-4226
1 in this area
67 Total Sales
-
Matthew Aragona

Buyer's Agent in 2025
Matthew Aragona
Compass RE
(610) 745-3211
1 in this area
332 Total Sales
-
Tracy Pulos

Seller's Agent in 2024
Tracy Pulos
BHHS Fox & Roach
(610) 329-7399
30 in this area
173 Total Sales
-
Mark Pulos

Seller Co-Listing Agent in 2024
Mark Pulos
BHHS Fox & Roach
(610) 416-4669
29 in this area
166 Total Sales
-
Susan Blumenthal

Buyer's Agent in 2024
Susan Blumenthal
BHHS Fox & Roach
(610) 909-1904
3 in this area
63 Total Sales
Map
Source: Bright MLS
MLS Number: PAMC2136604
APN: 36-01-00756-00
- 307 Walnut Ave
- 414 Radnor Rd
- 427 Radnor Street Rd
- 234 E Beechtree Ln
- 305 E Beechtree Ln
- 544 N Wayne Ave
- 5 MODEL HOME Walnut Ave
- 321 E Beechtree Ln
- 124 Poplar Ave
- 313 E Beechtree Ln
- 1052 Eagle Rd
- 1054 Eagle Rd
- 317 E Beechtree Ln
- 254 N Aberdeen Ave
- 238 N Aberdeen Ave
- 266 N Aberdeen Ave
- 431 Eagle Rd Unit 16
- 413 Eagle Rd Unit 7
- 280 Deepdale Rd
- 775 N Wayne Ave






