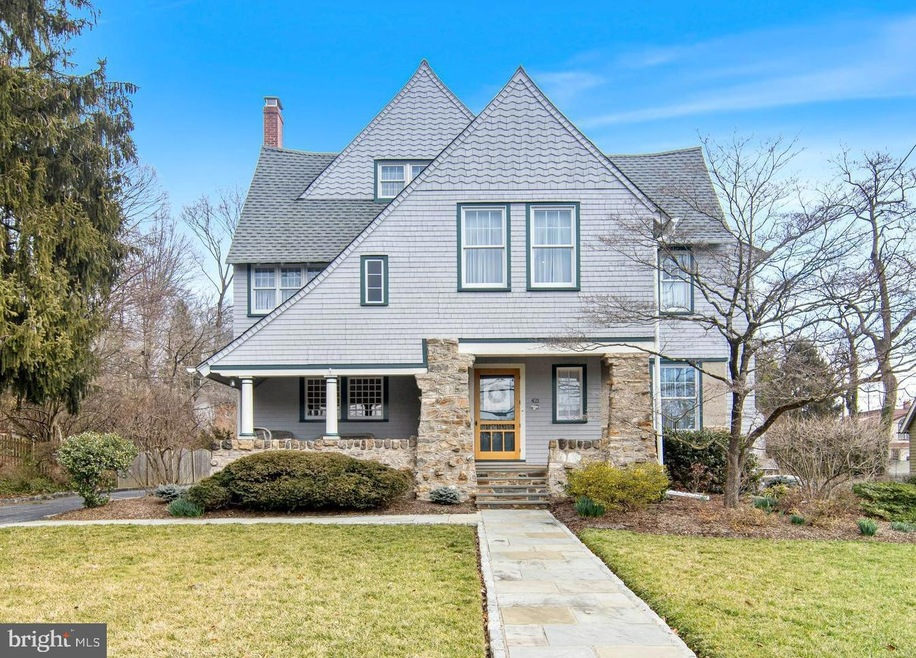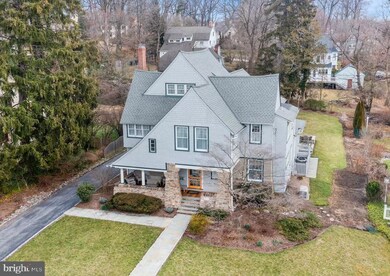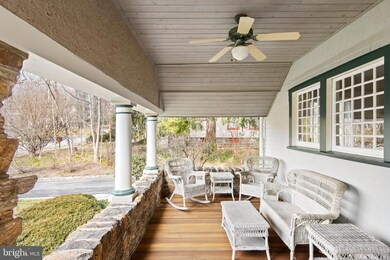
421 Woodland Ave Wayne, PA 19087
Wayne NeighborhoodHighlights
- Craftsman Architecture
- Wood Flooring
- Garden View
- Wayne Elementary School Rated A+
- Space For Rooms
- 2 Fireplaces
About This Home
As of June 2025This warm and inviting 5+ bedroom, 3/1 bath Arts & Crafts style home is nestled in the heart of a coveted, walkable North Wayne neighborhood. This c.1890 property has been extensively renovated and expanded to incorporate a large Family Room near the expanded Kitchen and Breakfast Room, a very large Primary Bedroom with spacious private Bath, and many other upgrades. Gleaming new wood floors on the 1st and 2nd floor seamlessly blend the rear addition to the original home. The lower level of the addition incorporates a rare feature for historic homes… a very large basement with 8 ft. high ceilings! This unfinished space offers fabulous potential add’l living space for recreation, exercise, and more. The flagstone front walk leads to an inviting covered porch, overlooking the beautiful gardens. An extra-wide front-to-back Entrance Hall dates to a 1920’s renovation and provides wonderful flow for entertaining. You’ll love the large Living Room with a wall of built-ins and an amazing fireplace with Mercer tiles. Almost all windows in this home have been replaced, but the formal Dining Room still features 3 vintage leaded-glass windows. You’ll love preparing meals in the bright Kitchen, with newer stainless appliances: double oven (2021), refrigerator (2022), range hood (2022) and dishwasher (2023) and extensive cabinet and counter space. The Breakfast Room is open to the Family Room and has glass doors to the rear patio and yard. A gas fireplace and cozy window bench enhance the large Family Room, which is near the convenient Mudroom, Powder Room, and main floor Laundry Room. A leaded glass window accents the staircase to the 2nd floor, where you’ll find 5 spacious Bedrooms and 2 full Bathrooms. The Primary Bedroom has en suite Bath plus a very large walk-in closet and add’l closet space. The oversized Hall Bathroom has a tub/shower combo, is divided into two rooms for privacy, plus there is direct access to one of the Hall Bedrooms. Up on the 3rd floor are a Playroom and a Storage Room – both with closets, and a renovated Hall Bathroom with stall shower. The owners have taken meticulous care of this property and it shows! The 2-car Garage was expanded and widened so that it easily accommodates 2 vehicles plus bikes and yard gear. Newer systems: HVAC (2017/2018), hot water heaters (2020/2022), gutters (2022), sewer line (2023), Living Room fireplace liner (2023), front porch columns (2023), new paint in all bedrooms (2023), generator, and refinished front porch floor (2023). Enjoy a warm sense of community with neighborhood events throughout each year such as progressive dinner, holiday events, a chili cook-off, and the annual soap box derby: all organized through the North Wayne Protective Association, the oldest civic association in the country. Ideally located in a picturesque neighborhood, this home is just moments away from renowned Radnor Schools, train, shopping, restaurants, and parks in the vibrant town of Wayne. Convenient access to the Blue Route, Center City and the Airport. Don’t miss the chance to make this house your home!
Last Agent to Sell the Property
BHHS Fox & Roach Wayne-Devon License #RS226566L Listed on: 03/06/2024

Home Details
Home Type
- Single Family
Est. Annual Taxes
- $18,869
Year Built
- Built in 1895 | Remodeled in 1996
Lot Details
- 0.4 Acre Lot
- Lot Dimensions are 85.00 x 225.00
- Extensive Hardscape
- Level Lot
- Historic Home
Parking
- 2 Car Detached Garage
- 5 Driveway Spaces
- Oversized Parking
- Parking Storage or Cabinetry
- Garage Door Opener
- On-Street Parking
Home Design
- Craftsman Architecture
- Traditional Architecture
- Brick Exterior Construction
- Block Foundation
- Stone Foundation
- Frame Construction
- Stone Siding
Interior Spaces
- 3,802 Sq Ft Home
- Property has 3 Levels
- Built-In Features
- Chair Railings
- Crown Molding
- Ceiling Fan
- Skylights
- Recessed Lighting
- 2 Fireplaces
- Wood Burning Fireplace
- Gas Fireplace
- Stained Glass
- Bay Window
- Formal Dining Room
- Wood Flooring
- Garden Views
- Home Security System
- Laundry on main level
Kitchen
- Breakfast Area or Nook
- Double Oven
- Cooktop
- Dishwasher
- Stainless Steel Appliances
- Disposal
Bedrooms and Bathrooms
- 5 Bedrooms
- Walk-In Closet
Unfinished Basement
- Walk-Up Access
- Sump Pump
- Shelving
- Space For Rooms
Location
- Suburban Location
Schools
- Wayne Elementary School
- Radnor Middle School
- Radnor High School
Utilities
- Forced Air Heating and Cooling System
- Vented Exhaust Fan
- 200+ Amp Service
- Natural Gas Water Heater
- Municipal Trash
Community Details
- No Home Owners Association
- North Wayne Subdivision
Listing and Financial Details
- Tax Lot 135-000
- Assessor Parcel Number 36-01-00756-00
Ownership History
Purchase Details
Home Financials for this Owner
Home Financials are based on the most recent Mortgage that was taken out on this home.Purchase Details
Home Financials for this Owner
Home Financials are based on the most recent Mortgage that was taken out on this home.Similar Homes in the area
Home Values in the Area
Average Home Value in this Area
Purchase History
| Date | Type | Sale Price | Title Company |
|---|---|---|---|
| Deed | $1,900,000 | None Listed On Document | |
| Trustee Deed | $360,000 | -- |
Mortgage History
| Date | Status | Loan Amount | Loan Type |
|---|---|---|---|
| Previous Owner | $35,000 | New Conventional | |
| Previous Owner | $417,000 | New Conventional | |
| Previous Owner | $250,000 | No Value Available |
Property History
| Date | Event | Price | Change | Sq Ft Price |
|---|---|---|---|---|
| 06/05/2025 06/05/25 | Sold | $925,000 | +5.7% | $273 / Sq Ft |
| 04/22/2025 04/22/25 | For Sale | $875,000 | -53.9% | $259 / Sq Ft |
| 08/15/2024 08/15/24 | Sold | $1,900,000 | +2.7% | $500 / Sq Ft |
| 03/11/2024 03/11/24 | Pending | -- | -- | -- |
| 03/06/2024 03/06/24 | For Sale | $1,850,000 | -- | $487 / Sq Ft |
Tax History Compared to Growth
Tax History
| Year | Tax Paid | Tax Assessment Tax Assessment Total Assessment is a certain percentage of the fair market value that is determined by local assessors to be the total taxable value of land and additions on the property. | Land | Improvement |
|---|---|---|---|---|
| 2024 | $19,210 | $950,130 | $252,560 | $697,570 |
| 2023 | $18,448 | $950,130 | $252,560 | $697,570 |
| 2022 | $18,247 | $950,130 | $252,560 | $697,570 |
| 2021 | $29,310 | $950,130 | $252,560 | $697,570 |
| 2020 | $10,913 | $313,700 | $130,270 | $183,430 |
| 2019 | $10,605 | $313,700 | $130,270 | $183,430 |
| 2018 | $10,397 | $313,700 | $0 | $0 |
| 2017 | $10,179 | $313,700 | $0 | $0 |
| 2016 | $1,722 | $313,700 | $0 | $0 |
| 2015 | $1,757 | $313,700 | $0 | $0 |
| 2014 | $1,722 | $313,700 | $0 | $0 |
Agents Affiliated with this Home
-
Bob Davis

Seller's Agent in 2025
Bob Davis
BHHS Fox & Roach
(610) 999-4226
1 in this area
67 Total Sales
-
Matthew Aragona

Buyer's Agent in 2025
Matthew Aragona
Compass RE
(610) 745-3211
1 in this area
332 Total Sales
-
Tracy Pulos

Seller's Agent in 2024
Tracy Pulos
BHHS Fox & Roach
(610) 329-7399
30 in this area
173 Total Sales
-
Mark Pulos

Seller Co-Listing Agent in 2024
Mark Pulos
BHHS Fox & Roach
(610) 416-4669
29 in this area
166 Total Sales
-
Susan Blumenthal

Buyer's Agent in 2024
Susan Blumenthal
BHHS Fox & Roach
(610) 909-1904
3 in this area
63 Total Sales
Map
Source: Bright MLS
MLS Number: PADE2062068
APN: 36-01-00756-00
- 307 Walnut Ave
- 414 Radnor Rd
- 427 Radnor Street Rd
- 234 E Beechtree Ln
- 305 E Beechtree Ln
- 544 N Wayne Ave
- 5 MODEL HOME Walnut Ave
- 321 E Beechtree Ln
- 124 Poplar Ave
- 313 E Beechtree Ln
- 1052 Eagle Rd
- 1054 Eagle Rd
- 317 E Beechtree Ln
- 254 N Aberdeen Ave
- 238 N Aberdeen Ave
- 266 N Aberdeen Ave
- 431 Eagle Rd Unit 16
- 413 Eagle Rd Unit 7
- 280 Deepdale Rd
- 775 N Wayne Ave






