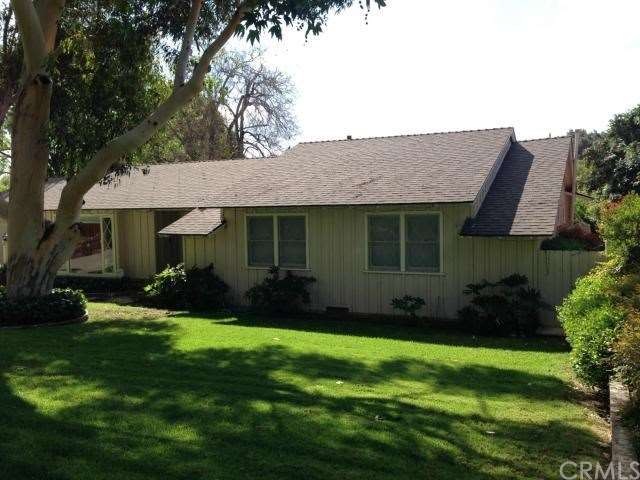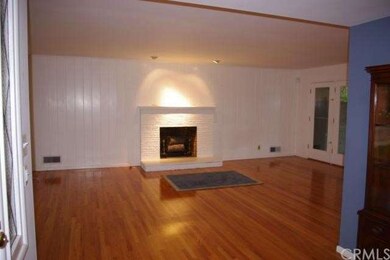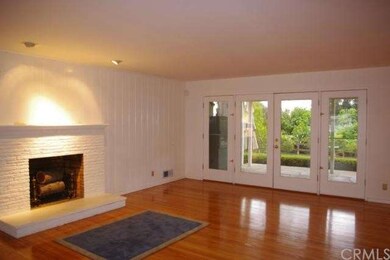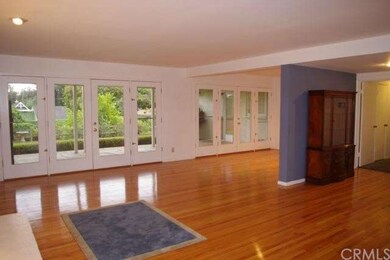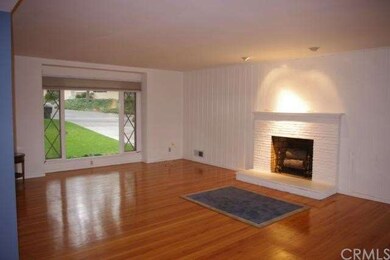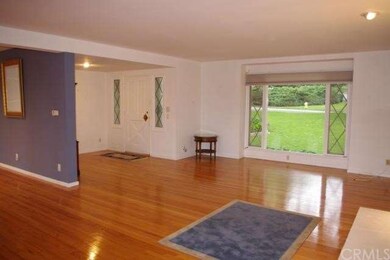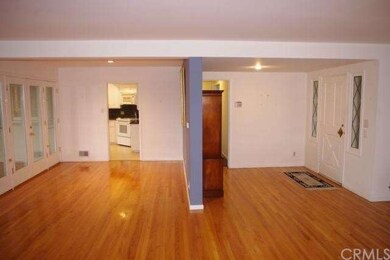
4210 Glenwood Dr Riverside, CA 92501
Downtown Riverside NeighborhoodHighlights
- Primary Bedroom Suite
- City Lights View
- Wood Flooring
- Polytechnic High School Rated A-
- Contemporary Architecture
- Lawn
About This Home
As of August 2018LOOKING FOR A CLEAN, 1950'S RANCH STYLE HOME WITH GREAT FLOOR PLAN IN THE MOUNT RUBIDOUX PARK NEIGHBORHOOD? THIS IS YOUR OPPORTUNITY. SPARKLING HARDWOOD FLOORS WELCOME YOU AT THE ENTRY AND INTO THE SPACIOUS LIVING ROOM WITH WINDOWS ON TWO SIDES PLUS FIREPLACE AND MANTEL PROVIDING WARM ACCENTS. THE DINING ROOM ADJOINS THE LIVING ROOM, AND BOTH ROOMS HAVE FRENCH DOORS OPENING TO THE COVERED PORCH ON THE BACK OF THE HOUSE. REMODELED KITCHEN IS BRIGHT AND CHEERFUL WITH WINDOW AND SLIDING DOOR TO COVERED PORCH AND TO BACK YARD. CHEERFUL BREAKFAST SPACE WITH BUILT IN CUPBOARDS PROVIDE THE PERFECT PLACE FOR MORNING COFFEE AND AFTERNOON SNACKS. THREE GOOD SIZED BEDROOMS AND TWO BATHROOMS. THE COVERED PORCH PROVIDES WONDERFUL SPACE FOR OUTDOOR ENTERTAINING AND STEPS OFF TO THE OVERSIZED BACK YARD. CITRUS TREES AND MATURE LANDSCAPING INCLUDING ROSE GARDENS PROVIDE PRIVACY WITHOUT CLOSING YOU OFF FROM VIEWS OF CITY LIGHTS TO THE EAST AND MOUNT RUBIDOUX TO THE WEST. THIS ATTRACTIVE NEIGHBORHOOD IS WITHIN A SHORT DISTANCE OF THE DOWNTOWN CULTURAL DISTRICT AS WELL AS THE CITY, COUNTY AND JUDICIAL DISTRICTS OF DOWNTOWN. MINUTES TO THE METRO LINK AND FREEWAYS PROVIDE OTHER OPPORTUNITIES. HIKE THE MOUNTAIN OR BIKE THE RIVER TRAIL FOR YOUR DAILY EXERCISE.
Last Agent to Sell the Property
Connie Ransom
COLDWELL BANKER REALTY License #01261047 Listed on: 04/04/2014

Home Details
Home Type
- Single Family
Est. Annual Taxes
- $6,258
Year Built
- Built in 1952
Lot Details
- 0.26 Acre Lot
- Masonry wall
- Grapestake Fence
- Landscaped
- Front and Back Yard Sprinklers
- Lawn
- Garden
- Back and Front Yard
Parking
- 2 Car Direct Access Garage
- Parking Available
- Front Facing Garage
- Garage Door Opener
- Driveway
Property Views
- City Lights
- Mountain
- Hills
Home Design
- Contemporary Architecture
- Ranch Style House
- Turnkey
- Raised Foundation
- Shingle Roof
- Composition Roof
Interior Spaces
- 1,869 Sq Ft Home
- French Doors
- Sliding Doors
- Formal Entry
- Living Room with Fireplace
- Dining Room
Kitchen
- Breakfast Area or Nook
- Electric Oven
- Built-In Range
- Range Hood
Flooring
- Wood
- Carpet
Bedrooms and Bathrooms
- 3 Bedrooms
- Primary Bedroom Suite
Laundry
- Laundry Room
- Laundry in Garage
Home Security
- Carbon Monoxide Detectors
- Fire and Smoke Detector
Accessible Home Design
- No Interior Steps
Outdoor Features
- Covered patio or porch
- Exterior Lighting
Utilities
- Forced Air Heating and Cooling System
- Heating System Uses Natural Gas
- Gas Water Heater
Community Details
- No Home Owners Association
Listing and Financial Details
- Tax Lot 28
- Assessor Parcel Number 187053002
Ownership History
Purchase Details
Purchase Details
Home Financials for this Owner
Home Financials are based on the most recent Mortgage that was taken out on this home.Purchase Details
Home Financials for this Owner
Home Financials are based on the most recent Mortgage that was taken out on this home.Purchase Details
Purchase Details
Home Financials for this Owner
Home Financials are based on the most recent Mortgage that was taken out on this home.Purchase Details
Similar Homes in Riverside, CA
Home Values in the Area
Average Home Value in this Area
Purchase History
| Date | Type | Sale Price | Title Company |
|---|---|---|---|
| Interfamily Deed Transfer | -- | None Available | |
| Grant Deed | $489,000 | First American Title Company | |
| Grant Deed | $375,000 | Fnt Ie | |
| Interfamily Deed Transfer | -- | None Available | |
| Grant Deed | $425,000 | First American Title Co | |
| Interfamily Deed Transfer | -- | -- |
Mortgage History
| Date | Status | Loan Amount | Loan Type |
|---|---|---|---|
| Open | $390,500 | New Conventional | |
| Closed | $391,200 | New Conventional | |
| Closed | $391,200 | New Conventional | |
| Previous Owner | $300,000 | New Conventional | |
| Previous Owner | $318,000 | Purchase Money Mortgage |
Property History
| Date | Event | Price | Change | Sq Ft Price |
|---|---|---|---|---|
| 08/01/2018 08/01/18 | Sold | $489,000 | 0.0% | $262 / Sq Ft |
| 07/05/2018 07/05/18 | Pending | -- | -- | -- |
| 06/26/2018 06/26/18 | For Sale | $489,000 | +30.4% | $262 / Sq Ft |
| 05/09/2014 05/09/14 | Sold | $375,000 | 0.0% | $201 / Sq Ft |
| 04/04/2014 04/04/14 | For Sale | $375,000 | -- | $201 / Sq Ft |
Tax History Compared to Growth
Tax History
| Year | Tax Paid | Tax Assessment Tax Assessment Total Assessment is a certain percentage of the fair market value that is determined by local assessors to be the total taxable value of land and additions on the property. | Land | Improvement |
|---|---|---|---|---|
| 2023 | $6,258 | $524,304 | $107,219 | $417,085 |
| 2022 | $5,784 | $514,024 | $105,117 | $408,907 |
| 2021 | $5,705 | $503,946 | $103,056 | $400,890 |
| 2020 | $5,662 | $498,780 | $102,000 | $396,780 |
| 2019 | $5,555 | $489,000 | $100,000 | $389,000 |
| 2018 | $4,525 | $404,009 | $80,800 | $323,209 |
| 2017 | $4,444 | $396,088 | $79,216 | $316,872 |
| 2016 | $4,157 | $388,322 | $77,663 | $310,659 |
| 2015 | $4,097 | $382,492 | $76,498 | $305,994 |
| 2014 | $888 | $74,733 | $16,255 | $58,478 |
Agents Affiliated with this Home
-
Scott Hooks

Seller's Agent in 2018
Scott Hooks
WESTCOE REALTORS INC
(951) 236-7639
134 Total Sales
-

Buyer's Agent in 2018
LAUREN TELLIARD
WESTCOE REALTORS INC
(951) 880-8758
9 Total Sales
-

Seller's Agent in 2014
Connie Ransom
COLDWELL BANKER REALTY
(951) 202-3355
-
Charlotte McKenzie

Seller Co-Listing Agent in 2014
Charlotte McKenzie
COLDWELL BANKER REALTY
(951) 237-2044
10 in this area
120 Total Sales
Map
Source: California Regional Multiple Listing Service (CRMLS)
MLS Number: IV14069275
APN: 187-053-002
- 4492 12th St
- 4254 Miramonte Place
- 4415 12th St
- 4073 Cedar St
- 4404 9th St
- 3857 Pine St
- 4250 10th St
- 4228 10th St
- 4574 Mission Inn Ave
- 4171 9th St
- 4495 Mission Inn Ave
- 3620 Mount Rubidoux Dr
- 4676 Maxwell Ct
- 3770 Locust St
- 4365 Alta Vista Dr
- 3755 Brockton Ave Unit 1-4
- 4674 Norton Place
- 4899 Glenwood Dr
- 3845 10th St
- 3624 Brockton Ave
