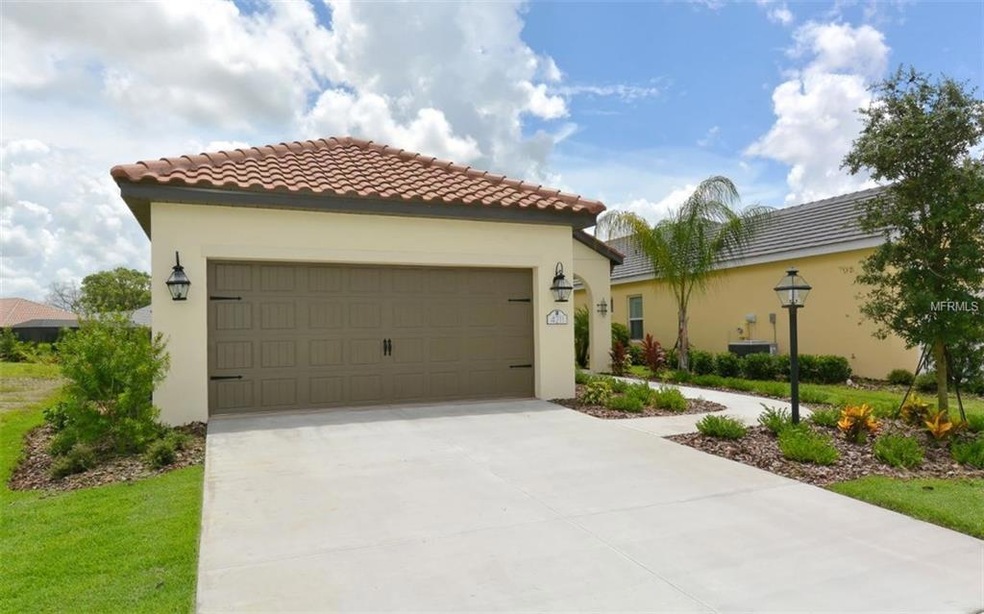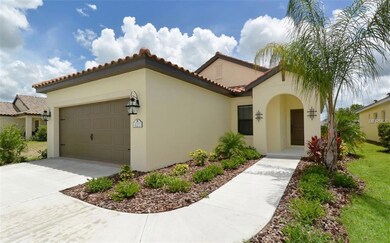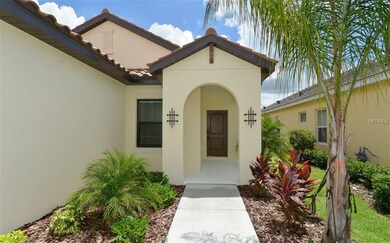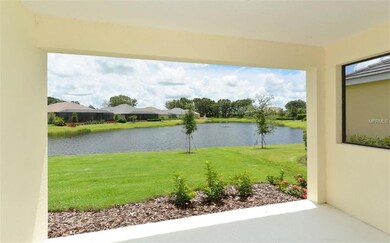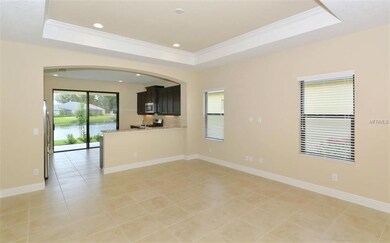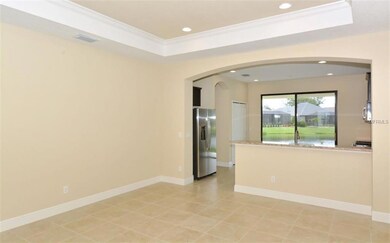
4211 Azurite Way Bradenton, FL 34211
Estimated Value: $464,737 - $632,000
Highlights
- Fitness Center
- Newly Remodeled
- Pond View
- B.D. Gullett Elementary School Rated A-
- Gated Community
- Open Floorplan
About This Home
As of December 2017Indigo welcomes you to the beautiful Liberty floor plan with 1509 square feet of fabulous open living space, 3 bedrooms, 2 baths, dining room, great room with 18" floor tile pattern and 2 car garage with a utility sink. the stylish open kitchen overlooks a pond, is quipped with pantry, beautiful cabinetry, granite counters and GE stainless steel appliances. Community amenities include Club Indigo complete with club room and culinary kitchen; resort-style amenities: pool, spa, fitness, center, bocce & pickleball courts. Full time lifestyle director.
Home Details
Home Type
- Single Family
Est. Annual Taxes
- $2,827
Year Built
- Built in 2017 | Newly Remodeled
Lot Details
- 5,875 Sq Ft Lot
- West Facing Home
- Native Plants
- Property is zoned PDR
HOA Fees
- $187 Monthly HOA Fees
Parking
- 2 Car Attached Garage
- Garage Door Opener
Home Design
- Slab Foundation
- Tile Roof
- Block Exterior
- Stucco
Interior Spaces
- 1,509 Sq Ft Home
- Open Floorplan
- High Ceiling
- Sliding Doors
- Great Room
- Inside Utility
- Laundry in unit
- Pond Views
- Fire and Smoke Detector
Kitchen
- Eat-In Kitchen
- Range
- Microwave
- Dishwasher
- Solid Surface Countertops
- Disposal
Flooring
- Carpet
- Ceramic Tile
Bedrooms and Bathrooms
- 3 Bedrooms
- Walk-In Closet
- 2 Full Bathrooms
Eco-Friendly Details
- Energy-Efficient HVAC
- Energy-Efficient Thermostat
- Ventilation
- HVAC Cartridge or Media Filter
- Reclaimed Water Irrigation System
Schools
- Gullett Elementary School
- Carlos E. Haile Middle School
- Lakewood Ranch High School
Mobile Home
- Mobile Home Model is Liberty 2
Utilities
- Central Heating and Cooling System
- Heat Pump System
- Gas Water Heater
- Fiber Optics Available
- Cable TV Available
Listing and Financial Details
- Home warranty included in the sale of the property
- Visit Down Payment Resource Website
- Tax Lot 69
- Assessor Parcel Number 578705359
Community Details
Overview
- Association fees include pool, ground maintenance, recreational facilities
- Indigo Ph Ii & Iii Subdivision
- The community has rules related to deed restrictions
- Planned Unit Development
Recreation
- Recreation Facilities
- Fitness Center
- Community Pool
- Community Spa
Security
- Gated Community
Ownership History
Purchase Details
Home Financials for this Owner
Home Financials are based on the most recent Mortgage that was taken out on this home.Similar Homes in Bradenton, FL
Home Values in the Area
Average Home Value in this Area
Purchase History
| Date | Buyer | Sale Price | Title Company |
|---|---|---|---|
| Barian Sergto | $340,743 | Alliegiant Title Professiona |
Property History
| Date | Event | Price | Change | Sq Ft Price |
|---|---|---|---|---|
| 03/19/2018 03/19/18 | Off Market | $340,743 | -- | -- |
| 12/18/2017 12/18/17 | Sold | $340,743 | -4.3% | $226 / Sq Ft |
| 11/06/2017 11/06/17 | Pending | -- | -- | -- |
| 09/28/2017 09/28/17 | Price Changed | $355,990 | +0.3% | $236 / Sq Ft |
| 07/20/2017 07/20/17 | For Sale | $354,990 | -- | $235 / Sq Ft |
Tax History Compared to Growth
Tax History
| Year | Tax Paid | Tax Assessment Tax Assessment Total Assessment is a certain percentage of the fair market value that is determined by local assessors to be the total taxable value of land and additions on the property. | Land | Improvement |
|---|---|---|---|---|
| 2024 | $2,827 | $228,906 | -- | -- |
| 2023 | $2,827 | $222,239 | $0 | $0 |
| 2022 | $2,747 | $215,766 | $0 | $0 |
| 2021 | $2,639 | $209,482 | $0 | $0 |
| 2020 | $2,726 | $206,590 | $0 | $0 |
| 2019 | $2,686 | $201,945 | $0 | $0 |
| 2018 | $2,487 | $186,920 | $0 | $0 |
| 2017 | $1,128 | $75,000 | $0 | $0 |
| 2016 | $1,130 | $73,500 | $0 | $0 |
Agents Affiliated with this Home
-
John Neal

Seller's Agent in 2017
John Neal
NEAL COMMUNITIES REALTY, INC.
(941) 313-8575
17 in this area
775 Total Sales
Map
Source: Stellar MLS
MLS Number: A4191955
APN: 5787-0535-9
- 12908 Crystal Clear Place
- 4016 Azurite Way
- 4204 Midnight Blue Run
- 12726 Coastal Breeze Way
- 12582 Amber Creek Cir
- 4507 Terrazza Ct
- 12710 Coastal Breeze Way
- 13126 Indigo Way
- 11500 44th Ave E
- 13212 Deep Blue Place
- 4509 Golden Gate Cove
- 12450 Amber Creek Cir
- 12442 Amber Creek Cir
- 12466 Amber Creek Cir
- 12458 Amber Creek Cir
- 12438 Amber Creek Cir
- 12434 Amber Creek Cir
- 4540 Terrazza Ct
- 12326 Blue Hill Trail
- 4529 Golden Gate Cove
- 4211 Azurite Way
- 4215 Azurite Way
- 4207 Azurite Way
- 4219 Azurite Way
- 4125 Azurite Way
- 4223 Azurite Way
- 4117 Azurite Way
- 4212 Azurite Way
- 4216 Azurite Way
- 12814 Crystal Clear Place
- 4109 Azurite Way
- 4220 Azurite Way
- 12722 Crystal Clear Place
- 12818 Crystal Clear Place
- 4224 Azurite Way
- 12822 Crystal Clear Place
- 12904 Crystal Clear Place
- 12714 Crystal Clear Place
- 12805 Deep Blue Place
- 12725 Deep Blue Place
