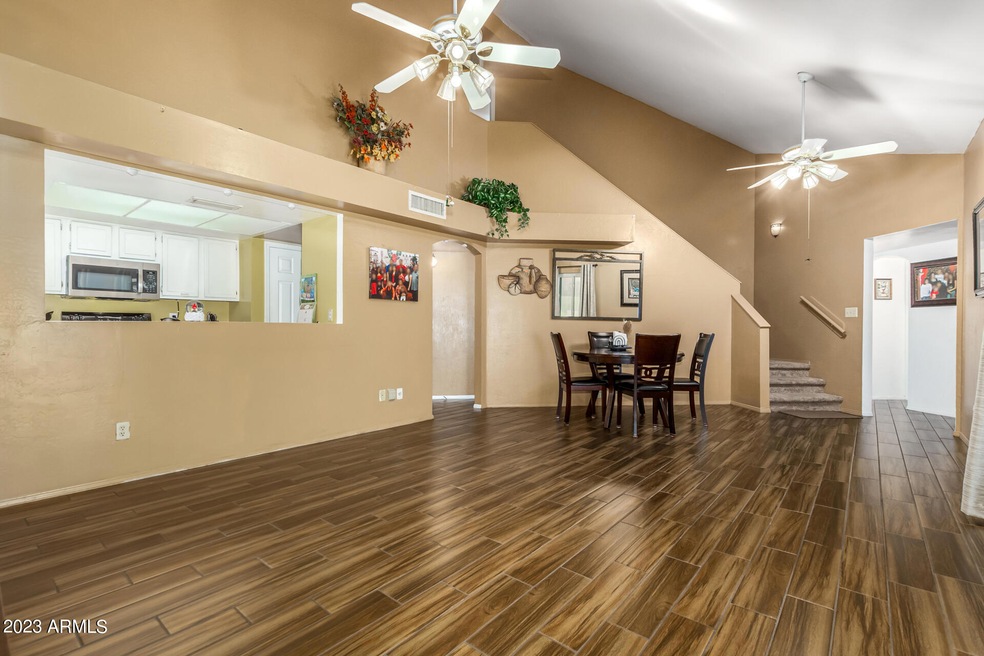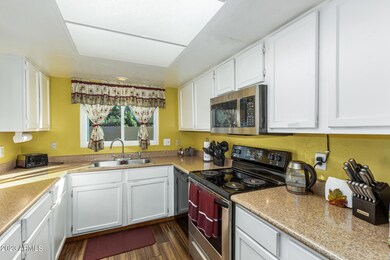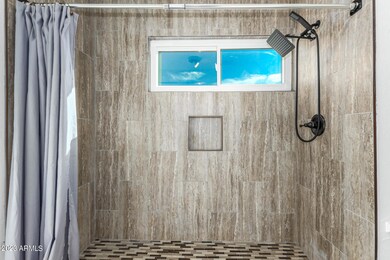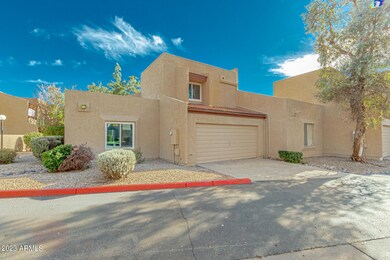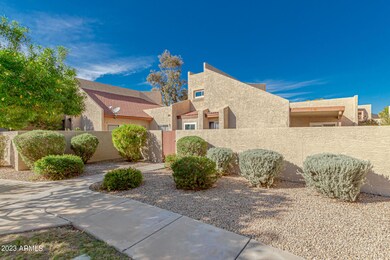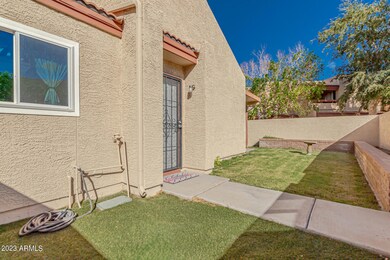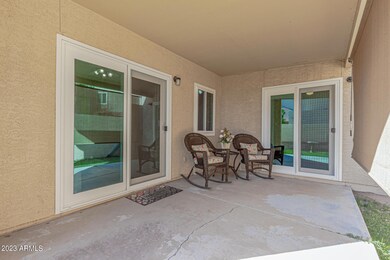
4211 W Calavar Rd Phoenix, AZ 85053
Deer Valley NeighborhoodHighlights
- Vaulted Ceiling
- Santa Fe Architecture
- Heated Community Pool
- Greenway High School Rated A-
- Private Yard
- Covered Patio or Porch
About This Home
As of November 2023Triple Pane Windows throughout the home! Plank Tile flooring Downstairs except the Bedrooms. Newer AC is less than 3 years old. Remodeled Bathroom Showers. 2 Car Garage with Electric Opener. Covered Patio with sliding door exits from the Great Room and second Bedroom. Fenced in front Courtyard with grass and Planters. Stainless steel Electric Range oven and Built in Microwave. Master Bedroom is up Stairs with a walk in Closet and a secondary Closet. the other 2 Bedrooms are downstairs. Vaulted Ceilings, Heated Community Pool, ceiling fans throughout the home. South Facing Backyard. Two car garage faces North. Two Pantry areas. Close to Shopping and ASU West Campus.
Last Agent to Sell the Property
RE/MAX Professionals Brokerage Phone: 602-696-8044 License #SA115755000 Listed on: 09/28/2023

Townhouse Details
Home Type
- Townhome
Est. Annual Taxes
- $773
Year Built
- Built in 1991
Lot Details
- 3,310 Sq Ft Lot
- Block Wall Fence
- Front Yard Sprinklers
- Sprinklers on Timer
- Private Yard
- Grass Covered Lot
HOA Fees
- $284 Monthly HOA Fees
Parking
- 2 Car Garage
- Garage Door Opener
Home Design
- Santa Fe Architecture
- Wood Frame Construction
- Tile Roof
- Built-Up Roof
- Block Exterior
- Stucco
Interior Spaces
- 1,508 Sq Ft Home
- 2-Story Property
- Vaulted Ceiling
- Triple Pane Windows
- ENERGY STAR Qualified Windows with Low Emissivity
- Vinyl Clad Windows
- Washer and Dryer Hookup
Kitchen
- Electric Cooktop
- Built-In Microwave
Flooring
- Carpet
- Tile
- Vinyl
Bedrooms and Bathrooms
- 3 Bedrooms
- 2 Bathrooms
Outdoor Features
- Covered Patio or Porch
Schools
- Ironwood Elementary School
- Desert Foothills Middle School
- Greenway High School
Utilities
- Central Air
- Heating Available
- High Speed Internet
- Cable TV Available
Listing and Financial Details
- Tax Lot 49
- Assessor Parcel Number 207-12-678
Community Details
Overview
- Association fees include roof repair, insurance, sewer, pest control, ground maintenance, street maintenance, trash, water, maintenance exterior
- Choice Community Association, Phone Number (602) 843-1333
- April Sound Subdivision
Recreation
- Heated Community Pool
Ownership History
Purchase Details
Home Financials for this Owner
Home Financials are based on the most recent Mortgage that was taken out on this home.Purchase Details
Purchase Details
Home Financials for this Owner
Home Financials are based on the most recent Mortgage that was taken out on this home.Purchase Details
Home Financials for this Owner
Home Financials are based on the most recent Mortgage that was taken out on this home.Similar Homes in Phoenix, AZ
Home Values in the Area
Average Home Value in this Area
Purchase History
| Date | Type | Sale Price | Title Company |
|---|---|---|---|
| Warranty Deed | $347,000 | Navi Title Agency | |
| Deed | -- | None Listed On Document | |
| Warranty Deed | $126,000 | Millennium Title Agency Llc | |
| Warranty Deed | $115,000 | Guaranty Title Agency |
Mortgage History
| Date | Status | Loan Amount | Loan Type |
|---|---|---|---|
| Open | $29,688 | FHA | |
| Open | $340,714 | FHA | |
| Previous Owner | $150,000 | New Conventional | |
| Previous Owner | $135,500 | New Conventional | |
| Previous Owner | $135,000 | New Conventional | |
| Previous Owner | $111,000 | New Conventional | |
| Previous Owner | $107,100 | New Conventional | |
| Previous Owner | $92,000 | Purchase Money Mortgage |
Property History
| Date | Event | Price | Change | Sq Ft Price |
|---|---|---|---|---|
| 11/06/2023 11/06/23 | Sold | $347,000 | +2.1% | $230 / Sq Ft |
| 10/11/2023 10/11/23 | Price Changed | $340,000 | +3.0% | $225 / Sq Ft |
| 10/10/2023 10/10/23 | Price Changed | $330,000 | -2.9% | $219 / Sq Ft |
| 09/28/2023 09/28/23 | For Sale | $340,000 | +169.8% | $225 / Sq Ft |
| 06/29/2016 06/29/16 | Sold | $126,000 | +0.8% | $84 / Sq Ft |
| 05/16/2016 05/16/16 | Pending | -- | -- | -- |
| 05/14/2016 05/14/16 | For Sale | $125,000 | -- | $83 / Sq Ft |
Tax History Compared to Growth
Tax History
| Year | Tax Paid | Tax Assessment Tax Assessment Total Assessment is a certain percentage of the fair market value that is determined by local assessors to be the total taxable value of land and additions on the property. | Land | Improvement |
|---|---|---|---|---|
| 2025 | $817 | $7,628 | -- | -- |
| 2024 | $801 | $7,265 | -- | -- |
| 2023 | $801 | $22,130 | $4,420 | $17,710 |
| 2022 | $773 | $17,460 | $3,490 | $13,970 |
| 2021 | $793 | $16,910 | $3,380 | $13,530 |
| 2020 | $772 | $14,850 | $2,970 | $11,880 |
| 2019 | $757 | $12,350 | $2,470 | $9,880 |
| 2018 | $736 | $10,230 | $2,040 | $8,190 |
| 2017 | $734 | $9,230 | $1,840 | $7,390 |
| 2016 | $721 | $8,310 | $1,660 | $6,650 |
| 2015 | $668 | $6,750 | $1,350 | $5,400 |
Agents Affiliated with this Home
-
Steven Padilla

Seller's Agent in 2023
Steven Padilla
RE/MAX
(602) 696-8044
1 in this area
121 Total Sales
-
Marshal Nathe

Buyer's Agent in 2023
Marshal Nathe
eXp Realty
(480) 665-9430
6 in this area
279 Total Sales
-
Adrianne Burnell

Seller's Agent in 2016
Adrianne Burnell
Clayton Realty
(480) 239-8775
43 Total Sales
-
Ron Hollingsworth

Buyer's Agent in 2016
Ron Hollingsworth
West USA Realty
(480) 766-8873
32 Total Sales
Map
Source: Arizona Regional Multiple Listing Service (ARMLS)
MLS Number: 6610923
APN: 207-12-678
- 14010 N 42nd Dr
- 4264 W Redfield Rd
- 14009 N 42nd Ave
- 4420 W Calavar Rd
- 13842 N 40th Ave
- 4136 W Hearn Rd
- 4147 W Crocus Dr
- 4152 W Crocus Dr
- 4226 W Evans Dr
- 14014 N 39th Ave
- 3844 W Calavar Rd
- 3915 W Voltaire Ave
- 3953 W Evans Dr
- 4601 W Redfield Rd
- 4444 W Evans Dr
- 14412 N 39th Ave
- 3802 W Rue de Lamour Ave
- 3734 W Dailey St
- 3730 W Dailey St
- 3749 W Gelding Dr
