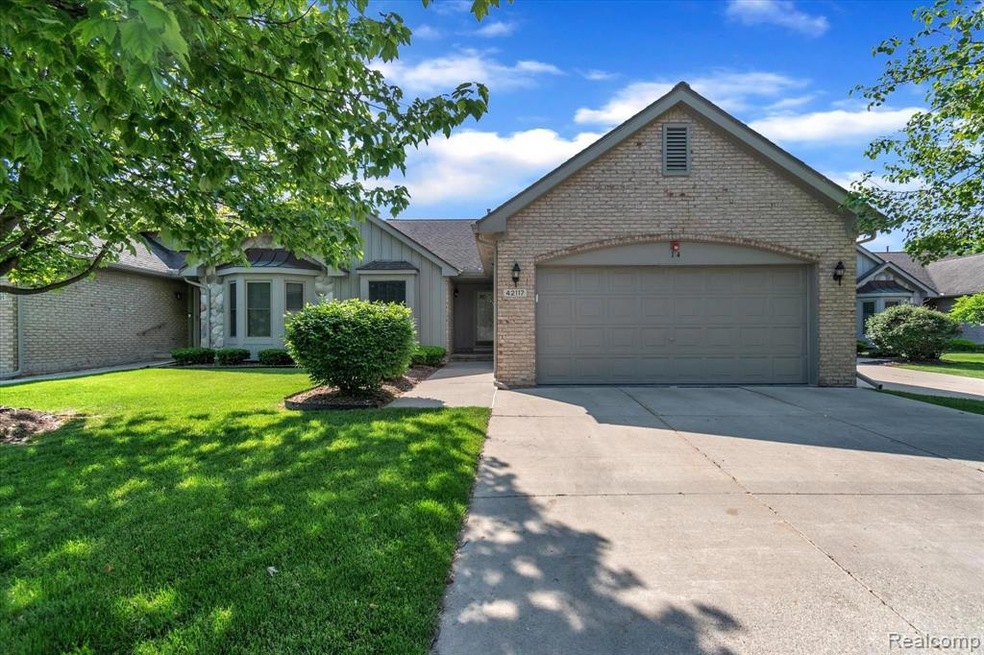
$319,900
- 2 Beds
- 2 Baths
- 1,425 Sq Ft
- 179 Cherry Stone Dr
- Unit 9
- Canton, MI
Charming ranch end-unit condo in The Hamptons of Canton featuring 2 spacious bedrooms and 2 full baths. Enjoy an open floor plan with cathedral ceilings. Large master bedroom with en suite and jetted tub. Low-maintenance Trex deck with wooded views. The full basement is prepped for a third bath and ready for your finishing touches. Don’t miss this rare opportunity with great potential in a
Anthony Djon Anthony Djon Luxury Real Estate
