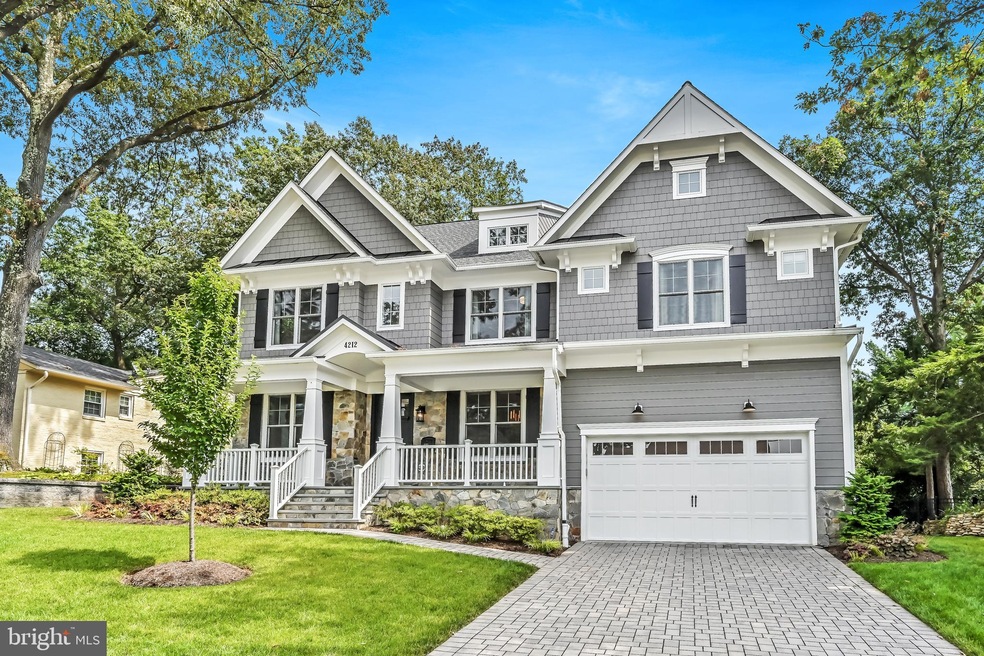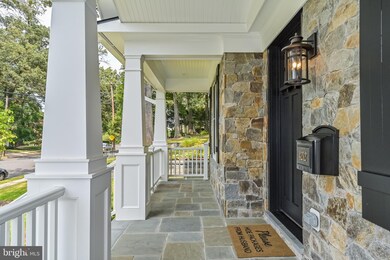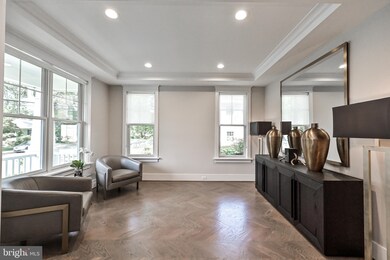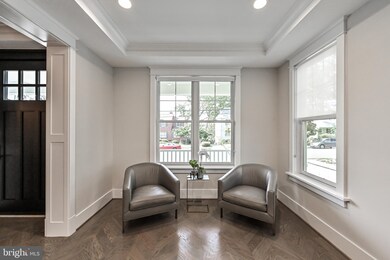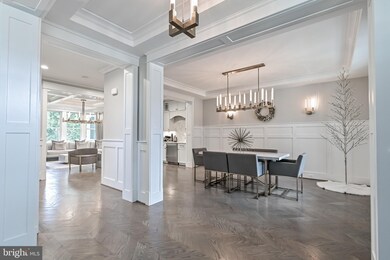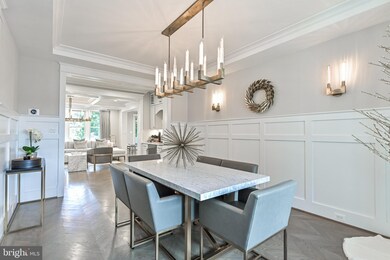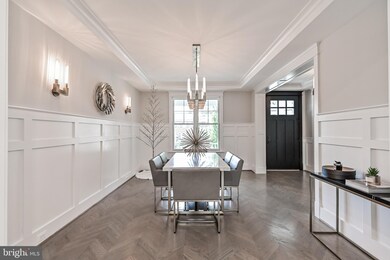
4212 39th St N Arlington, VA 22207
Golf Club Manor NeighborhoodEstimated Value: $2,629,977 - $2,887,000
Highlights
- Eat-In Gourmet Kitchen
- Open Floorplan
- Recreation Room
- Jamestown Elementary School Rated A
- Craftsman Architecture
- Wood Flooring
About This Home
As of October 2021Ideally located in North Arlington’s Golf Club Manor community, this three years young custom craftsman encompasses over 6,100 SQFT on a quarter ace lot. Masterful design and modern luxury are uniquely embodied in this Claude C. Lapp Architects designed and Advantage Properties built home. Spanning the entire front of the home, the front porch allows for the perfect place to greet guests and neighbors. The main level is adorned with designer Restoration Hardware finishes and herringbone pattern solid hardwood floors. Flanking the foyer, both the formal living and dining room boast tray ceilings, while the dining room exhibits board and batten millwork. White shaker-style cabinetry, marble-style quartz countertops & backsplash, and Restoration Hardware fixtures continue from the butler’s pantry into the gourmet kitchen. The expansive center island with waterfall edge quartz countertops and professional-grade appliances are the focal points in the Kitchen. Sliding glass doors in the breakfast room opens to the screened-in porch overlooking the rear grounds. Natural light radiates through the coffered-ceiling family room featuring a gas fireplace and built-ins. The office, mudroom with built-in cubbies, and powder room complete the main level. Ascend the switchback staircase to the upper-level loft or optional playroom. A double door entry leads into the primary bedroom with tray ceilings, stunning chandeliers, and custom built-in organizers with display lighting in the two walk-in closets. Rivaling the finest spas, the primary bath is appointed with split gray vanities, quartz countertops, and a vessel tub. Floor-to-ceiling marble-style tile, rain shower head, body sprayers, bench, and frameless glass doors are highlights in the walk-in shower. Three additional bedrooms, all with en suite baths & two with walk-in closets, and a laundry room with ample cabinet storage finish the upper level. The fully finished walkout lower level includes an expansive recreation room, full bar, game room, exercise room/ den, bedroom 5, full bath, and storage room. Professionally landscaped, the front, side, and rear yard have hardscaping and an irrigation system.
Last Listed By
TTR Sothebys International Realty License #0225087101 Listed on: 08/18/2021

Home Details
Home Type
- Single Family
Est. Annual Taxes
- $20,362
Year Built
- Built in 2018
Lot Details
- 10,375 Sq Ft Lot
- Northwest Facing Home
- Partially Fenced Property
- Stone Retaining Walls
- Landscaped
- Level Lot
- Sprinkler System
- Back, Front, and Side Yard
- Property is in excellent condition
- Property is zoned R-10, R-10
Parking
- 2 Car Direct Access Garage
- 4 Driveway Spaces
- Front Facing Garage
- Garage Door Opener
- Stone Driveway
- Brick Driveway
- Off-Street Parking
Home Design
- Craftsman Architecture
- Shingle Roof
- Fiberglass Roof
- Metal Roof
- Stone Siding
- HardiePlank Type
Interior Spaces
- Property has 3 Levels
- Open Floorplan
- Wet Bar
- Built-In Features
- Crown Molding
- Wainscoting
- Beamed Ceilings
- Tray Ceiling
- Ceiling height of 9 feet or more
- Ceiling Fan
- Recessed Lighting
- Fireplace With Glass Doors
- Marble Fireplace
- Fireplace Mantel
- Gas Fireplace
- Double Pane Windows
- ENERGY STAR Qualified Windows with Low Emissivity
- Insulated Windows
- Casement Windows
- Window Screens
- French Doors
- Sliding Doors
- ENERGY STAR Qualified Doors
- Mud Room
- Entrance Foyer
- Family Room Off Kitchen
- Family Room on Second Floor
- Living Room
- Formal Dining Room
- Den
- Recreation Room
- Game Room
- Utility Room
- Home Gym
- Garden Views
Kitchen
- Eat-In Gourmet Kitchen
- Breakfast Room
- Butlers Pantry
- Built-In Oven
- Gas Oven or Range
- Range Hood
- Built-In Microwave
- Dishwasher
- Stainless Steel Appliances
- Kitchen Island
- Upgraded Countertops
- Disposal
Flooring
- Wood
- Concrete
- Ceramic Tile
Bedrooms and Bathrooms
- En-Suite Primary Bedroom
- En-Suite Bathroom
- Walk-In Closet
- Soaking Tub
- Bathtub with Shower
- Walk-in Shower
Laundry
- Laundry Room
- Laundry on upper level
- Dryer
- Washer
Finished Basement
- Walk-Out Basement
- Interior and Exterior Basement Entry
- Sump Pump
- Basement Windows
Home Security
- Alarm System
- Exterior Cameras
- Motion Detectors
- Carbon Monoxide Detectors
- Fire and Smoke Detector
Eco-Friendly Details
- Energy-Efficient HVAC
- Energy-Efficient Lighting
Outdoor Features
- Screened Patio
- Porch
Schools
- Jamestown Elementary School
- Williamsburg Middle School
- Yorktown High School
Utilities
- Forced Air Zoned Heating and Cooling System
- Humidifier
- Heat Pump System
- Programmable Thermostat
- 60 Gallon+ Natural Gas Water Heater
Community Details
- No Home Owners Association
- Built by Advantage Properties Inc.
- Golf Club Manor Subdivision, Custom Floorplan
Listing and Financial Details
- Tax Lot 8
- Assessor Parcel Number 03-067-020
Ownership History
Purchase Details
Home Financials for this Owner
Home Financials are based on the most recent Mortgage that was taken out on this home.Purchase Details
Home Financials for this Owner
Home Financials are based on the most recent Mortgage that was taken out on this home.Purchase Details
Home Financials for this Owner
Home Financials are based on the most recent Mortgage that was taken out on this home.Similar Homes in Arlington, VA
Home Values in the Area
Average Home Value in this Area
Purchase History
| Date | Buyer | Sale Price | Title Company |
|---|---|---|---|
| Griffith Renny | $2,355,000 | Commonwealth Land Title | |
| Alasmakh Jassim M | $2,013,936 | Commonwealth Land Title | |
| N 39Th St Llc | $810,000 | None Available |
Mortgage History
| Date | Status | Borrower | Loan Amount |
|---|---|---|---|
| Open | Griffith Renny | $720,000 | |
| Previous Owner | N 39Th St Llc | $2,000,000 |
Property History
| Date | Event | Price | Change | Sq Ft Price |
|---|---|---|---|---|
| 10/15/2021 10/15/21 | Sold | $2,355,000 | -5.6% | $386 / Sq Ft |
| 09/07/2021 09/07/21 | Pending | -- | -- | -- |
| 08/18/2021 08/18/21 | For Sale | $2,495,000 | +23.9% | $409 / Sq Ft |
| 09/13/2018 09/13/18 | Sold | $2,013,936 | +2.0% | $367 / Sq Ft |
| 05/06/2018 05/06/18 | Pending | -- | -- | -- |
| 04/15/2018 04/15/18 | For Sale | $1,975,000 | +143.8% | $360 / Sq Ft |
| 09/18/2015 09/18/15 | Sold | $810,000 | -1.8% | $258 / Sq Ft |
| 08/25/2015 08/25/15 | Pending | -- | -- | -- |
| 08/22/2015 08/22/15 | For Sale | $825,000 | -- | $263 / Sq Ft |
Tax History Compared to Growth
Tax History
| Year | Tax Paid | Tax Assessment Tax Assessment Total Assessment is a certain percentage of the fair market value that is determined by local assessors to be the total taxable value of land and additions on the property. | Land | Improvement |
|---|---|---|---|---|
| 2024 | $25,437 | $2,462,400 | $854,500 | $1,607,900 |
| 2023 | $23,609 | $2,292,100 | $834,500 | $1,457,600 |
| 2022 | $22,700 | $2,203,900 | $769,500 | $1,434,400 |
| 2021 | $20,362 | $1,976,900 | $710,500 | $1,266,400 |
| 2020 | $19,799 | $1,929,700 | $695,500 | $1,234,200 |
| 2019 | $19,096 | $1,861,200 | $685,000 | $1,176,200 |
| 2018 | $6,790 | $675,000 | $675,000 | $0 |
| 2017 | $8,121 | $807,300 | $600,000 | $207,300 |
| 2016 | $8,026 | $809,900 | $600,000 | $209,900 |
| 2015 | $7,698 | $772,900 | $570,000 | $202,900 |
| 2014 | $7,399 | $742,900 | $540,000 | $202,900 |
Agents Affiliated with this Home
-
John McNamara

Seller's Agent in 2021
John McNamara
TTR Sotheby's International Realty
(703) 395-2908
1 in this area
127 Total Sales
-
Donna Moseley

Seller Co-Listing Agent in 2021
Donna Moseley
TTR Sotheby's International Realty
(703) 623-5294
1 in this area
125 Total Sales
-
Valerie Kappler

Buyer's Agent in 2021
Valerie Kappler
Long & Foster
(703) 963-4047
1 in this area
80 Total Sales
-
Barry Seymour
B
Seller's Agent in 2018
Barry Seymour
Advantage Properties, Inc.
(703) 690-8800
24 Total Sales
-
Mohammed Hasanian

Buyer's Agent in 2018
Mohammed Hasanian
Long & Foster
(571) 228-9400
29 Total Sales
-
Libby Ross

Seller's Agent in 2015
Libby Ross
Long & Foster
(703) 284-9337
15 Total Sales
Map
Source: Bright MLS
MLS Number: VAAR2003196
APN: 03-067-020
- 3858 N Tazewell St
- 4007 N Stuart St
- 4012 N Stafford St
- 4012 N Upland St
- 4416 41st St N
- 4018 N Chesterbrook Rd
- 4508 41st St N
- 3822 N Vernon St
- 4041 41st St N
- 1622 Crescent Ln
- 4113 N River St
- 5840 Hilldon St
- 5908 Calla Dr
- 4054 41st St N
- 3722 N Wakefield St
- 3815 N Abingdon St
- 4016 N Richmond St
- 3609 N Upland St
- 4520 N Dittmar Rd
- 4755 40th St N
- 4212 39th St N
- 4300 39th St N
- 4206 39th St N
- 4306 39th St N
- 4219 39th St N
- 4200 39th St N
- 4213 39th St N
- 4301 39th St N
- 4207 39th St N
- 4307 39th St N
- 4312 39th St N
- 3871 N Tazewell St
- 3875 N Tazewell St
- 3900 N Stafford St
- 4313 39th St N
- 4220 40th St N
- 4226 40th St N
- 4250 N Glebe Rd
- 3899 N Stafford St
- 4300 40th St N
