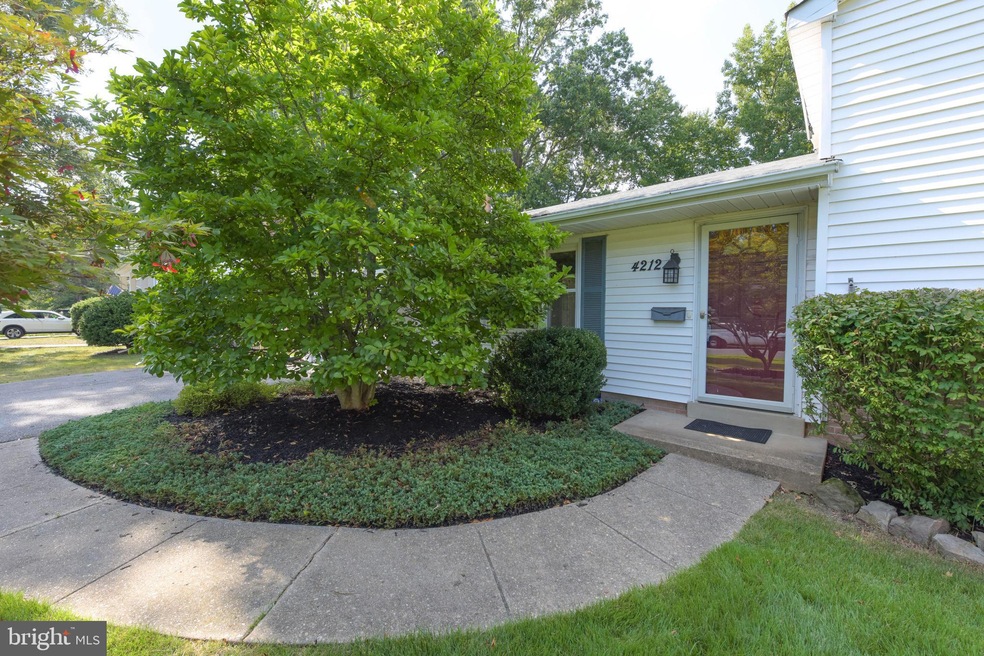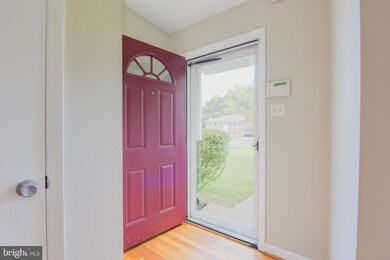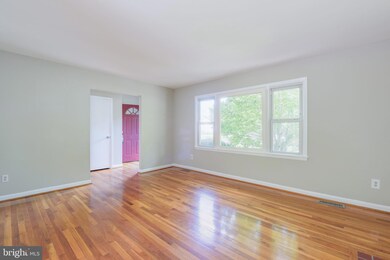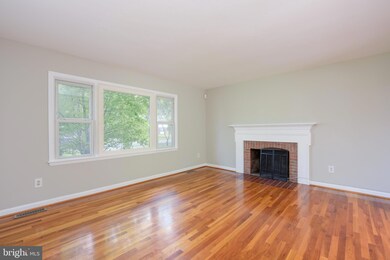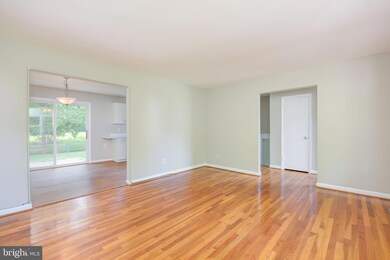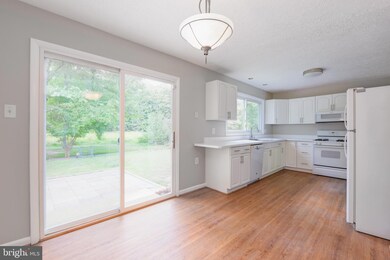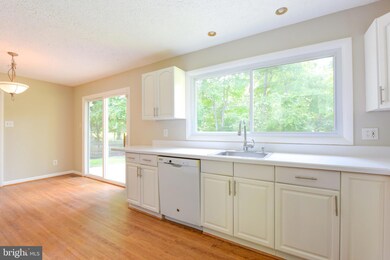
4212 Alcott St Alexandria, VA 22309
Woodlawn NeighborhoodHighlights
- Property is near a park
- Park or Greenbelt View
- No HOA
- Wood Flooring
- 1 Fireplace
- 1 Car Attached Garage
About This Home
As of September 2022*************Just renovated!!! OFFER DEADLINE MONDAY 8/29 5PM ********************
Tucked away on a quiet street, this spacious split level home is a retreat where peace and tranquility await you. This true find in Alexandria, 4212 Alcott offers multiple flexible living spaces, graciously sized bedrooms, a bright airy kitchen, lovely landscaped backyard with opportunities for taking advantage of the yard backing to the large wooded park. Backing to the park adds a level of privacy that is expansive, and grants you amazing feeling that the yard expands, while you get to enjoy the sights and sounds of wildlife from the comfort of your fenced yard. If you are looking to live in the NOVA area to be close to work and want the serenity of feeling like you live in the suburbs, look no further. This 3 bed/ 2 bath home backs onto a LARGE county, wooded park with a large back yard and patio area for having a great BBQ! Freshly painted, lovely updated flooring, 4212 Alcott is ready for you to move right in! Easy access to all major thoroughfares, shopping and more. Welcome home.
Home Details
Home Type
- Single Family
Est. Annual Taxes
- $5,242
Year Built
- Built in 1967
Lot Details
- 0.27 Acre Lot
- Property is Fully Fenced
- Property is in very good condition
- Property is zoned 130
Parking
- 1 Car Attached Garage
- 2 Driveway Spaces
- Front Facing Garage
- Garage Door Opener
Home Design
- Split Level Home
- Brick Exterior Construction
- Slab Foundation
- Composition Roof
- Vinyl Siding
Interior Spaces
- Property has 3 Levels
- Built-In Features
- Crown Molding
- 1 Fireplace
- Screen For Fireplace
- Family Room
- Living Room
- Dining Room
- Utility Room
- Park or Greenbelt Views
Kitchen
- Gas Oven or Range
- Range Hood
- <<microwave>>
- Ice Maker
- Dishwasher
- Disposal
Flooring
- Wood
- Luxury Vinyl Plank Tile
Bedrooms and Bathrooms
- 3 Bedrooms
- En-Suite Primary Bedroom
Laundry
- Laundry on lower level
- Dryer
- Washer
Finished Basement
- Exterior Basement Entry
- Sump Pump
Outdoor Features
- Patio
- Shed
- Rain Gutters
Location
- Property is near a park
Schools
- Mount Vernon Woods Elementary School
- Whitman Middle School
- Mount Vernon High School
Utilities
- Forced Air Heating and Cooling System
- Vented Exhaust Fan
- Natural Gas Water Heater
- Satellite Dish
Community Details
- No Home Owners Association
- Fairfield Subdivision
Listing and Financial Details
- Tax Lot 350
- Assessor Parcel Number 1011 03 0350
Ownership History
Purchase Details
Home Financials for this Owner
Home Financials are based on the most recent Mortgage that was taken out on this home.Purchase Details
Home Financials for this Owner
Home Financials are based on the most recent Mortgage that was taken out on this home.Purchase Details
Home Financials for this Owner
Home Financials are based on the most recent Mortgage that was taken out on this home.Purchase Details
Home Financials for this Owner
Home Financials are based on the most recent Mortgage that was taken out on this home.Similar Homes in Alexandria, VA
Home Values in the Area
Average Home Value in this Area
Purchase History
| Date | Type | Sale Price | Title Company |
|---|---|---|---|
| Deed | $490,000 | Westcor Land Title | |
| Warranty Deed | $398,500 | None Available | |
| Deed | $362,000 | -- | |
| Deed | $186,000 | -- |
Mortgage History
| Date | Status | Loan Amount | Loan Type |
|---|---|---|---|
| Open | $416,500 | New Conventional | |
| Previous Owner | $15,000 | Credit Line Revolving | |
| Previous Owner | $289,600 | New Conventional | |
| Previous Owner | $185,905 | No Value Available |
Property History
| Date | Event | Price | Change | Sq Ft Price |
|---|---|---|---|---|
| 09/27/2022 09/27/22 | Sold | $490,000 | +3.2% | $378 / Sq Ft |
| 08/30/2022 08/30/22 | Pending | -- | -- | -- |
| 08/25/2022 08/25/22 | For Sale | $475,000 | 0.0% | $366 / Sq Ft |
| 05/18/2020 05/18/20 | Rented | $2,150 | 0.0% | -- |
| 05/14/2020 05/14/20 | Under Contract | -- | -- | -- |
| 05/11/2020 05/11/20 | For Rent | $2,150 | +2.4% | -- |
| 06/12/2018 06/12/18 | Rented | $2,100 | 0.0% | -- |
| 06/12/2018 06/12/18 | Under Contract | -- | -- | -- |
| 06/05/2018 06/05/18 | For Rent | $2,100 | 0.0% | -- |
| 09/25/2015 09/25/15 | Sold | $398,500 | 0.0% | $356 / Sq Ft |
| 08/25/2015 08/25/15 | Pending | -- | -- | -- |
| 08/20/2015 08/20/15 | For Sale | $398,500 | -- | $356 / Sq Ft |
Tax History Compared to Growth
Tax History
| Year | Tax Paid | Tax Assessment Tax Assessment Total Assessment is a certain percentage of the fair market value that is determined by local assessors to be the total taxable value of land and additions on the property. | Land | Improvement |
|---|---|---|---|---|
| 2024 | $6,073 | $524,220 | $213,000 | $311,220 |
| 2023 | $5,443 | $482,350 | $199,000 | $283,350 |
| 2022 | $5,242 | $458,450 | $186,000 | $272,450 |
| 2021 | $5,204 | $443,450 | $171,000 | $272,450 |
| 2020 | $5,115 | $432,220 | $167,000 | $265,220 |
| 2019 | $4,732 | $399,870 | $152,000 | $247,870 |
| 2018 | $4,518 | $392,870 | $145,000 | $247,870 |
| 2017 | $4,247 | $365,840 | $132,000 | $233,840 |
| 2016 | $4,238 | $365,840 | $132,000 | $233,840 |
| 2015 | $4,083 | $365,840 | $132,000 | $233,840 |
| 2014 | $3,639 | $326,790 | $118,000 | $208,790 |
Agents Affiliated with this Home
-
Samantha Bard

Seller's Agent in 2025
Samantha Bard
Coldwell Banker (NRT-Southeast-MidAtlantic)
(703) 298-2651
2 in this area
61 Total Sales
-
Genevieve Concannon

Seller's Agent in 2022
Genevieve Concannon
EXP Realty, LLC
(512) 767-3002
1 in this area
46 Total Sales
-
Christopher Levy

Seller Co-Listing Agent in 2022
Christopher Levy
EXP Realty, LLC
(757) 389-6960
1 in this area
30 Total Sales
-
B
Seller Co-Listing Agent in 2020
Bryan Payne
EXP Realty, LLC
-
M
Buyer's Agent in 2018
Mary De Cuzzi
Advon Real Estate, LLC
-
Michael Reiley

Seller's Agent in 2015
Michael Reiley
RE/MAX
(703) 409-4784
3 in this area
39 Total Sales
Map
Source: Bright MLS
MLS Number: VAFX2086752
APN: 1011-03-0350
- 4205 Fielding St
- 7926 Russell Rd
- 7916 Central Park Cir
- 4227 Fairglen Dr
- 7962 Central Park Cir
- 7950 Central Park Cir
- 4318 Gramercy Cir
- 4111 Lawrence St
- 8042 Saint Annes Ct
- 3938 Mariposa Place Unit 53D
- 8113 Pinelake Ct
- 8141 Lakepark Dr
- 7900 San Leandro Place Unit 117D
- 3834 Miramonte Place Unit 114E
- 3825 Miramonte Place Unit 108B
- 3807 Laramie Place Unit 124C
- 4311 Birchlake Ct
- 8131 Norwood Dr
- 7913 Fitzroy St
- 4703 Lawrence St
