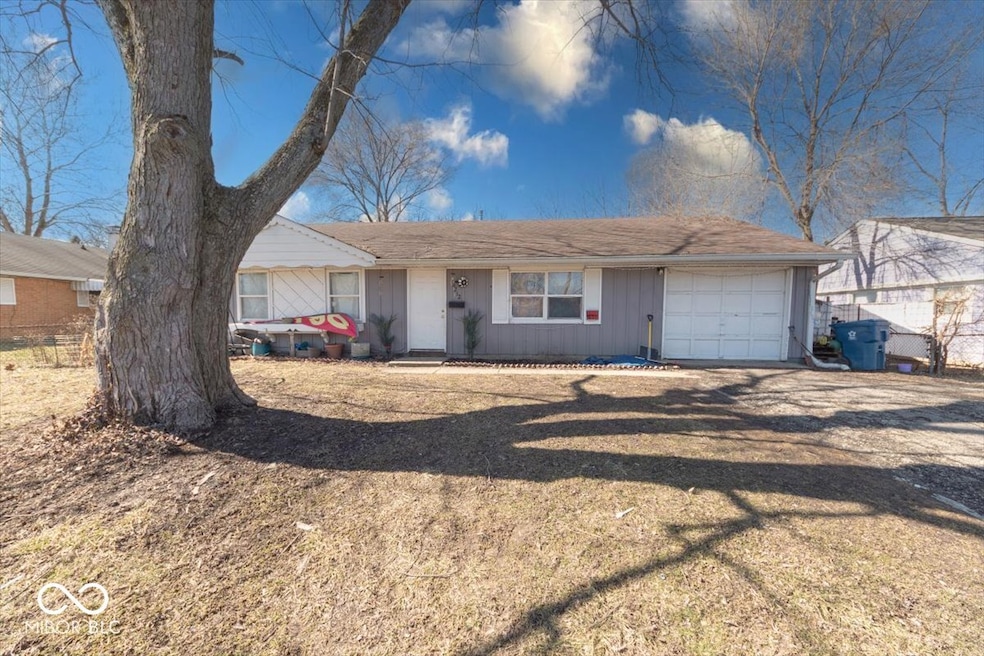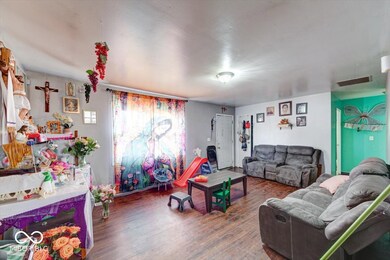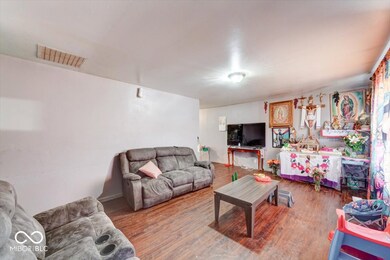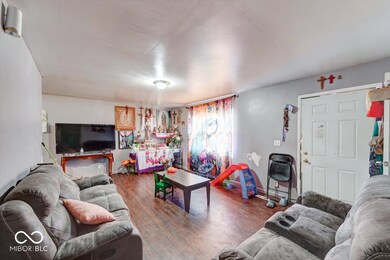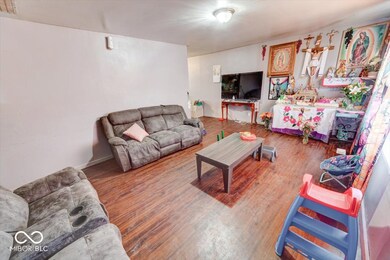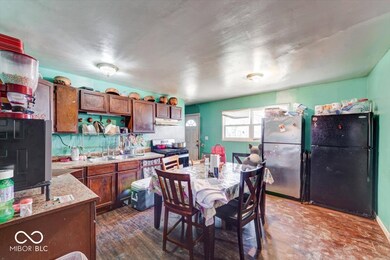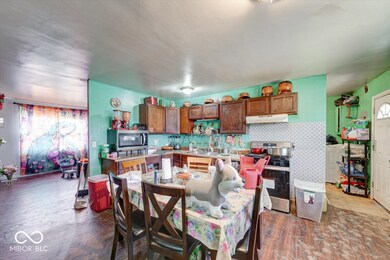
4212 Aspen Way Indianapolis, IN 46226
Far Eastside NeighborhoodHighlights
- Ranch Style House
- 1 Car Attached Garage
- Forced Air Heating System
- No HOA
- Eat-In Kitchen
- Combination Kitchen and Dining Room
About This Home
As of April 2025For more information please reach out to the listing agent directly if you are not currently represented by an agent. Don't miss out on this fantastic opportunity to own for less than you can rent! This charming one level, 3 bedroom, 1 bath home is full of potential! Offering great value for the money and featuring a spacious living room, functional kitchen, and large back porch w/laundry hook ups. The eat-in kitchen has a pantry closet, sink situated under the kitchen window, and ample cabinet space. The home also boasts a 1 car detached garage and a fenced back yard, perfect for kids or pets to play safely. Tenants are on a month-to-month lease. Please schedule your showings 24 hours in advance.
Last Agent to Sell the Property
Keller Williams Indy Metro NE Brokerage Email: barb@succeedrealestate.com License #RB15001520 Listed on: 03/04/2025

Co-Listed By
Keller Williams Indy Metro NE Brokerage Email: barb@succeedrealestate.com License #RB21001374
Last Buyer's Agent
Luis Coronel
Coronel Realty Group
Home Details
Home Type
- Single Family
Est. Annual Taxes
- $1,502
Year Built
- Built in 1962
Lot Details
- 7,884 Sq Ft Lot
Parking
- 1 Car Attached Garage
Home Design
- Ranch Style House
- Brick Exterior Construction
- Slab Foundation
Interior Spaces
- 1,344 Sq Ft Home
- Combination Kitchen and Dining Room
- Attic Access Panel
- Washer and Dryer Hookup
Kitchen
- Eat-In Kitchen
- Gas Oven
- Range Hood
Flooring
- Carpet
- Laminate
Bedrooms and Bathrooms
- 3 Bedrooms
- 1 Full Bathroom
Schools
- Charles Warren Fairbanks Sch 105 Elementary School
- Arlington Community Middle School
- Arsenal Technical High School
Utilities
- Forced Air Heating System
- Water Heater
Community Details
- No Home Owners Association
- Glicks East 38Th St Add Subdivision
Listing and Financial Details
- Tax Lot 490818117125000401
- Assessor Parcel Number 490818117125000401
- Seller Concessions Not Offered
Ownership History
Purchase Details
Home Financials for this Owner
Home Financials are based on the most recent Mortgage that was taken out on this home.Purchase Details
Home Financials for this Owner
Home Financials are based on the most recent Mortgage that was taken out on this home.Purchase Details
Purchase Details
Purchase Details
Purchase Details
Purchase Details
Purchase Details
Purchase Details
Purchase Details
Home Financials for this Owner
Home Financials are based on the most recent Mortgage that was taken out on this home.Purchase Details
Home Financials for this Owner
Home Financials are based on the most recent Mortgage that was taken out on this home.Purchase Details
Similar Homes in Indianapolis, IN
Home Values in the Area
Average Home Value in this Area
Purchase History
| Date | Type | Sale Price | Title Company |
|---|---|---|---|
| Warranty Deed | $121,000 | Ata National Title Group | |
| Warranty Deed | -- | Attorneys Title | |
| Deed | $20,800 | -- | |
| Deed | $20,842 | Meridian Title | |
| Warranty Deed | -- | -- | |
| Deed | $42,700 | -- | |
| Quit Claim Deed | -- | -- | |
| Quit Claim Deed | $1,000 | None Available | |
| Public Action Common In Florida Clerks Tax Deed Or Tax Deeds Or Property Sold For Taxes | $9,764 | None Available | |
| Warranty Deed | -- | None Available | |
| Warranty Deed | -- | None Available | |
| Special Warranty Deed | -- | None Available | |
| Sheriffs Deed | -- | None Available |
Mortgage History
| Date | Status | Loan Amount | Loan Type |
|---|---|---|---|
| Open | $90,750 | New Conventional | |
| Closed | $90,750 | New Conventional | |
| Previous Owner | $66,200 | Future Advance Clause Open End Mortgage | |
| Previous Owner | $42,900 | Purchase Money Mortgage |
Property History
| Date | Event | Price | Change | Sq Ft Price |
|---|---|---|---|---|
| 04/23/2025 04/23/25 | Sold | $121,000 | -19.3% | $90 / Sq Ft |
| 03/11/2025 03/11/25 | Pending | -- | -- | -- |
| 03/04/2025 03/04/25 | For Sale | $150,000 | -- | $112 / Sq Ft |
Tax History Compared to Growth
Tax History
| Year | Tax Paid | Tax Assessment Tax Assessment Total Assessment is a certain percentage of the fair market value that is determined by local assessors to be the total taxable value of land and additions on the property. | Land | Improvement |
|---|---|---|---|---|
| 2024 | $1,589 | $63,300 | $9,600 | $53,700 |
| 2023 | $1,589 | $63,300 | $9,600 | $53,700 |
| 2022 | $1,472 | $56,900 | $9,600 | $47,300 |
| 2021 | $1,341 | $54,500 | $9,600 | $44,900 |
| 2020 | $1,171 | $47,000 | $4,700 | $42,300 |
| 2019 | $1,159 | $45,700 | $4,700 | $41,000 |
| 2018 | $1,117 | $43,600 | $4,700 | $38,900 |
| 2017 | $1,009 | $43,900 | $4,700 | $39,200 |
| 2016 | $1,076 | $42,600 | $4,700 | $37,900 |
| 2014 | $982 | $45,400 | $4,700 | $40,700 |
| 2013 | $1,373 | $57,600 | $4,700 | $52,900 |
Agents Affiliated with this Home
-
Barbara Whiteside

Seller's Agent in 2025
Barbara Whiteside
Keller Williams Indy Metro NE
(317) 414-3262
14 in this area
265 Total Sales
-
Ramon Alberto

Seller Co-Listing Agent in 2025
Ramon Alberto
Keller Williams Indy Metro NE
(317) 847-4806
9 in this area
94 Total Sales
-
L
Buyer's Agent in 2025
Luis Coronel
Coronel Realty Group
Map
Source: MIBOR Broker Listing Cooperative®
MLS Number: 22023659
APN: 49-08-18-117-125.000-401
- 4144 Richelieu Rd
- 8256 Meadowlark Dr
- 8434 Meadowlark Dr
- 4138 Balboa Dr
- 3949 Chateau Dr
- 3909 Richelieu Ct
- 4547 Zoeller Ave
- 3844 Esquire Ct
- 4045 N Post Rd
- 3950 Malibu Ct
- 8540 E 37th Place
- 8136 E 37th Place
- 8138 Harrison Dr
- 8047 E 48th St
- 3647 Richelieu Rd
- 4715 Normal Ave
- 4747 Wellington Ave
- 7607 E 46th St
- 3531 Lombardy Place
- 3731 Wellington Ave
