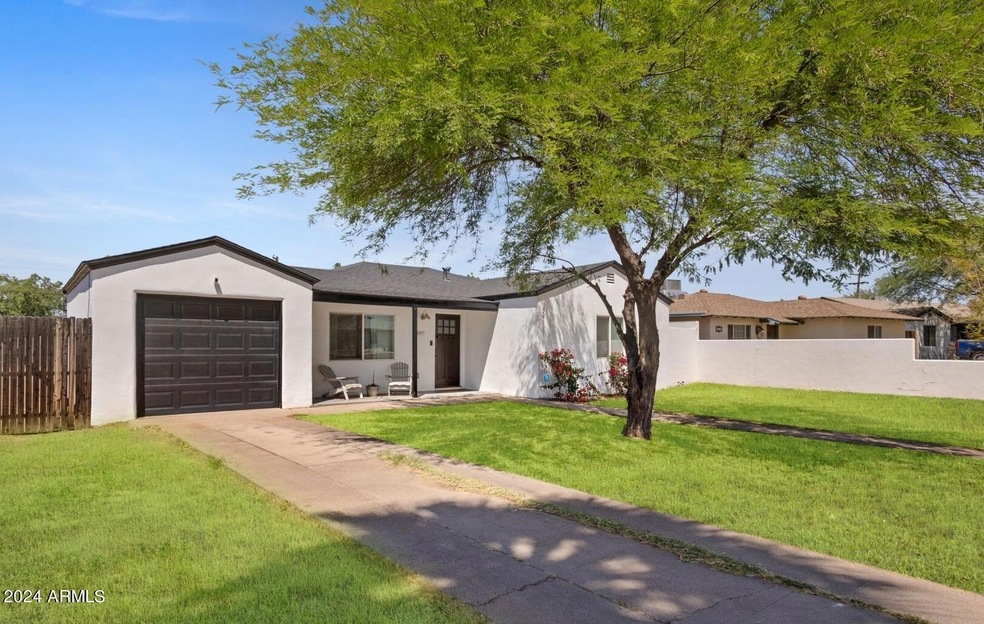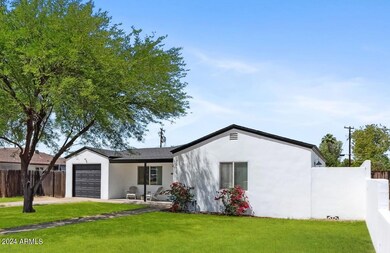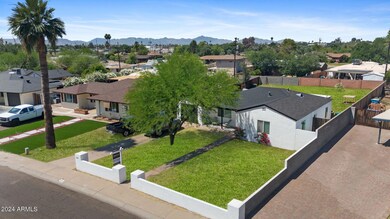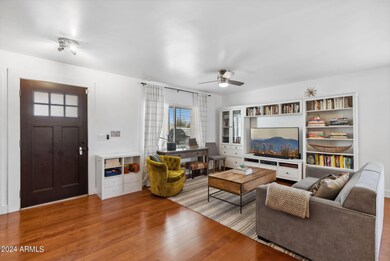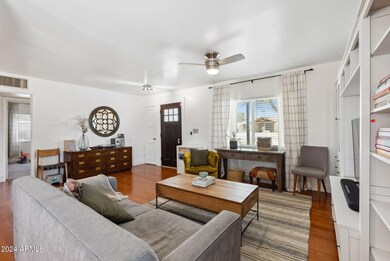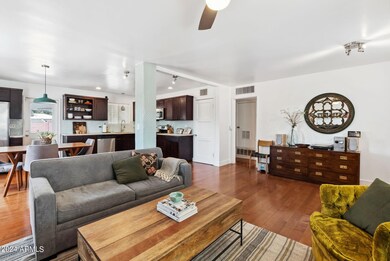
4212 N 16th Dr Phoenix, AZ 85015
Highlights
- Property is near public transit
- Wood Flooring
- No HOA
- Phoenix Coding Academy Rated A
- Private Yard
- Covered patio or porch
About This Home
As of July 2024Located in the heart of the coveted Bel Air community, this single-story 3 bed 1 bath home offers a unique blend of character & modern convenience. This home sits on a double lot complete with a 1 car garage. Whether you dream of creating your own design by adding on square footage, installing a pool, or adding a charming casita retreat, this property offers ample space for whatever your heart desires.As you enter the property through the fenced in front yard you are greeted with an open concept floor plan. The family room flows into the kitchen which includes granite countertops, dark espresso shaker cabinets, mosaic tile backsplash, & engineered hardwood floors through all the main living areas. 2 of the 3 bedrooms have separate doors that lead you to a private patio space... The home has: ceiling fans, dual pane windows, sewer line replaced & a covered back patio off the kitchen with an enclosed laundry room. Bel Air is conveniently located in central Phoenix, just blocks away from the light rail, near hospitals, Mid-town Phx,, Uptown Phx, multiple parks, Museums, the highly sought after Melrose District,& all an abundance of trendy restaurants, bars & nightlife Phoenix has to offer. This property is Ideal for both investors & or a homebuyer as, this home has endless possibilities to create a unique & amazing place to call home!
Home Details
Home Type
- Single Family
Est. Annual Taxes
- $1,152
Year Built
- Built in 1949
Lot Details
- 10,620 Sq Ft Lot
- Wood Fence
- Block Wall Fence
- Private Yard
- Grass Covered Lot
Parking
- 1 Car Garage
Home Design
- Roof Updated in 2023
- Composition Roof
- Block Exterior
- Stucco
Interior Spaces
- 1,131 Sq Ft Home
- 1-Story Property
- Ceiling Fan
- Double Pane Windows
- Vinyl Clad Windows
Kitchen
- Eat-In Kitchen
- Built-In Microwave
Flooring
- Wood
- Carpet
Bedrooms and Bathrooms
- 3 Bedrooms
- Remodeled Bathroom
- 1 Bathroom
Location
- Property is near public transit
- Property is near a bus stop
Schools
- Encanto Elementary School
- Osborn Middle School
- Central High School
Utilities
- Central Air
- Heating Available
- High Speed Internet
- Cable TV Available
Additional Features
- No Interior Steps
- Covered patio or porch
Community Details
- No Home Owners Association
- Association fees include no fees
- Bel Air Subdivision
Listing and Financial Details
- Tax Lot 12
- Assessor Parcel Number 155-48-073
Ownership History
Purchase Details
Home Financials for this Owner
Home Financials are based on the most recent Mortgage that was taken out on this home.Purchase Details
Home Financials for this Owner
Home Financials are based on the most recent Mortgage that was taken out on this home.Purchase Details
Home Financials for this Owner
Home Financials are based on the most recent Mortgage that was taken out on this home.Purchase Details
Home Financials for this Owner
Home Financials are based on the most recent Mortgage that was taken out on this home.Purchase Details
Home Financials for this Owner
Home Financials are based on the most recent Mortgage that was taken out on this home.Purchase Details
Home Financials for this Owner
Home Financials are based on the most recent Mortgage that was taken out on this home.Purchase Details
Home Financials for this Owner
Home Financials are based on the most recent Mortgage that was taken out on this home.Purchase Details
Home Financials for this Owner
Home Financials are based on the most recent Mortgage that was taken out on this home.Purchase Details
Home Financials for this Owner
Home Financials are based on the most recent Mortgage that was taken out on this home.Purchase Details
Home Financials for this Owner
Home Financials are based on the most recent Mortgage that was taken out on this home.Purchase Details
Purchase Details
Purchase Details
Home Financials for this Owner
Home Financials are based on the most recent Mortgage that was taken out on this home.Purchase Details
Home Financials for this Owner
Home Financials are based on the most recent Mortgage that was taken out on this home.Similar Homes in Phoenix, AZ
Home Values in the Area
Average Home Value in this Area
Purchase History
| Date | Type | Sale Price | Title Company |
|---|---|---|---|
| Warranty Deed | $420,000 | 100 Title Agency Llc | |
| Interfamily Deed Transfer | -- | None Available | |
| Warranty Deed | $143,000 | Security Title Agency | |
| Cash Sale Deed | $47,000 | Fidelity Natl Title Ins Co | |
| Warranty Deed | -- | Advantage Land Title | |
| Warranty Deed | $173,600 | Archer Land Title Inc | |
| Interfamily Deed Transfer | -- | Arizona Title Agency Inc | |
| Warranty Deed | $115,000 | Arizona Title Agency Inc | |
| Interfamily Deed Transfer | $122,000 | Arizona Title Agency Inc | |
| Interfamily Deed Transfer | -- | Arizona Title Agency Inc | |
| Interfamily Deed Transfer | -- | Fidelity National Title | |
| Interfamily Deed Transfer | -- | Fidelity Title | |
| Warranty Deed | $48,400 | Fidelity National Title | |
| Warranty Deed | $47,500 | United Title Agency |
Mortgage History
| Date | Status | Loan Amount | Loan Type |
|---|---|---|---|
| Open | $378,000 | New Conventional | |
| Previous Owner | $121,120 | New Conventional | |
| Previous Owner | $139,374 | FHA | |
| Previous Owner | $70,000 | Unknown | |
| Previous Owner | $35,250 | Unknown | |
| Previous Owner | $247,966 | FHA | |
| Previous Owner | $229,000 | Unknown | |
| Previous Owner | $173,600 | New Conventional | |
| Previous Owner | $97,000 | Purchase Money Mortgage | |
| Previous Owner | $97,000 | Purchase Money Mortgage | |
| Previous Owner | $97,000 | Purchase Money Mortgage | |
| Previous Owner | $25,000 | Unknown | |
| Previous Owner | $44,000 | New Conventional | |
| Previous Owner | $32,000 | New Conventional | |
| Closed | $43,400 | No Value Available |
Property History
| Date | Event | Price | Change | Sq Ft Price |
|---|---|---|---|---|
| 07/01/2024 07/01/24 | Sold | $420,000 | -4.5% | $371 / Sq Ft |
| 05/25/2024 05/25/24 | Pending | -- | -- | -- |
| 05/17/2024 05/17/24 | For Sale | $440,000 | +207.7% | $389 / Sq Ft |
| 04/11/2012 04/11/12 | Sold | $143,000 | -7.7% | $126 / Sq Ft |
| 02/29/2012 02/29/12 | Pending | -- | -- | -- |
| 02/23/2012 02/23/12 | Price Changed | $154,900 | -3.1% | $137 / Sq Ft |
| 02/02/2012 02/02/12 | For Sale | $159,900 | -- | $141 / Sq Ft |
Tax History Compared to Growth
Tax History
| Year | Tax Paid | Tax Assessment Tax Assessment Total Assessment is a certain percentage of the fair market value that is determined by local assessors to be the total taxable value of land and additions on the property. | Land | Improvement |
|---|---|---|---|---|
| 2025 | $1,196 | $10,844 | -- | -- |
| 2024 | $1,152 | $10,327 | -- | -- |
| 2023 | $1,152 | $29,750 | $5,950 | $23,800 |
| 2022 | $1,147 | $23,710 | $4,740 | $18,970 |
| 2021 | $1,180 | $22,010 | $4,400 | $17,610 |
| 2020 | $1,148 | $20,910 | $4,180 | $16,730 |
| 2019 | $1,095 | $18,010 | $3,600 | $14,410 |
| 2018 | $1,055 | $17,430 | $3,480 | $13,950 |
| 2017 | $960 | $15,930 | $3,180 | $12,750 |
| 2016 | $924 | $13,850 | $2,770 | $11,080 |
| 2015 | $861 | $12,720 | $2,540 | $10,180 |
Agents Affiliated with this Home
-
Claire Ackerman

Seller's Agent in 2024
Claire Ackerman
Compass
(480) 800-8388
252 Total Sales
-
David Wright
D
Buyer's Agent in 2024
David Wright
HomeSmart
(602) 690-4874
21 Total Sales
-
Angela Turner

Seller's Agent in 2012
Angela Turner
Turner International Real Estate
(480) 734-6010
46 Total Sales
Map
Source: Arizona Regional Multiple Listing Service (ARMLS)
MLS Number: 6696742
APN: 155-48-073
- 4213 N Westview Dr
- 4245 N 16th Dr
- 1702 W Monterosa St
- 1702 W Glenrosa Ave
- 4307 N 15th Dr
- 1734 W Glenrosa Ave
- 1749 W Monterosa St
- 4333 N 15th Dr
- 1717 W Roma Ave
- 1644 W Roma Ave
- 4127 N 19th Ave
- 4125 N 19th Ave
- 1305 W Glenrosa Ave
- 1811 W Roma Ave
- 1652 W Campbell Ave
- 4502 N 17th Ave
- 1837 W Roma Ave
- 1141 W Monterosa St
- 1736 W Indianola Ave
- 1334 W Sells Dr
