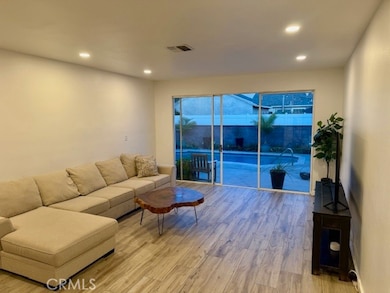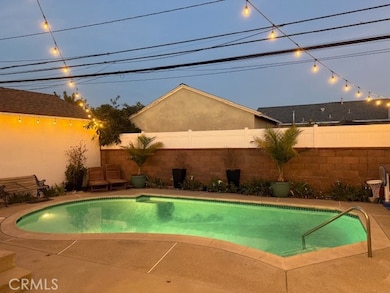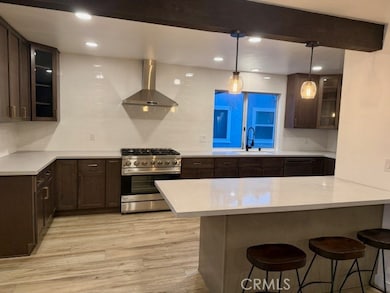4212 Nipomo Ave Lakewood, CA 90713
Carson Park NeighborhoodEstimated payment $5,969/month
Highlights
- Very Popular Property
- Golf Course Community
- Main Floor Bedroom
- Cleveland Elementary School Rated A
- Heated In Ground Pool
- Bonus Room
About This Home
From the moment you step inside, this beautifully reimagined 3-bedroom + office home offers more than walls and rooms — it offers a feeling. A sense of being held, grounded, and at ease. Every space has been thoughtfully renewed, from the sunlit living area that welcomes you in, to the heart-centered kitchen with its spacious island designed for gathering, connecting, and creating new memories. The home’s natural flow carries you into a generous dining space and onward to the expansive family room — a soulful hub where stories unfold. Here, evenings are spent by the glow of the fireplace, and days spill effortlessly into the backyard, where a sparkling pool invites joy under California’s warm sun. Both bathrooms and the kitchen have been stylishly updated, while a brand-new roof with a 25-year warranty and new HVAC system offer peace of mind for years to come. No showings until Saturday 11/8 OH - 11am-2pm Sunday 11/9 - 1-5pm At the back of the property, a detached two-car garage offers endless possibility — a creative studio, meditation space, yoga sanctuary, or lounge-worthy bonus room — with abundant driveway and street parking that lets your imagination take the lead. Set in the heart of Carson Park, close to parks, shops, and dining and golf! This home is more than a place to live. It’s a space that invites you to root deeply, dream boldly, and be fully at home — in every season of life.
Listing Agent
Estate Properties Brokerage Phone: 310-499-8029 License #01334061 Listed on: 11/06/2025

Home Details
Home Type
- Single Family
Est. Annual Taxes
- $2,547
Year Built
- Built in 1952
Lot Details
- 5,248 Sq Ft Lot
- Sprinklers Throughout Yard
- Back Yard
Parking
- 2 Car Garage
- Parking Available
Home Design
- Entry on the 1st floor
- Raised Foundation
- Pier Jacks
Interior Spaces
- 1,773 Sq Ft Home
- 1-Story Property
- Gas Fireplace
- Family Room with Fireplace
- Bonus Room
- Tile Flooring
- Neighborhood Views
- Dishwasher
- Laundry Room
Bedrooms and Bathrooms
- 3 Main Level Bedrooms
- Walk-In Closet
- 2 Full Bathrooms
Pool
- Heated In Ground Pool
- Gas Heated Pool
Utilities
- Central Heating and Cooling System
Listing and Financial Details
- Tax Lot 602
- Tax Tract Number 1759
- Assessor Parcel Number 7062019010
- $643 per year additional tax assessments
Community Details
Overview
- No Home Owners Association
Recreation
- Golf Course Community
- Park
- Dog Park
- Bike Trail
Map
Home Values in the Area
Average Home Value in this Area
Tax History
| Year | Tax Paid | Tax Assessment Tax Assessment Total Assessment is a certain percentage of the fair market value that is determined by local assessors to be the total taxable value of land and additions on the property. | Land | Improvement |
|---|---|---|---|---|
| 2025 | $2,547 | $998,580 | $785,400 | $213,180 |
| 2024 | $2,547 | $159,596 | $24,715 | $134,881 |
| 2023 | $2,503 | $156,468 | $24,231 | $132,237 |
| 2022 | $2,367 | $153,401 | $23,756 | $129,645 |
| 2021 | $2,309 | $150,394 | $23,291 | $127,103 |
| 2019 | $2,273 | $145,935 | $22,601 | $123,334 |
| 2018 | $2,127 | $143,074 | $22,158 | $120,916 |
| 2016 | $1,952 | $137,521 | $21,299 | $116,222 |
| 2015 | $1,884 | $135,457 | $20,980 | $114,477 |
| 2014 | $1,877 | $132,805 | $20,570 | $112,235 |
Property History
| Date | Event | Price | List to Sale | Price per Sq Ft | Prior Sale |
|---|---|---|---|---|---|
| 11/06/2025 11/06/25 | For Sale | $1,099,950 | +12.4% | $620 / Sq Ft | |
| 02/01/2024 02/01/24 | Sold | $979,000 | +3.2% | $552 / Sq Ft | View Prior Sale |
| 01/05/2024 01/05/24 | Pending | -- | -- | -- | |
| 12/15/2023 12/15/23 | Price Changed | $949,000 | -0.6% | $535 / Sq Ft | |
| 11/16/2023 11/16/23 | Price Changed | $955,000 | -2.5% | $539 / Sq Ft | |
| 11/09/2023 11/09/23 | For Sale | $979,000 | 0.0% | $552 / Sq Ft | |
| 11/02/2023 11/02/23 | Pending | -- | -- | -- | |
| 10/07/2023 10/07/23 | Price Changed | $979,000 | +1.0% | $552 / Sq Ft | |
| 09/25/2023 09/25/23 | Price Changed | $969,000 | -1.0% | $547 / Sq Ft | |
| 08/14/2023 08/14/23 | For Sale | $979,000 | -- | $552 / Sq Ft |
Purchase History
| Date | Type | Sale Price | Title Company |
|---|---|---|---|
| Grant Deed | $979,000 | Fidelity National Title | |
| Interfamily Deed Transfer | -- | -- |
Mortgage History
| Date | Status | Loan Amount | Loan Type |
|---|---|---|---|
| Open | $979,000 | VA |
Source: California Regional Multiple Listing Service (CRMLS)
MLS Number: SB25243875
APN: 7062-019-010
- 4217 Monogram Ave
- 4489 Paula Ave
- 4367 Quigley Ave
- 4501 Nipomo Ave
- 4160 Conquista Ave
- 4103 Palo Verde Ave
- 4468 Stevely Ave
- 3903 N Studebaker Rd
- 4528 Hackett Ave
- 4622 Ladoga Ave
- 6447 E Harco St
- 4454 Canehill Ave
- 6557 E Walkerton St
- 3828 Volk Ave
- 3814 Stevely Ave
- 6303 Tanglewood St
- 3816 Snowden Ave
- 6119 Seaborn St
- 3602 Nipomo Ave
- 6926 E Peabody St
- 4263 Los Coyotes Diagonal
- 3812 Ostrom Ave
- 5943 Greentop St
- 11509 216th St
- 5919 E Harco St
- 4558 Albury Ave
- 11630 207th St
- 20818 Arline Ave
- 22023 Violeta Ave
- 11839 205th St
- 20600 Seine Ave
- 4550 Montair Ave
- 5729 E Wardlow Rd
- 19729 Normandale Ave
- 12100 226th St
- 19524 Albert Ave
- 5800 South St
- 8100 E Token St
- 6127 Droxford St
- 12350 Del Amo Blvd






