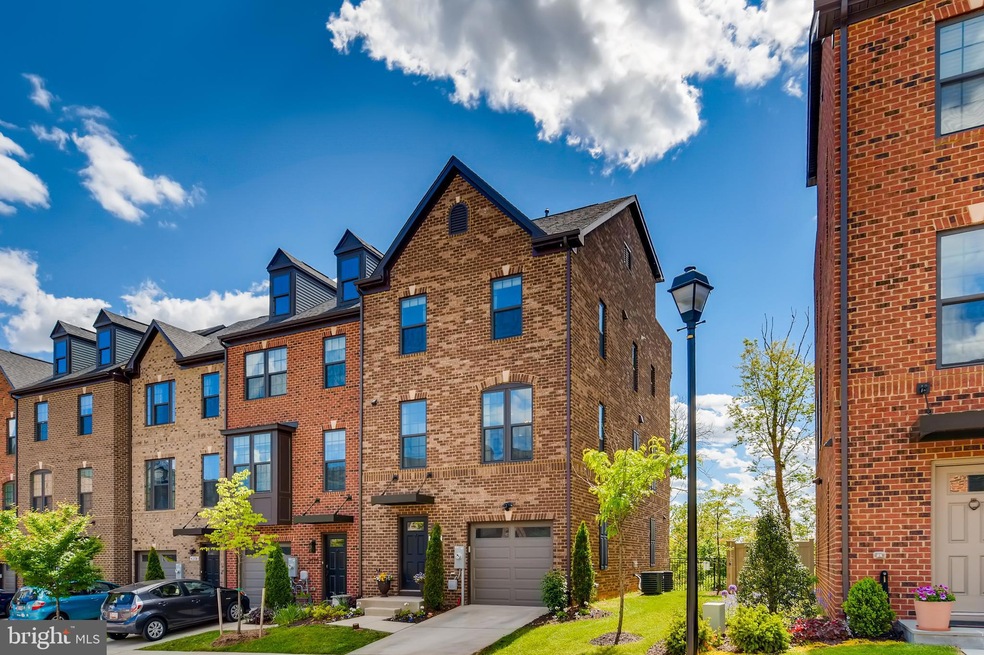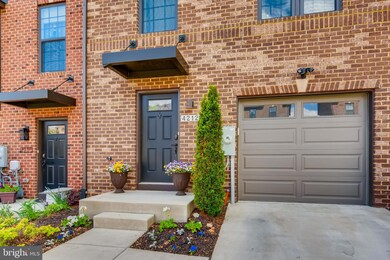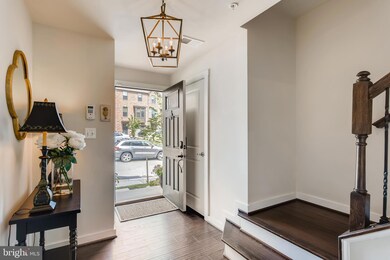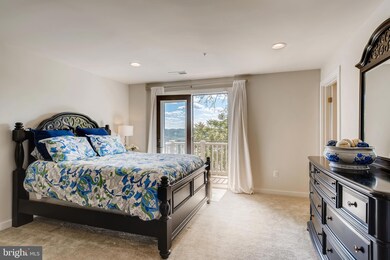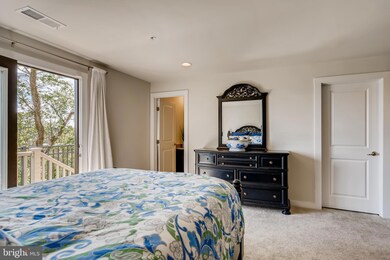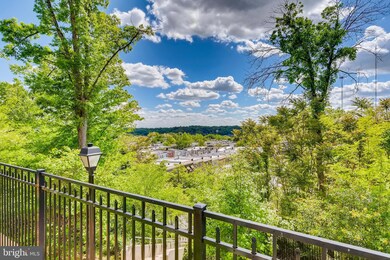
4212 Skyview Baltimore, MD 21211
Hoes Heights NeighborhoodHighlights
- Panoramic View
- Deck
- Wood Flooring
- Open Floorplan
- Traditional Architecture
- Main Floor Bedroom
About This Home
As of July 2023Reverse the clock four years to a nearly blank slate following construction of this 4BR 4.5 bath end-of-group townhouse sited perfectly to capture panoramic city views. Then fast forward to a home drenched in warmth, fine finishes, soft colors, upgraded fixtures, and chic design elements. Formal and casual spaces filled with natural light are open, airy, and organic - reflecting a relaxed contemporary style. The main level features a large bedroom and ensuite bath with walk-in closet and storage room. The luxe kitchen with large island, breakfast bar, and gas range connects to morning room, dining and living rooms and a conveniently located half bath. Large primary bedroom suite with walk-in closet plus two additional bedrooms and full bath are steps away from laundry room. The upper-level family room/office with rough-in for wet bar opens to large upper deck facing west for alfresco dining at sunset and long views to downtown. Enjoy the community walking/jogging path and proximity to Roland Park and hip Hampden with colorful stretches of galleries, shops, retro diners and renowned bars and fine restaurants. Neighbors look forward to annual events at HON-Fest and Hampden-Fest celebrating the best of Baltimore! Minutes to I-83, schools, universities, and downtown Inner Harbor.
Last Agent to Sell the Property
Berkshire Hathaway HomeServices Homesale Realty License #72806 Listed on: 05/14/2021

Last Buyer's Agent
Bryan Carnaggio
Redfin Corp
Townhouse Details
Home Type
- Townhome
Est. Annual Taxes
- $9,284
Year Built
- Built in 2017
Lot Details
- 2,127 Sq Ft Lot
- East Facing Home
- Partially Fenced Property
- Landscaped
- Sprinkler System
- Side Yard
- Property is in excellent condition
HOA Fees
- $112 Monthly HOA Fees
Parking
- 1 Car Direct Access Garage
- 1 Driveway Space
- Front Facing Garage
- Garage Door Opener
Property Views
- Panoramic
- City
Home Design
- Traditional Architecture
- Slab Foundation
- Shingle Roof
- Vinyl Siding
- Brick Front
Interior Spaces
- 2,683 Sq Ft Home
- Property has 4 Levels
- Open Floorplan
- Wet Bar
- Built-In Features
- High Ceiling
- Ceiling Fan
- Recessed Lighting
- Double Pane Windows
- Insulated Windows
- Window Treatments
- Sliding Doors
- Entrance Foyer
- Family Room Off Kitchen
- Living Room
- Dining Room
- Den
- Storage Room
Kitchen
- Breakfast Area or Nook
- Eat-In Kitchen
- Gas Oven or Range
- Built-In Microwave
- Dishwasher
- Stainless Steel Appliances
- Kitchen Island
- Upgraded Countertops
- Disposal
Flooring
- Wood
- Carpet
- Ceramic Tile
Bedrooms and Bathrooms
- En-Suite Primary Bedroom
- En-Suite Bathroom
- Walk-In Closet
Laundry
- Laundry Room
- Laundry on upper level
- Dryer
- Washer
Home Security
- Exterior Cameras
- Flood Lights
Outdoor Features
- Balcony
- Deck
- Rain Gutters
Utilities
- Forced Air Heating and Cooling System
- Vented Exhaust Fan
- Underground Utilities
- 220 Volts
- Tankless Water Heater
- Cable TV Available
Listing and Financial Details
- Tax Lot 131
- Assessor Parcel Number 0313023590 131
Community Details
Overview
- Association fees include common area maintenance, lawn maintenance, snow removal
- Skyview HOA
- Built by Ryan Homes
- Skyview Subdivision, Strauss Floorplan
- Property Manager
Amenities
- Common Area
Recreation
- Jogging Path
Security
- Fire and Smoke Detector
- Fire Sprinkler System
Ownership History
Purchase Details
Home Financials for this Owner
Home Financials are based on the most recent Mortgage that was taken out on this home.Purchase Details
Home Financials for this Owner
Home Financials are based on the most recent Mortgage that was taken out on this home.Purchase Details
Home Financials for this Owner
Home Financials are based on the most recent Mortgage that was taken out on this home.Purchase Details
Similar Homes in Baltimore, MD
Home Values in the Area
Average Home Value in this Area
Purchase History
| Date | Type | Sale Price | Title Company |
|---|---|---|---|
| Deed | $515,000 | None Listed On Document | |
| Deed | $490,000 | Front Door Title Inc | |
| Deed | $450,432 | None Available | |
| Deed | $945,000 | None Available |
Mortgage History
| Date | Status | Loan Amount | Loan Type |
|---|---|---|---|
| Previous Owner | $360,345 | New Conventional |
Property History
| Date | Event | Price | Change | Sq Ft Price |
|---|---|---|---|---|
| 07/27/2023 07/27/23 | Sold | $515,000 | +3.0% | $246 / Sq Ft |
| 06/26/2023 06/26/23 | Pending | -- | -- | -- |
| 06/22/2023 06/22/23 | For Sale | $500,000 | +2.0% | $238 / Sq Ft |
| 06/02/2021 06/02/21 | Sold | $490,000 | 0.0% | $183 / Sq Ft |
| 05/17/2021 05/17/21 | Pending | -- | -- | -- |
| 05/16/2021 05/16/21 | Off Market | $490,000 | -- | -- |
| 05/14/2021 05/14/21 | For Sale | $465,000 | -- | $173 / Sq Ft |
Tax History Compared to Growth
Tax History
| Year | Tax Paid | Tax Assessment Tax Assessment Total Assessment is a certain percentage of the fair market value that is determined by local assessors to be the total taxable value of land and additions on the property. | Land | Improvement |
|---|---|---|---|---|
| 2025 | $9,312 | $460,900 | $80,000 | $380,900 |
| 2024 | $9,312 | $438,400 | $0 | $0 |
| 2023 | $9,769 | $415,900 | $0 | $0 |
| 2022 | $9,284 | $393,400 | $80,000 | $313,400 |
| 2021 | $9,284 | $393,400 | $80,000 | $313,400 |
| 2020 | $5,744 | $393,400 | $80,000 | $313,400 |
| 2019 | $4,989 | $406,600 | $80,000 | $326,600 |
| 2018 | $4,142 | $401,133 | $0 | $0 |
| 2017 | $236 | $10,000 | $0 | $0 |
| 2016 | -- | $10,000 | $0 | $0 |
| 2015 | -- | $10,000 | $0 | $0 |
Agents Affiliated with this Home
-
Teresa Keller Asher

Seller's Agent in 2023
Teresa Keller Asher
CENTURY 21 New Millennium
(443) 280-1294
1 in this area
114 Total Sales
-
Cara Kohler

Buyer's Agent in 2023
Cara Kohler
Compass
(443) 226-6409
1 in this area
99 Total Sales
-
Mark Angelozzi

Seller's Agent in 2021
Mark Angelozzi
Berkshire Hathaway HomeServices Homesale Realty
(410) 592-2421
1 in this area
56 Total Sales
-
Jane Cummings

Seller Co-Listing Agent in 2021
Jane Cummings
Berkshire Hathaway HomeServices Homesale Realty
(410) 790-1404
1 in this area
66 Total Sales
-
B
Buyer's Agent in 2021
Bryan Carnaggio
Redfin Corp
Map
Source: Bright MLS
MLS Number: MDBA549928
APN: 3590-131
- 4148 Falls Rd
- 4106 Falls Rd
- 4024 Hickory Ave
- 4013 Falls Rd
- 4234 Elsa Terrace
- 4036 Roland Ave
- 4308 Falls Rd
- 3915 Falls Rd
- 1125 Woodheights Ave
- 4329 Falls Rd
- 1212 Cox St
- 1005 Wood Heights Ave
- 4401 Roland Ave Unit 604
- 4401 Roland Ave Unit 307
- 4400 Grand View Ave
- 1310 Morling Ave
- 3923 Roland Ave
- 1320 Morling Ave
- 3921 Roland Ave
- 1009 Rectory Ln
