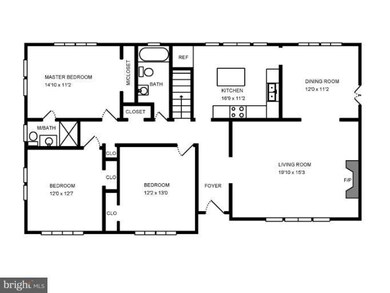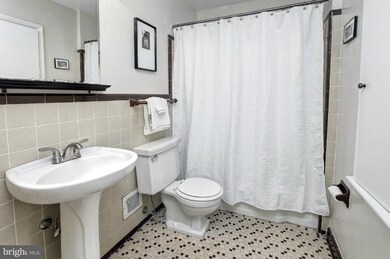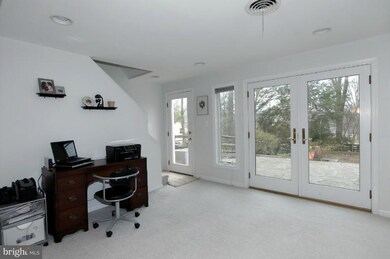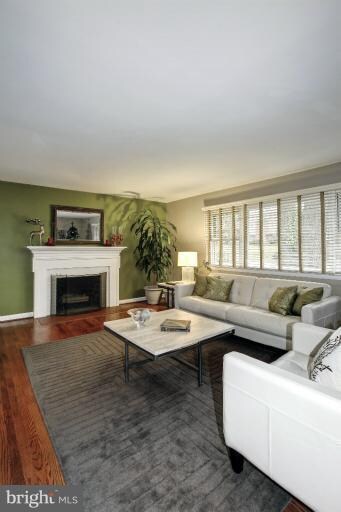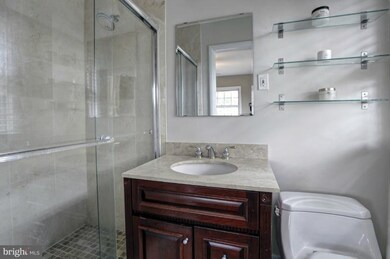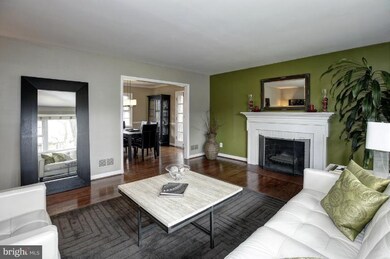
4213 39th St N Arlington, VA 22207
Golf Club Manor NeighborhoodEstimated Value: $1,448,000 - $1,594,000
Highlights
- Gourmet Kitchen
- Open Floorplan
- Wood Flooring
- Jamestown Elementary School Rated A
- Rambler Architecture
- 2 Fireplaces
About This Home
As of April 2012Stunningly updated rambler in one of Arlington's most sought-after neighborhoods. Gourmet Kitchen, walls of windows, contemporary feel with tons of natural light, dark hardwood floors, spacious lower level which walks out to a flat backyard, two car garage and much more. Close to everything!
Co-Listed By
Tomi Smith
TTR Sotheby's International Realty License #MRIS:112287
Last Buyer's Agent
Tomi Smith
TTR Sotheby's International Realty License #MRIS:112287
Home Details
Home Type
- Single Family
Est. Annual Taxes
- $7,669
Year Built
- Built in 1956
Lot Details
- 10,080 Sq Ft Lot
- Property is in very good condition
- Property is zoned R-10
Parking
- 2 Car Attached Garage
- Off-Street Parking
Home Design
- Rambler Architecture
- Brick Exterior Construction
Interior Spaces
- Property has 2 Levels
- Open Floorplan
- 2 Fireplaces
- Fireplace Mantel
- Window Treatments
- Entrance Foyer
- Living Room
- Dining Room
- Game Room
- Wood Flooring
- Washer and Dryer Hookup
Kitchen
- Gourmet Kitchen
- Kitchen Island
- Upgraded Countertops
Bedrooms and Bathrooms
- 3 Main Level Bedrooms
- En-Suite Primary Bedroom
- En-Suite Bathroom
- 3 Full Bathrooms
Finished Basement
- Walk-Out Basement
- Connecting Stairway
- Exterior Basement Entry
- Natural lighting in basement
Utilities
- Forced Air Heating and Cooling System
- Natural Gas Water Heater
Community Details
- No Home Owners Association
- Golf Club Manor Subdivision, Updated Floorplan
Listing and Financial Details
- Tax Lot 19
- Assessor Parcel Number 03-006-012
Ownership History
Purchase Details
Home Financials for this Owner
Home Financials are based on the most recent Mortgage that was taken out on this home.Purchase Details
Home Financials for this Owner
Home Financials are based on the most recent Mortgage that was taken out on this home.Purchase Details
Home Financials for this Owner
Home Financials are based on the most recent Mortgage that was taken out on this home.Purchase Details
Home Financials for this Owner
Home Financials are based on the most recent Mortgage that was taken out on this home.Similar Homes in Arlington, VA
Home Values in the Area
Average Home Value in this Area
Purchase History
| Date | Buyer | Sale Price | Title Company |
|---|---|---|---|
| Maginnis Christine | $840,000 | -- | |
| Flanagan David | $825,000 | -- | |
| Gilroy William | $560,000 | -- | |
| Ricks Douglas L | $320,000 | -- |
Mortgage History
| Date | Status | Borrower | Loan Amount |
|---|---|---|---|
| Open | Maginnis Christine | $635,000 | |
| Closed | Maginnis Christine | $100,000 | |
| Closed | Maginnis Christine | $625,500 | |
| Previous Owner | Flanagan David | $577,500 | |
| Previous Owner | Gilroy William P | $100,000 | |
| Previous Owner | Gilroy William P | $490,000 | |
| Previous Owner | Ricks Douglas L | $448,000 | |
| Previous Owner | Ricks Douglas L | $256,000 |
Property History
| Date | Event | Price | Change | Sq Ft Price |
|---|---|---|---|---|
| 04/06/2012 04/06/12 | Sold | $840,000 | -2.2% | $526 / Sq Ft |
| 03/07/2012 03/07/12 | Pending | -- | -- | -- |
| 01/27/2012 01/27/12 | Price Changed | $859,000 | -1.2% | $538 / Sq Ft |
| 12/29/2011 12/29/11 | Price Changed | $869,000 | -1.3% | $544 / Sq Ft |
| 12/22/2011 12/22/11 | For Sale | $880,000 | -- | $551 / Sq Ft |
Tax History Compared to Growth
Tax History
| Year | Tax Paid | Tax Assessment Tax Assessment Total Assessment is a certain percentage of the fair market value that is determined by local assessors to be the total taxable value of land and additions on the property. | Land | Improvement |
|---|---|---|---|---|
| 2024 | $13,336 | $1,291,000 | $851,000 | $440,000 |
| 2023 | $12,360 | $1,200,000 | $831,000 | $369,000 |
| 2022 | $11,690 | $1,135,000 | $766,000 | $369,000 |
| 2021 | $10,964 | $1,064,500 | $707,500 | $357,000 |
| 2020 | $10,679 | $1,040,800 | $692,500 | $348,300 |
| 2019 | $10,433 | $1,016,900 | $685,000 | $331,900 |
| 2018 | $9,914 | $985,500 | $675,000 | $310,500 |
| 2017 | $9,160 | $910,500 | $600,000 | $310,500 |
| 2016 | $9,023 | $910,500 | $600,000 | $310,500 |
| 2015 | $8,595 | $863,000 | $570,000 | $293,000 |
| 2014 | $8,297 | $833,000 | $540,000 | $293,000 |
Agents Affiliated with this Home
-
John Eric

Seller's Agent in 2012
John Eric
Compass
(703) 798-0097
111 Total Sales
-
T
Seller Co-Listing Agent in 2012
Tomi Smith
TTR Sotheby's International Realty
Map
Source: Bright MLS
MLS Number: 1001567371
APN: 03-006-012
- 3858 N Tazewell St
- 4007 N Stuart St
- 4012 N Stafford St
- 4012 N Upland St
- 4416 41st St N
- 4018 N Chesterbrook Rd
- 4508 41st St N
- 3822 N Vernon St
- 4041 41st St N
- 1622 Crescent Ln
- 4113 N River St
- 5840 Hilldon St
- 5908 Calla Dr
- 4054 41st St N
- 3722 N Wakefield St
- 3815 N Abingdon St
- 4016 N Richmond St
- 3609 N Upland St
- 4520 N Dittmar Rd
- 4755 40th St N
- 4213 39th St N
- 4219 39th St N
- 4207 39th St N
- 4220 40th St N
- 4301 39th St N
- 3900 N Stafford St
- 4226 40th St N
- 4206 39th St N
- 4208 40th St N
- 4212 39th St N
- 4200 39th St N
- 4300 39th St N
- 4300 40th St N
- 4307 39th St N
- 4306 39th St N
- 4221 40th St N
- 4215 40th St N
- 4306 40th St N
- 3899 N Stafford St
- 4313 39th St N

