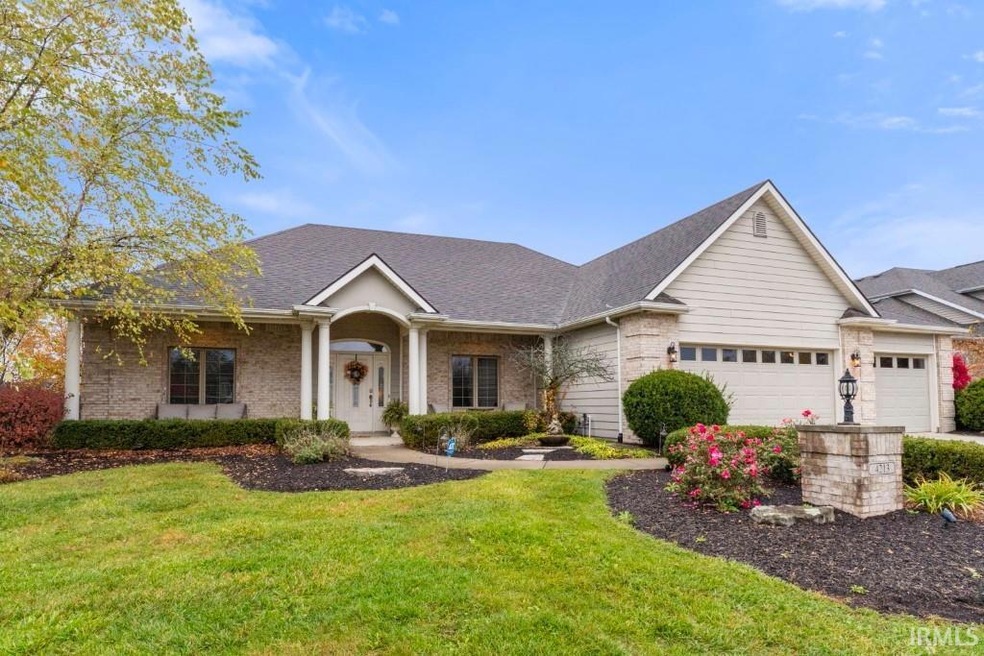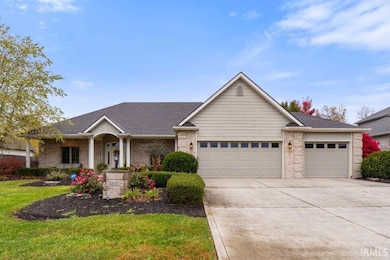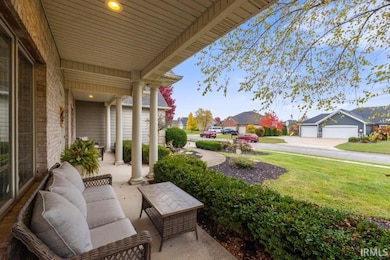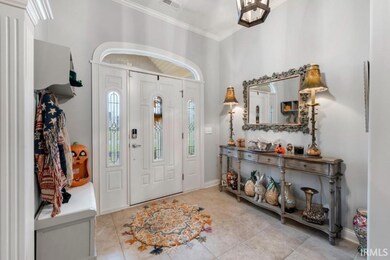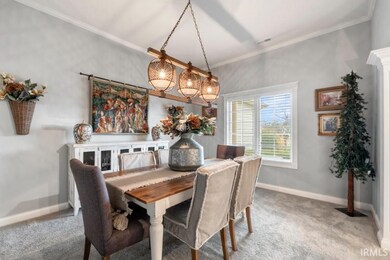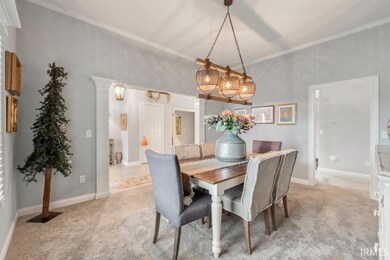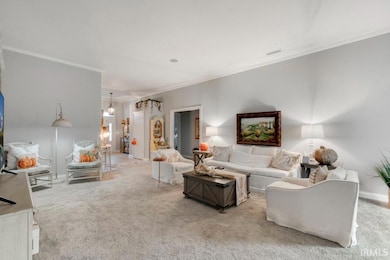
4213 Cordell Cove Fort Wayne, IN 46845
Highlights
- Primary Bedroom Suite
- Open Floorplan
- Traditional Architecture
- Cedar Canyon Elementary School Rated A-
- Dining Room with Fireplace
- Backs to Open Ground
About This Home
As of January 2025Stunning 3-Bedroom Ranch in Hawthorne Park - 2500 sq. ft. of Luxury Living! Welcome to this beautifully updated 3-bedroom, 2.5-bath ranch in the sought-after Hawthorne Park neighborhood. With 2500 square feet of thoughtfully designed space and impressive recent upgrades, this home is the ideal blend of style and comfort. Upon entering, you'll be greeted by a charming covered front porch and an inviting foyer that opens to spacious dining and great room areas. The large great room features elegant crown molding and a cozy 2-way gas log fireplace that also serves the solarium—a bright and airy room with walls of windows, a ceiling fan, and motorized remote blinds for added convenience. For the culinary enthusiast, the chef’s kitchen is a dream, complete with granite countertops, a breakfast bar, custom cabinetry, a brand-new gas stove, and all included appliances. The luxurious master suite offers a lighted tray ceiling, a private bath with double granite vanities, a corner garden tub, a separate shower, and a generous walk-in closet. Two additional spacious bedrooms share the main full bath, while a convenient half bath is available for guests. The home’s laundry room comes with ample cabinetry, and the washer and dryer are included for added value. Step outside to your fenced backyard oasis featuring a large patio, a separate paver patio, and tranquil pond views. This showplace truly needs to be seen to be fully appreciated. Schedule your tour today and experience the charm and elegance of this exceptional property!
Last Agent to Sell the Property
North Eastern Group Realty Brokerage Phone: 260-615-7271 Listed on: 11/09/2024

Home Details
Home Type
- Single Family
Est. Annual Taxes
- $2,786
Year Built
- Built in 2005
Lot Details
- 0.34 Acre Lot
- Lot Dimensions are 90x166
- Backs to Open Ground
- Landscaped
- Level Lot
- Irrigation
HOA Fees
- $83 Monthly HOA Fees
Parking
- 3 Car Attached Garage
- Garage Door Opener
- Off-Street Parking
Home Design
- Traditional Architecture
- Brick Exterior Construction
- Slab Foundation
- Vinyl Construction Material
Interior Spaces
- 2,497 Sq Ft Home
- 1-Story Property
- Open Floorplan
- Tray Ceiling
- Ceiling height of 9 feet or more
- Ceiling Fan
- Entrance Foyer
- Great Room
- Living Room with Fireplace
- Dining Room with Fireplace
- 2 Fireplaces
- Formal Dining Room
Kitchen
- Eat-In Kitchen
- Breakfast Bar
- Oven or Range
- Stone Countertops
- Built-In or Custom Kitchen Cabinets
- Disposal
Bedrooms and Bathrooms
- 3 Bedrooms
- Primary Bedroom Suite
- Split Bedroom Floorplan
- Walk-In Closet
- Double Vanity
- Bathtub With Separate Shower Stall
- Garden Bath
Laundry
- Laundry on main level
- Gas And Electric Dryer Hookup
Attic
- Storage In Attic
- Pull Down Stairs to Attic
Home Security
- Home Security System
- Fire and Smoke Detector
Outdoor Features
- Covered patio or porch
Schools
- Perry Hill Elementary School
- Maple Creek Middle School
- Carroll High School
Utilities
- Forced Air Heating and Cooling System
- Heating System Uses Gas
Listing and Financial Details
- Assessor Parcel Number 02-02-25-100-008.000-057
Community Details
Overview
- Hawthorne Park Subdivision
Recreation
- Community Pool
Ownership History
Purchase Details
Purchase Details
Home Financials for this Owner
Home Financials are based on the most recent Mortgage that was taken out on this home.Purchase Details
Home Financials for this Owner
Home Financials are based on the most recent Mortgage that was taken out on this home.Purchase Details
Purchase Details
Home Financials for this Owner
Home Financials are based on the most recent Mortgage that was taken out on this home.Purchase Details
Purchase Details
Home Financials for this Owner
Home Financials are based on the most recent Mortgage that was taken out on this home.Purchase Details
Home Financials for this Owner
Home Financials are based on the most recent Mortgage that was taken out on this home.Purchase Details
Home Financials for this Owner
Home Financials are based on the most recent Mortgage that was taken out on this home.Similar Homes in Fort Wayne, IN
Home Values in the Area
Average Home Value in this Area
Purchase History
| Date | Type | Sale Price | Title Company |
|---|---|---|---|
| Quit Claim Deed | -- | None Listed On Document | |
| Quit Claim Deed | -- | None Listed On Document | |
| Deed | $449,900 | None Listed On Document | |
| Deed | -- | None Available | |
| Warranty Deed | -- | Metropolitan Title | |
| Warranty Deed | $274,500 | Metropolitan Title Of In Llc | |
| Warranty Deed | -- | Metropolitan Title Of In | |
| Corporate Deed | -- | Century Title Services | |
| Corporate Deed | -- | -- |
Mortgage History
| Date | Status | Loan Amount | Loan Type |
|---|---|---|---|
| Previous Owner | $404,910 | New Conventional | |
| Previous Owner | $217,600 | New Conventional | |
| Previous Owner | $131,405 | New Conventional | |
| Previous Owner | $143,000 | Unknown | |
| Previous Owner | $150,000 | Purchase Money Mortgage | |
| Previous Owner | $197,150 | Construction | |
| Closed | $75,000 | No Value Available |
Property History
| Date | Event | Price | Change | Sq Ft Price |
|---|---|---|---|---|
| 01/27/2025 01/27/25 | Sold | $449,900 | 0.0% | $180 / Sq Ft |
| 12/24/2024 12/24/24 | Pending | -- | -- | -- |
| 11/09/2024 11/09/24 | For Sale | $449,900 | +63.9% | $180 / Sq Ft |
| 05/01/2020 05/01/20 | Sold | $274,500 | -5.3% | $110 / Sq Ft |
| 03/24/2020 03/24/20 | Pending | -- | -- | -- |
| 03/17/2020 03/17/20 | For Sale | $289,900 | 0.0% | $116 / Sq Ft |
| 03/05/2020 03/05/20 | Pending | -- | -- | -- |
| 03/02/2020 03/02/20 | Price Changed | $289,900 | -1.7% | $116 / Sq Ft |
| 02/18/2020 02/18/20 | Price Changed | $294,900 | -1.7% | $118 / Sq Ft |
| 02/04/2020 02/04/20 | For Sale | $299,900 | +10.3% | $120 / Sq Ft |
| 09/30/2014 09/30/14 | Sold | $272,000 | -7.8% | $109 / Sq Ft |
| 08/23/2014 08/23/14 | Pending | -- | -- | -- |
| 07/03/2014 07/03/14 | For Sale | $295,000 | -- | $118 / Sq Ft |
Tax History Compared to Growth
Tax History
| Year | Tax Paid | Tax Assessment Tax Assessment Total Assessment is a certain percentage of the fair market value that is determined by local assessors to be the total taxable value of land and additions on the property. | Land | Improvement |
|---|---|---|---|---|
| 2024 | $2,786 | $382,800 | $44,900 | $337,900 |
| 2023 | $2,786 | $364,100 | $44,900 | $319,200 |
| 2022 | $2,506 | $322,300 | $44,900 | $277,400 |
| 2021 | $2,399 | $292,000 | $44,900 | $247,100 |
| 2020 | $2,230 | $272,000 | $44,900 | $227,100 |
| 2019 | $2,292 | $270,700 | $44,900 | $225,800 |
| 2018 | $2,195 | $257,500 | $44,900 | $212,600 |
| 2017 | $2,203 | $246,600 | $44,900 | $201,700 |
| 2016 | $2,297 | $248,700 | $44,900 | $203,800 |
| 2014 | $2,329 | $233,200 | $44,900 | $188,300 |
| 2013 | $2,363 | $236,300 | $52,900 | $183,400 |
Agents Affiliated with this Home
-
Bradley Stinson

Seller's Agent in 2025
Bradley Stinson
North Eastern Group Realty
(260) 615-6753
264 Total Sales
-
Cassie Rice

Buyer's Agent in 2025
Cassie Rice
Uptown Realty Group
(260) 271-9622
92 Total Sales
-
Adam Springer

Seller's Agent in 2020
Adam Springer
Mike Thomas Assoc., Inc
(260) 438-0980
101 Total Sales
-
Mary Campbell

Seller's Agent in 2014
Mary Campbell
RE/MAX
(260) 417-5199
48 Total Sales
-
Ken Vaughn

Buyer's Agent in 2014
Ken Vaughn
RE/MAX
(260) 413-9416
49 Total Sales
Map
Source: Indiana Regional MLS
MLS Number: 202443566
APN: 02-02-25-100-008.000-057
- 2825 Leon Cove
- 2696 Maraquita Ct
- 2904 Union Chapel Rd
- 13510 Montoro Ct
- 4121 Norarrow Dr
- 2919 Barry Knoll Way
- 4421 Norarrow Dr
- 4321 Norarrow Dr
- 13335 Passerine Blvd
- 1440 Magnolia Run Pkwy
- 6030 Arvada Way
- 12908 Chaplin Ct
- 6146 Arvada Way
- 12815 Chaplin Ct
- 13222 Malfini Trail
- 12116 Autumn Breeze Dr
- 12217 Harvest Bay Dr
- 12204 Golden Harvest Dr
- 4816 Honey Oak Run
- 5322 Copper Horse Trail
