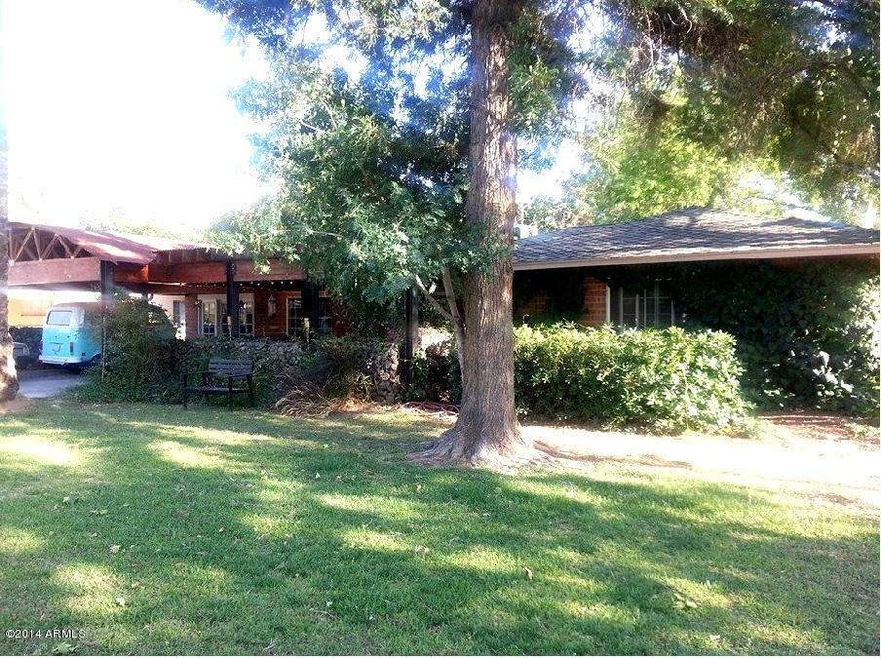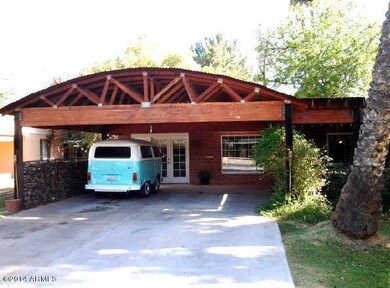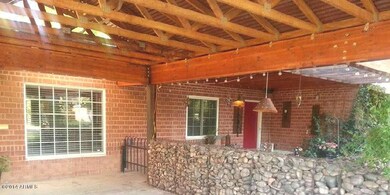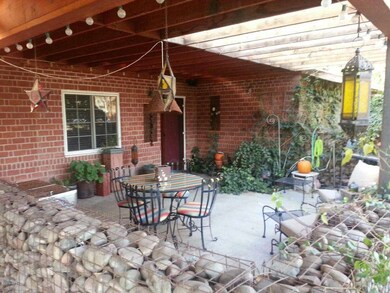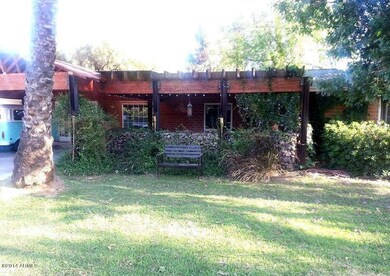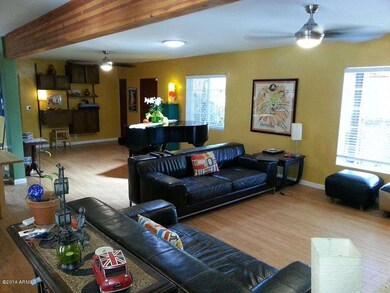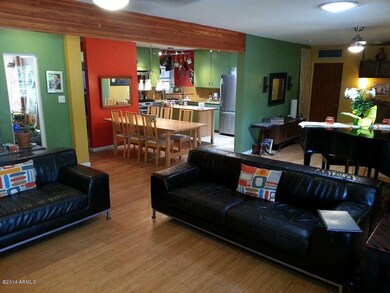
4213 E Lewis Ave Phoenix, AZ 85008
Camelback East Village NeighborhoodHighlights
- RV Gated
- Wood Flooring
- No HOA
- Phoenix Coding Academy Rated A
- Private Yard
- Covered patio or porch
About This Home
As of November 2021Rare opportunity to own a red brick in desirable Rancho Ventura! Architecturally designed midcentury modern inspired patio, bamboo floors abound in this large open layout with surround sound with views onto the large covered patio w/gas stub out & mature trees! Irrigated yard w/pomegranate, plum & apricot trees viewed via the original wood French doors. Professionally added master suite includes luxury tub, 3 closets, walk in shower with a separate exit to the 1/4+ acre irrigated yard. Newer dual pane double hung windows throughout, 6 year old A/C, 40 year dimensional shingle roof. Red brick walls in the den/office/4th room also with French door separate entrance to front. Buyer's choice $2k credit towards kitchen counters! 12' RV gate off alley & parking for large RV, two huge storage s
Last Agent to Sell the Property
HEATHER BINDER
Sellwhenever License #BR507967000 Listed on: 04/25/2014
Last Buyer's Agent
HEATHER BINDER
Sellwhenever License #BR507967000 Listed on: 04/25/2014
Home Details
Home Type
- Single Family
Est. Annual Taxes
- $2,179
Year Built
- Built in 1949
Lot Details
- 0.27 Acre Lot
- Partially Fenced Property
- Block Wall Fence
- Chain Link Fence
- Front and Back Yard Sprinklers
- Private Yard
- Grass Covered Lot
Home Design
- Brick Exterior Construction
- Wood Frame Construction
- Composition Roof
- Stucco
Interior Spaces
- 2,208 Sq Ft Home
- 1-Story Property
- Ceiling Fan
- Double Pane Windows
- ENERGY STAR Qualified Windows
- Vinyl Clad Windows
Kitchen
- Built-In Microwave
- Kitchen Island
Flooring
- Wood
- Concrete
- Tile
Bedrooms and Bathrooms
- 3 Bedrooms
- Remodeled Bathroom
- Primary Bathroom is a Full Bathroom
- 3 Bathrooms
- Dual Vanity Sinks in Primary Bathroom
- Easy To Use Faucet Levers
- Bathtub With Separate Shower Stall
- Solar Tube
Parking
- 2 Carport Spaces
- Side or Rear Entrance to Parking
- RV Gated
Accessible Home Design
- Accessible Hallway
- No Interior Steps
- Stepless Entry
- Hard or Low Nap Flooring
Outdoor Features
- Covered patio or porch
- Outdoor Storage
Location
- Property is near a bus stop
Schools
- Griffith Elementary School
- Camelback High School
Utilities
- Refrigerated Cooling System
- Heating System Uses Natural Gas
- High Speed Internet
- Cable TV Available
Community Details
- No Home Owners Association
- Association fees include no fees
- Rancho Ventura Tr No 5 Subdivision, Red Brick Floorplan
Listing and Financial Details
- Tax Lot 128
- Assessor Parcel Number 126-03-058
Ownership History
Purchase Details
Home Financials for this Owner
Home Financials are based on the most recent Mortgage that was taken out on this home.Purchase Details
Home Financials for this Owner
Home Financials are based on the most recent Mortgage that was taken out on this home.Purchase Details
Home Financials for this Owner
Home Financials are based on the most recent Mortgage that was taken out on this home.Purchase Details
Home Financials for this Owner
Home Financials are based on the most recent Mortgage that was taken out on this home.Purchase Details
Home Financials for this Owner
Home Financials are based on the most recent Mortgage that was taken out on this home.Purchase Details
Home Financials for this Owner
Home Financials are based on the most recent Mortgage that was taken out on this home.Purchase Details
Similar Homes in Phoenix, AZ
Home Values in the Area
Average Home Value in this Area
Purchase History
| Date | Type | Sale Price | Title Company |
|---|---|---|---|
| Warranty Deed | $640,000 | First American Title Ins Co | |
| Interfamily Deed Transfer | -- | None Available | |
| Interfamily Deed Transfer | -- | Driggs Title Agency Inc | |
| Warranty Deed | $383,000 | Empire West Title Agency | |
| Interfamily Deed Transfer | -- | -- | |
| Warranty Deed | $173,800 | Security Title Agency | |
| Warranty Deed | $88,820 | United Title Agency |
Mortgage History
| Date | Status | Loan Amount | Loan Type |
|---|---|---|---|
| Open | $512,000 | New Conventional | |
| Previous Owner | $396,878 | VA | |
| Previous Owner | $389,702 | New Conventional | |
| Previous Owner | $234,090 | New Conventional | |
| Previous Owner | $80,000 | Unknown | |
| Previous Owner | $30,000 | Unknown | |
| Previous Owner | $257,200 | Stand Alone Refi Refinance Of Original Loan | |
| Previous Owner | $33,000 | Credit Line Revolving | |
| Previous Owner | $184,000 | Credit Line Revolving | |
| Previous Owner | $50,000 | Credit Line Revolving | |
| Previous Owner | $200,000 | Credit Line Revolving | |
| Previous Owner | $20,000 | Credit Line Revolving | |
| Previous Owner | $162,000 | Unknown | |
| Previous Owner | $165,100 | New Conventional |
Property History
| Date | Event | Price | Change | Sq Ft Price |
|---|---|---|---|---|
| 11/18/2021 11/18/21 | Sold | $656,000 | +0.9% | $297 / Sq Ft |
| 10/07/2021 10/07/21 | For Sale | $650,000 | +69.7% | $294 / Sq Ft |
| 06/20/2014 06/20/14 | Sold | $383,000 | -4.0% | $173 / Sq Ft |
| 05/19/2014 05/19/14 | For Sale | $399,000 | 0.0% | $181 / Sq Ft |
| 05/03/2014 05/03/14 | Pending | -- | -- | -- |
| 04/25/2014 04/25/14 | For Sale | $399,000 | -- | $181 / Sq Ft |
Tax History Compared to Growth
Tax History
| Year | Tax Paid | Tax Assessment Tax Assessment Total Assessment is a certain percentage of the fair market value that is determined by local assessors to be the total taxable value of land and additions on the property. | Land | Improvement |
|---|---|---|---|---|
| 2025 | $3,356 | $31,983 | -- | -- |
| 2024 | $3,325 | $30,460 | -- | -- |
| 2023 | $3,325 | $54,310 | $10,860 | $43,450 |
| 2022 | $3,194 | $42,980 | $8,590 | $34,390 |
| 2021 | $3,289 | $36,800 | $7,360 | $29,440 |
| 2020 | $3,226 | $38,660 | $7,730 | $30,930 |
| 2019 | $3,219 | $36,330 | $7,260 | $29,070 |
| 2018 | $3,012 | $30,460 | $6,090 | $24,370 |
| 2017 | $2,877 | $28,820 | $5,760 | $23,060 |
| 2016 | $2,814 | $25,670 | $5,130 | $20,540 |
| 2015 | $2,650 | $22,150 | $4,430 | $17,720 |
Agents Affiliated with this Home
-
Rosalinda Adams

Seller's Agent in 2021
Rosalinda Adams
HomeSmart
(602) 380-8597
1 in this area
1 Total Sale
-

Seller's Agent in 2014
HEATHER BINDER
Sellwhenever
(480) 327-6700
Map
Source: Arizona Regional Multiple Listing Service (ARMLS)
MLS Number: 5107138
APN: 126-03-058
- 4337 E Wilshire Dr
- 4115 E Windsor Ave
- 4217 E Edgemont Ave
- 4213 E Edgemont Ave
- 2410 N 40th St
- 4107 E Edgemont Ave
- 4138 E Palm Ln
- 4401 E Hubbell St Unit 57
- 4401 E Hubbell St Unit 61
- 4344 E Granada Rd
- 2225 N 38th Way
- 3837 E Yale St
- 4219 E Catalina Dr
- 4211 E Palm Ln Unit 206
- 1829 N 43rd Terrace
- 4202 E Catalina Dr
- 4015 E Catalina Dr
- 4010 E Catalina Dr
- 3754 E Yale St
- 2443 N 37th Way
