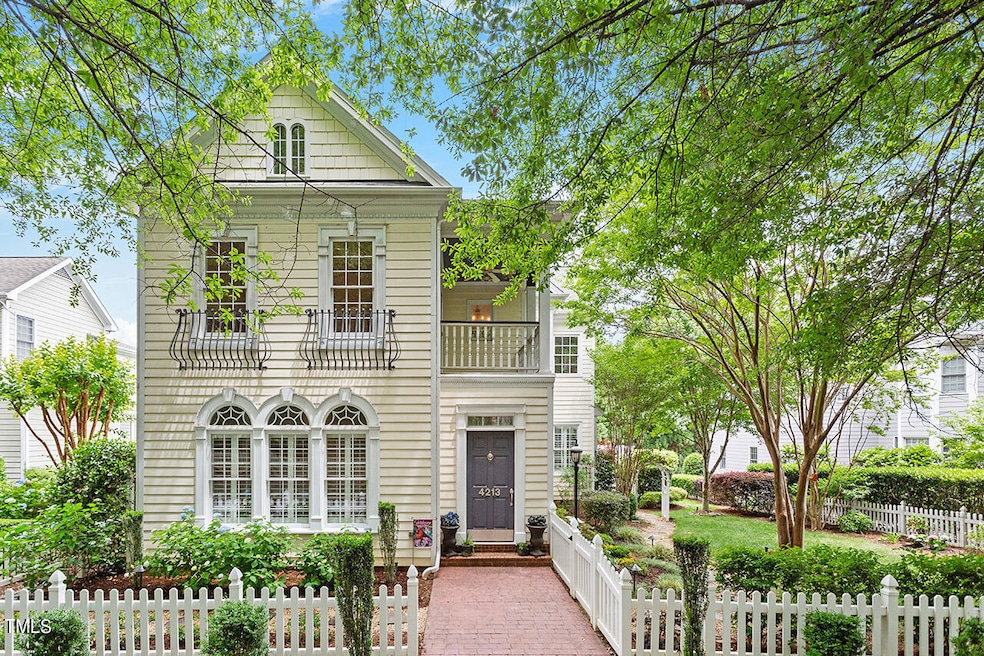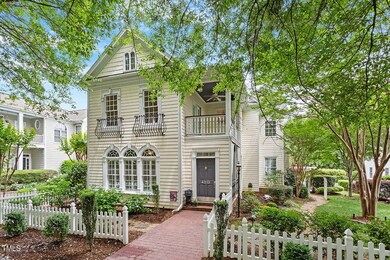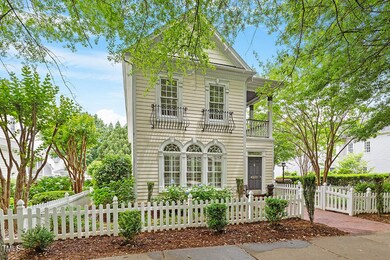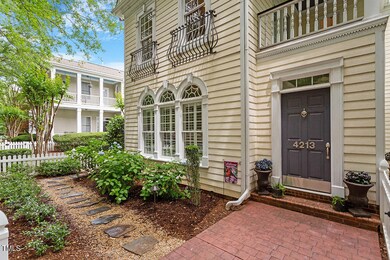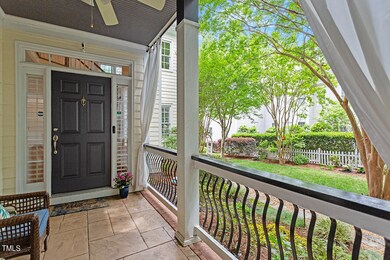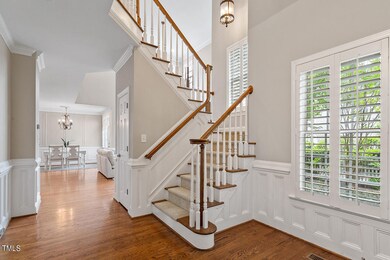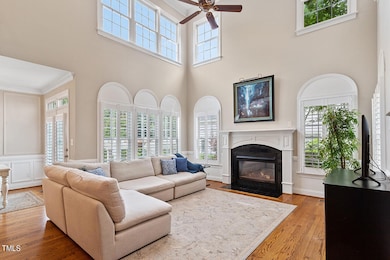
4213 Falls River Ave Raleigh, NC 27614
Bedford at Falls River NeighborhoodHighlights
- Open Floorplan
- Clubhouse
- Charleston Architecture
- Abbotts Creek Elementary School Rated A
- Cathedral Ceiling
- Wood Flooring
About This Home
As of February 2025Discover the beauty of this Charleston-style home, rich in charm and custom details. The main level welcomes you with a charming front porch, while the upper level showcases a covered balcony. Gleaming hardwood floors flow throughout the main level, leading to a sun-drenched two-story family room that opens to the kitchen. The kitchen is a chef's delight, with updated double ovens, gas cooktop, refrigerator, pantry, tile backsplash, and granite countertops. Perfect open layout for entertaining and everyday living.Spacious 1st floor bedroom adjoins a full bath. Convenient 1st floor office or dining room features French doors and wainscoting. The 2nd-floor primary bedroom is a luxurious retreat, boasting a cathedral ceiling, paneled back wall, walk-in closet, private balcony, and a tranquil bath with dual sinks, jetted tub, walk-in shower, and a water closet. Large bonus room with a closet, could serve as a 4th bedroom or additional office space. Unwind and share good times with friends and neighbors on the private patio under a picturesque pergola, conveniently located just off the kitchen area. The fenced side yard is perfect for fun and games. The neighborhood amenities are truly exceptional, offering resort-style pools, a vibrant clubhouse, top-notch tennis/pickleball courts, scenic walking trails along the Neuse River, and several cheerful playgrounds and parks just a short stroll away. Enjoy the convenience of casual dining options, 2 gyms, nail shops and pet spa only minutes from your doorstep! The charming Town Square and the Shops of Bedford provide a gathering place for neighbors to enjoy weekend music and other activities. There are so many walkable options for you to explore!
Last Agent to Sell the Property
Coldwell Banker HPW License #225356 Listed on: 05/15/2024

Home Details
Home Type
- Single Family
Est. Annual Taxes
- $4,557
Year Built
- Built in 2002
Lot Details
- 7,405 Sq Ft Lot
- Fenced Yard
- Vinyl Fence
- Landscaped
- Irrigation Equipment
- Front and Back Yard Sprinklers
- Back and Front Yard
HOA Fees
- $83 Monthly HOA Fees
Parking
- 2 Car Attached Garage
- Rear-Facing Garage
- Garage Door Opener
- 2 Open Parking Spaces
Home Design
- Charleston Architecture
- Raised Foundation
- Shingle Roof
Interior Spaces
- 2,780 Sq Ft Home
- 2-Story Property
- Open Floorplan
- Crown Molding
- Smooth Ceilings
- Cathedral Ceiling
- Ceiling Fan
- Recessed Lighting
- Gas Log Fireplace
- Plantation Shutters
- Blinds
- Entrance Foyer
- Family Room with Fireplace
- Breakfast Room
- Home Office
- Bonus Room
- Pull Down Stairs to Attic
Kitchen
- Built-In Double Oven
- Gas Cooktop
- Range Hood
- Dishwasher
- Stainless Steel Appliances
- Granite Countertops
- Disposal
Flooring
- Wood
- Carpet
- Tile
Bedrooms and Bathrooms
- 3 Bedrooms
- Main Floor Bedroom
- Walk-In Closet
- 3 Full Bathrooms
- Double Vanity
- Private Water Closet
- Whirlpool Bathtub
- Separate Shower in Primary Bathroom
- Bathtub with Shower
- Walk-in Shower
Laundry
- Laundry Room
- Laundry on main level
Outdoor Features
- Balcony
- Patio
- Pergola
- Rain Gutters
- Side Porch
Schools
- Abbotts Creek Elementary School
- Wakefield Middle School
- Wakefield High School
Utilities
- Forced Air Heating and Cooling System
- Heating System Uses Natural Gas
- Natural Gas Connected
- Tankless Water Heater
Listing and Financial Details
- Assessor Parcel Number 1729528256
Community Details
Overview
- Association fees include storm water maintenance
- Bedford@Falls River Association, Phone Number (919) 676-5310
- Bedford At Falls River Subdivision
Amenities
- Clubhouse
Recreation
- Tennis Courts
- Community Playground
- Community Pool
Ownership History
Purchase Details
Home Financials for this Owner
Home Financials are based on the most recent Mortgage that was taken out on this home.Purchase Details
Home Financials for this Owner
Home Financials are based on the most recent Mortgage that was taken out on this home.Purchase Details
Home Financials for this Owner
Home Financials are based on the most recent Mortgage that was taken out on this home.Purchase Details
Home Financials for this Owner
Home Financials are based on the most recent Mortgage that was taken out on this home.Purchase Details
Home Financials for this Owner
Home Financials are based on the most recent Mortgage that was taken out on this home.Purchase Details
Home Financials for this Owner
Home Financials are based on the most recent Mortgage that was taken out on this home.Purchase Details
Home Financials for this Owner
Home Financials are based on the most recent Mortgage that was taken out on this home.Purchase Details
Home Financials for this Owner
Home Financials are based on the most recent Mortgage that was taken out on this home.Purchase Details
Home Financials for this Owner
Home Financials are based on the most recent Mortgage that was taken out on this home.Similar Homes in the area
Home Values in the Area
Average Home Value in this Area
Purchase History
| Date | Type | Sale Price | Title Company |
|---|---|---|---|
| Warranty Deed | $775,000 | None Listed On Document | |
| Warranty Deed | $775,000 | None Listed On Document | |
| Warranty Deed | $654,000 | None Listed On Document | |
| Interfamily Deed Transfer | -- | Summit Settlement Svcs Llc | |
| Warranty Deed | $398,000 | None Available | |
| Quit Claim Deed | -- | None Available | |
| Warranty Deed | $379,000 | None Available | |
| Warranty Deed | $352,500 | None Available | |
| Warranty Deed | $380,000 | None Available | |
| Warranty Deed | $367,500 | -- | |
| Warranty Deed | $320,000 | -- |
Mortgage History
| Date | Status | Loan Amount | Loan Type |
|---|---|---|---|
| Previous Owner | $295,000 | New Conventional | |
| Previous Owner | $298,500 | New Conventional | |
| Previous Owner | $279,000 | New Conventional | |
| Previous Owner | $110,000 | New Conventional | |
| Previous Owner | $59,000 | Credit Line Revolving | |
| Previous Owner | $301,000 | Unknown | |
| Previous Owner | $60,000 | Credit Line Revolving | |
| Previous Owner | $304,000 | Purchase Money Mortgage | |
| Previous Owner | $294,000 | Fannie Mae Freddie Mac | |
| Previous Owner | $250,000 | Balloon |
Property History
| Date | Event | Price | Change | Sq Ft Price |
|---|---|---|---|---|
| 02/27/2025 02/27/25 | Sold | $775,000 | -8.8% | $279 / Sq Ft |
| 02/01/2025 02/01/25 | Pending | -- | -- | -- |
| 01/23/2025 01/23/25 | For Sale | $850,000 | +30.0% | $306 / Sq Ft |
| 07/29/2024 07/29/24 | Sold | $654,000 | -1.6% | $235 / Sq Ft |
| 06/27/2024 06/27/24 | Pending | -- | -- | -- |
| 06/19/2024 06/19/24 | Price Changed | $664,500 | -2.3% | $239 / Sq Ft |
| 05/15/2024 05/15/24 | For Sale | $680,000 | -- | $245 / Sq Ft |
Tax History Compared to Growth
Tax History
| Year | Tax Paid | Tax Assessment Tax Assessment Total Assessment is a certain percentage of the fair market value that is determined by local assessors to be the total taxable value of land and additions on the property. | Land | Improvement |
|---|---|---|---|---|
| 2024 | $5,361 | $614,949 | $135,000 | $479,949 |
| 2023 | $4,558 | $416,294 | $84,000 | $332,294 |
| 2022 | $4,235 | $416,294 | $84,000 | $332,294 |
| 2021 | $4,071 | $416,294 | $84,000 | $332,294 |
| 2020 | $3,996 | $416,294 | $84,000 | $332,294 |
| 2019 | $4,322 | $371,187 | $84,000 | $287,187 |
| 2018 | $4,076 | $371,187 | $84,000 | $287,187 |
| 2017 | $3,881 | $371,187 | $84,000 | $287,187 |
| 2016 | $3,802 | $371,187 | $84,000 | $287,187 |
| 2015 | $3,855 | $370,311 | $84,000 | $286,311 |
| 2014 | -- | $370,311 | $84,000 | $286,311 |
Agents Affiliated with this Home
-
Sheri Hagerty

Seller's Agent in 2025
Sheri Hagerty
Hodge & Kittrell Sotheby's Int
(919) 862-6258
2 in this area
125 Total Sales
-
Paul Romano
P
Buyer's Agent in 2025
Paul Romano
Costello Real Estate & Investm
(631) 219-5035
1 in this area
24 Total Sales
-
Kimberly Conroy

Seller's Agent in 2024
Kimberly Conroy
Coldwell Banker HPW
(919) 539-2860
4 in this area
149 Total Sales
-
Jennifer Spencer

Buyer's Agent in 2024
Jennifer Spencer
Spencer Properties
(919) 602-7411
78 in this area
354 Total Sales
Map
Source: Doorify MLS
MLS Number: 10029512
APN: 1729.04-52-8256-000
- 2027 Hopeton Ave
- 1911 Falls Landing Dr Unit 103
- 1911 Falls Landing Dr Unit 106
- 2051 Dunn Rd
- 2061 Hopeton Ave
- 4409 All Points View Way
- 4001 Falls River Ave
- 1808 Falls Landing Dr
- 1804 Falls Landing Dr
- 1711 Happiness Hill Ln
- 2201 Karns Place
- 10906 Flower Bed Ct
- 2000 Katesbridge Ln
- 3821 Falls River Ave
- 11721 Wake Bluff Dr
- 2111 Piney Brook Rd Unit 101
- 2101 Piney Brook Rd Unit 102
- 2201 Wide River Dr
- 10570 Evergreen Spring Place
- 10579 Evergreen Spring Place
