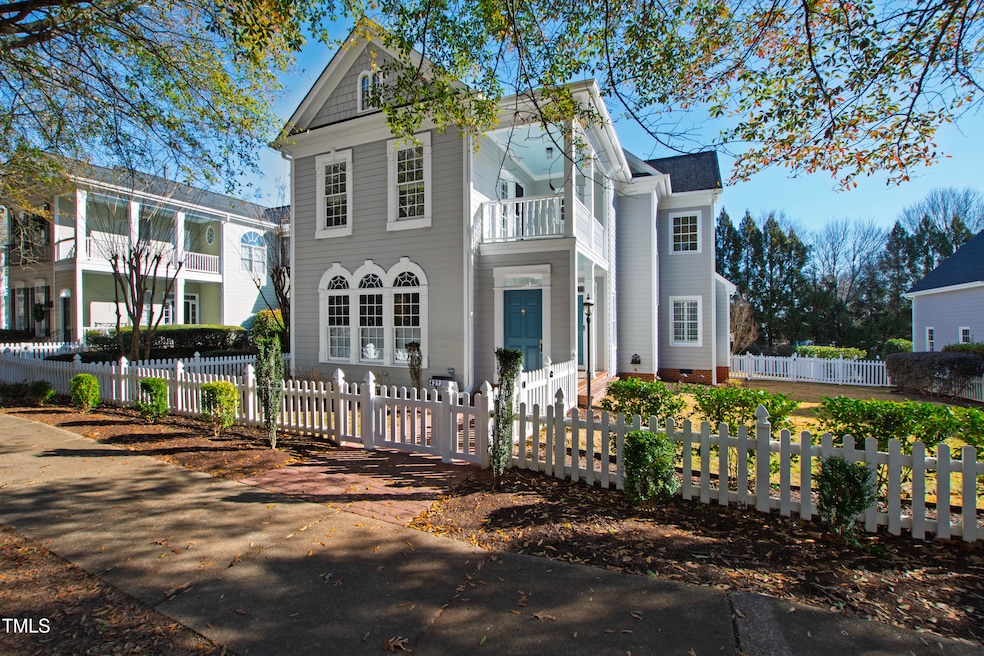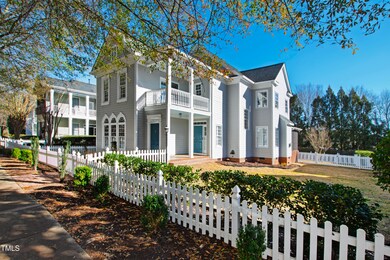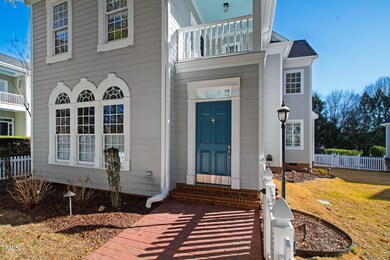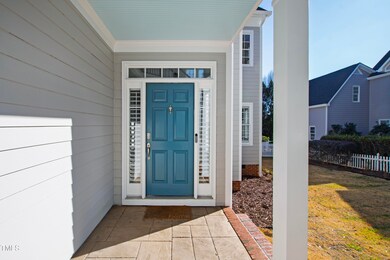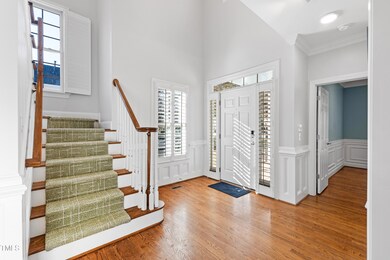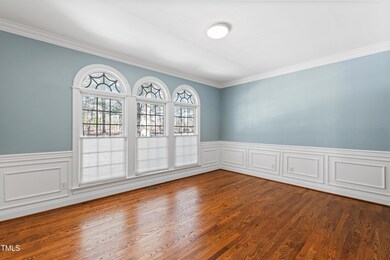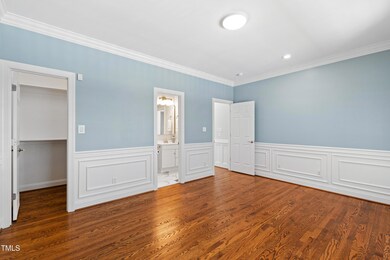
4213 Falls River Ave Raleigh, NC 27614
Bedford at Falls River NeighborhoodHighlights
- Finished Room Over Garage
- Open Floorplan
- Charleston Architecture
- Abbotts Creek Elementary School Rated A
- Cathedral Ceiling
- Wood Flooring
About This Home
As of February 2025Welcome to one of the prettiest homes on one of the prettiest streets in Bedford! Reminiscent of the rich charm and timeless beauty of Charleston, this home is truly move-in ready with its abundance of recent improvements, too many to list here. A sampling of the enhancements recently completed include the freshly-painted exterior and interior, the addition of a large screened porch, the continuation of hardwood flooring upstairs, three remodeled bathrooms, an encapsulated crawl space, and an extensive landscaping project that included sodding the entire property, the addition of shrubbery, fencing and hardscaping. Immediately upon entering you are greeted by the warmth of natural light that follows you throughout the home. On the main level you'll find a large guest suite, a formal dining room, a sun-drenched two-story family room and a kitchen with a large breakfast bar, granite countertops, tile backsplash, and updated stainless-steel appliances. From the kitchen you can take the backstairs to a huge bonus room that could easily serve as an office or a fourth bedroom with its sizable closet and ensuite access to a shared bath. The door at the top of the stairs creates the privacy expected with a bedroom. The 2nd-floor primary suite, which sits at the opposite end of the hall, is the perfect retreat boasting cathedral ceilings, a private balcony, and a spa-like bath with dual sinks, soaking tub, walk-in shower, and water closet. The neighborhood amenities are also truly exceptional, offering resort-style pools, a well-appointed clubhouse, top-notch tennis/pickleball courts, scenic walking trails along the Neuse River, and several playgrounds and parks an easy stroll away. Also nearby are several dining options, multiple gyms, nail shops and pet spa only minutes from your doorstep! The charming Town Square and the Shops of Bedford provide a gathering place for family and friends to enjoy weekend music and other activities as well.
Last Agent to Sell the Property
Hodge & Kittrell Sotheby's Int License #227015 Listed on: 01/23/2025

Home Details
Home Type
- Single Family
Est. Annual Taxes
- $5,361
Year Built
- Built in 2002 | Remodeled
Lot Details
- 7,405 Sq Ft Lot
- Back and Front Yard Fenced
- Vinyl Fence
- Landscaped
- Rectangular Lot
- Level Lot
- Irrigation Equipment
HOA Fees
- $83 Monthly HOA Fees
Parking
- 2 Car Attached Garage
- Finished Room Over Garage
- Parking Accessed On Kitchen Level
- Rear-Facing Garage
- 2 Open Parking Spaces
Home Design
- Charleston Architecture
- Pillar, Post or Pier Foundation
- Shingle Roof
- Asphalt Roof
Interior Spaces
- 2,780 Sq Ft Home
- 1-Story Property
- Open Floorplan
- Crown Molding
- Smooth Ceilings
- Cathedral Ceiling
- Gas Log Fireplace
- Plantation Shutters
- French Doors
- Entrance Foyer
- Family Room
- Living Room with Fireplace
- Breakfast Room
- Dining Room
- Bonus Room
- Screened Porch
- Wood Flooring
- Pull Down Stairs to Attic
Kitchen
- Eat-In Kitchen
- Breakfast Bar
- Built-In Double Oven
- Gas Cooktop
- Range Hood
- Dishwasher
- Stainless Steel Appliances
- Granite Countertops
- Disposal
Bedrooms and Bathrooms
- 4 Bedrooms
- Walk-In Closet
- 3 Full Bathrooms
- Double Vanity
- Private Water Closet
- Separate Shower in Primary Bathroom
- Soaking Tub
- Walk-in Shower
Laundry
- Laundry Room
- Laundry on main level
- Dryer
- Washer
Home Security
- Home Security System
- Fire and Smoke Detector
Outdoor Features
- Balcony
- Exterior Lighting
Schools
- Abbotts Creek Elementary School
- Wakefield Middle School
- Wakefield High School
Utilities
- Dehumidifier
- Multiple cooling system units
- Forced Air Heating and Cooling System
- Heating System Uses Gas
- Heating System Uses Natural Gas
- Tankless Water Heater
- Gas Water Heater
Community Details
- Association fees include unknown
- Bedford At Falls River Association, Phone Number (919) 676-5310
- Bedford At Falls River Subdivision
Listing and Financial Details
- Assessor Parcel Number 1729528256
Ownership History
Purchase Details
Home Financials for this Owner
Home Financials are based on the most recent Mortgage that was taken out on this home.Purchase Details
Home Financials for this Owner
Home Financials are based on the most recent Mortgage that was taken out on this home.Purchase Details
Home Financials for this Owner
Home Financials are based on the most recent Mortgage that was taken out on this home.Purchase Details
Home Financials for this Owner
Home Financials are based on the most recent Mortgage that was taken out on this home.Purchase Details
Home Financials for this Owner
Home Financials are based on the most recent Mortgage that was taken out on this home.Purchase Details
Home Financials for this Owner
Home Financials are based on the most recent Mortgage that was taken out on this home.Purchase Details
Home Financials for this Owner
Home Financials are based on the most recent Mortgage that was taken out on this home.Purchase Details
Home Financials for this Owner
Home Financials are based on the most recent Mortgage that was taken out on this home.Purchase Details
Home Financials for this Owner
Home Financials are based on the most recent Mortgage that was taken out on this home.Similar Homes in Raleigh, NC
Home Values in the Area
Average Home Value in this Area
Purchase History
| Date | Type | Sale Price | Title Company |
|---|---|---|---|
| Warranty Deed | $775,000 | None Listed On Document | |
| Warranty Deed | $775,000 | None Listed On Document | |
| Warranty Deed | $654,000 | None Listed On Document | |
| Interfamily Deed Transfer | -- | Summit Settlement Svcs Llc | |
| Warranty Deed | $398,000 | None Available | |
| Quit Claim Deed | -- | None Available | |
| Warranty Deed | $379,000 | None Available | |
| Warranty Deed | $352,500 | None Available | |
| Warranty Deed | $380,000 | None Available | |
| Warranty Deed | $367,500 | -- | |
| Warranty Deed | $320,000 | -- |
Mortgage History
| Date | Status | Loan Amount | Loan Type |
|---|---|---|---|
| Previous Owner | $295,000 | New Conventional | |
| Previous Owner | $298,500 | New Conventional | |
| Previous Owner | $279,000 | New Conventional | |
| Previous Owner | $110,000 | New Conventional | |
| Previous Owner | $59,000 | Credit Line Revolving | |
| Previous Owner | $301,000 | Unknown | |
| Previous Owner | $60,000 | Credit Line Revolving | |
| Previous Owner | $304,000 | Purchase Money Mortgage | |
| Previous Owner | $294,000 | Fannie Mae Freddie Mac | |
| Previous Owner | $250,000 | Balloon |
Property History
| Date | Event | Price | Change | Sq Ft Price |
|---|---|---|---|---|
| 02/27/2025 02/27/25 | Sold | $775,000 | -8.8% | $279 / Sq Ft |
| 02/01/2025 02/01/25 | Pending | -- | -- | -- |
| 01/23/2025 01/23/25 | For Sale | $850,000 | +30.0% | $306 / Sq Ft |
| 07/29/2024 07/29/24 | Sold | $654,000 | -1.6% | $235 / Sq Ft |
| 06/27/2024 06/27/24 | Pending | -- | -- | -- |
| 06/19/2024 06/19/24 | Price Changed | $664,500 | -2.3% | $239 / Sq Ft |
| 05/15/2024 05/15/24 | For Sale | $680,000 | -- | $245 / Sq Ft |
Tax History Compared to Growth
Tax History
| Year | Tax Paid | Tax Assessment Tax Assessment Total Assessment is a certain percentage of the fair market value that is determined by local assessors to be the total taxable value of land and additions on the property. | Land | Improvement |
|---|---|---|---|---|
| 2024 | $5,361 | $614,949 | $135,000 | $479,949 |
| 2023 | $4,558 | $416,294 | $84,000 | $332,294 |
| 2022 | $4,235 | $416,294 | $84,000 | $332,294 |
| 2021 | $4,071 | $416,294 | $84,000 | $332,294 |
| 2020 | $3,996 | $416,294 | $84,000 | $332,294 |
| 2019 | $4,322 | $371,187 | $84,000 | $287,187 |
| 2018 | $4,076 | $371,187 | $84,000 | $287,187 |
| 2017 | $3,881 | $371,187 | $84,000 | $287,187 |
| 2016 | $3,802 | $371,187 | $84,000 | $287,187 |
| 2015 | $3,855 | $370,311 | $84,000 | $286,311 |
| 2014 | -- | $370,311 | $84,000 | $286,311 |
Agents Affiliated with this Home
-
Sheri Hagerty

Seller's Agent in 2025
Sheri Hagerty
Hodge & Kittrell Sotheby's Int
(919) 862-6258
2 in this area
125 Total Sales
-
Paul Romano
P
Buyer's Agent in 2025
Paul Romano
Costello Real Estate & Investm
(631) 219-5035
1 in this area
24 Total Sales
-
Kimberly Conroy

Seller's Agent in 2024
Kimberly Conroy
Coldwell Banker HPW
(919) 539-2860
4 in this area
149 Total Sales
-
Jennifer Spencer

Buyer's Agent in 2024
Jennifer Spencer
Spencer Properties
(919) 602-7411
78 in this area
354 Total Sales
Map
Source: Doorify MLS
MLS Number: 10072246
APN: 1729.04-52-8256-000
- 2027 Hopeton Ave
- 1911 Falls Landing Dr Unit 103
- 1911 Falls Landing Dr Unit 106
- 2061 Hopeton Ave
- 2051 Dunn Rd
- 4001 Falls River Ave
- 1808 Falls Landing Dr
- 1804 Falls Landing Dr
- 4409 All Points View Way
- 2201 Karns Place
- 1711 Happiness Hill Ln
- 10906 Flower Bed Ct
- 3821 Falls River Ave
- 2000 Katesbridge Ln
- 2111 Piney Brook Rd Unit 101
- 11721 Wake Bluff Dr
- 2101 Piney Brook Rd Unit 102
- 10570 Evergreen Spring Place
- 2201 Wide River Dr
- 10579 Evergreen Spring Place
