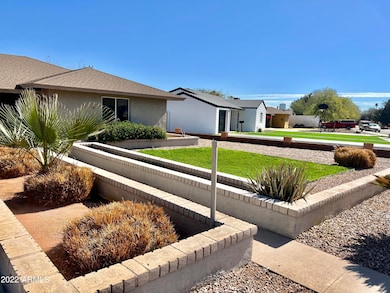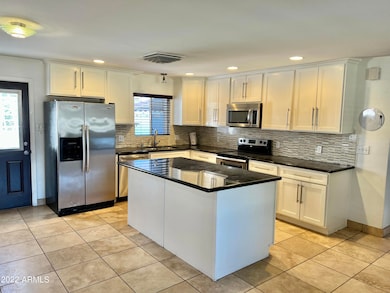4213 N Westview Dr Phoenix, AZ 85015
Highlights
- Popular Property
- Guest House
- Granite Countertops
- Phoenix Coding Academy Rated A
- Property is near public transit
- No HOA
About This Home
Beautiful home for lease located in the highly desirable Bel Air district in Central Phx! Minutes from Downtown, Melrose District, Encanto Park, the Light Rail & More! This expansive home boasts 6 bedrooms & 4 bathrooms! 2 Separate Entrances! Huge Guest House/Casita attached with a private entrance in the backyard. NEW HVAC (2024). Split floor plan in the main house with a master suite opening to the backyard, oversized kitchen with black granite countertops, full backsplash & island. Huge bonus room/bedroom with separate entrance. Other upgrades include granite countertops in the bathrooms, tile showers, stone floors throughout, walk-in closets & more. The newly remodeled casita features an oversized patio, full bath, master closet & fully equipped kitchen. This home will not last!
Open House Schedule
-
Saturday, May 24, 20259:30 to 11:30 am5/24/2025 9:30:00 AM +00:005/24/2025 11:30:00 AM +00:00Add to Calendar
Home Details
Home Type
- Single Family
Est. Annual Taxes
- $2,074
Year Built
- Built in 1956
Lot Details
- 8,742 Sq Ft Lot
- Desert faces the front and back of the property
- Block Wall Fence
- Grass Covered Lot
Parking
- 2 Carport Spaces
Home Design
- Wood Frame Construction
- Composition Roof
- Stucco
Interior Spaces
- 2,700 Sq Ft Home
- 2-Story Property
- Ceiling height of 9 feet or more
- Ceiling Fan
- Double Pane Windows
Kitchen
- Breakfast Bar
- Built-In Microwave
- Kitchen Island
- Granite Countertops
Flooring
- Carpet
- Stone
Bedrooms and Bathrooms
- 6 Bedrooms
- Primary Bathroom is a Full Bathroom
- 4 Bathrooms
- Double Vanity
- Bidet
Laundry
- Laundry in unit
- Dryer
- Washer
Outdoor Features
- Balcony
- Covered patio or porch
Location
- Property is near public transit
- Property is near a bus stop
Schools
- Encanto Elementary School
- Osborn Middle School
- Central High School
Utilities
- Central Air
- Heating Available
- Cable TV Available
Additional Features
- No Interior Steps
- Guest House
Listing and Financial Details
- Property Available on 5/15/25
- Rent includes sewer, repairs, rental tax, gardening service, garbage collection
- 12-Month Minimum Lease Term
- Tax Lot 102
- Assessor Parcel Number 155-48-087
Community Details
Overview
- No Home Owners Association
- Built by Womack
- Bel Air Blk 10 & 11 Subdivision
Recreation
- Bike Trail
Pet Policy
- Pets Allowed
Map
Source: Arizona Regional Multiple Listing Service (ARMLS)
MLS Number: 6819894
APN: 155-48-087
- 1702 W Monterosa St
- 4245 N 16th Dr
- 1702 W Glenrosa Ave
- 1749 W Monterosa St
- 1734 W Glenrosa Ave
- 4307 N 15th Dr
- 4333 N 15th Dr
- 4127 N 19th Ave
- 4125 N 19th Ave
- 1644 W Roma Ave
- 1306 W Heatherbrae Dr
- 1305 W Glenrosa Ave
- 1811 W Roma Ave
- 1736 W Indianola Ave
- 1837 W Roma Ave
- 4502 N 17th Ave
- 1141 W Monterosa St
- 4019 N 14th Ave
- 1334 W Sells Dr
- 1701 W Clarendon Ave







