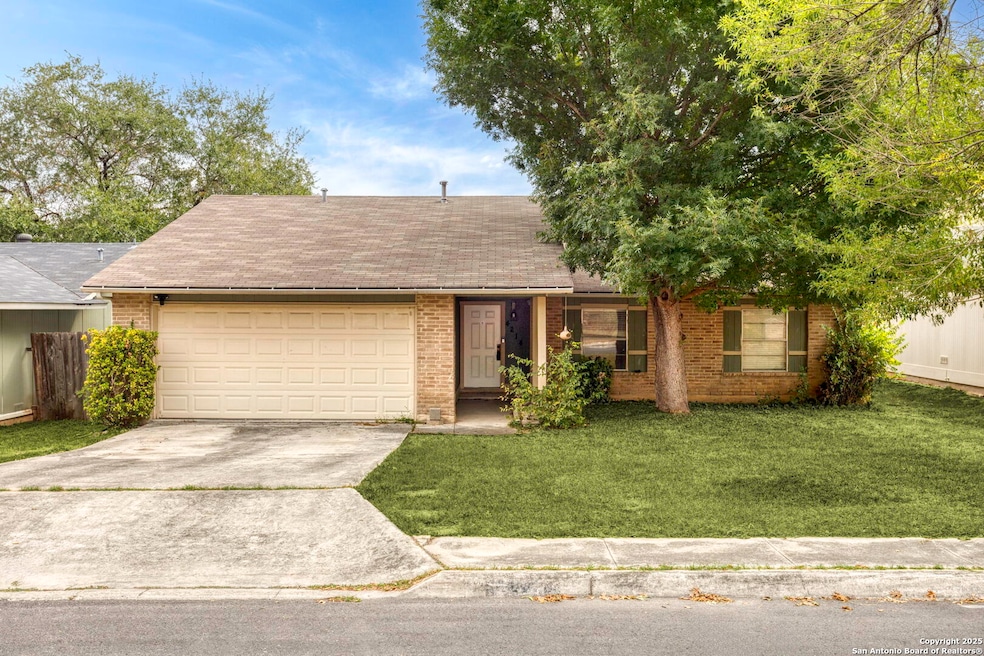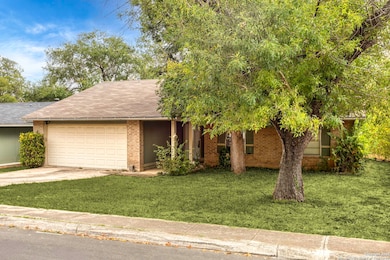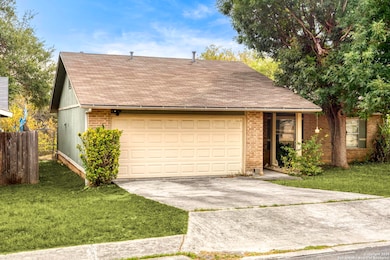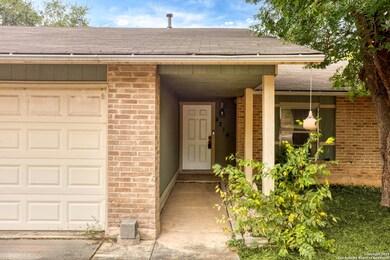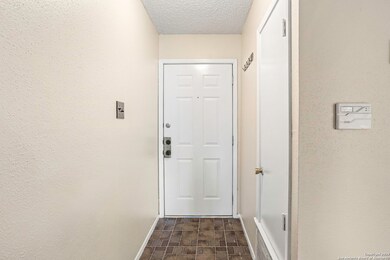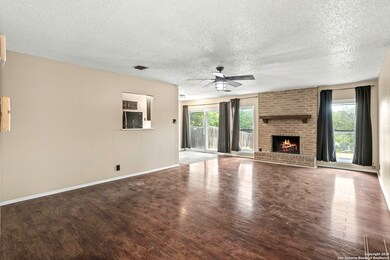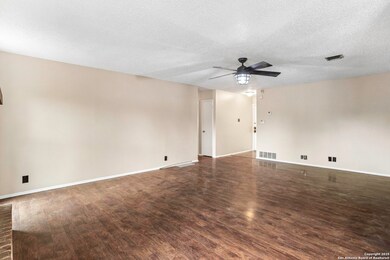4214 Briarcrest St San Antonio, TX 78247
Thousand Oaks NeighborhoodHighlights
- Walk-In Closet
- Chandelier
- Ceiling Fan
- Laundry Room
- Central Heating and Cooling System
- Carpet
About This Home
Welcome to your dream abode! This delightful 4-bedroom, 2-bath, and 1-half bath home is a perfect blend of comfort and style, promising a cozy retreat for you and your family. Step inside to discover an expansive living area that feels both roomy and inviting, featuring a charming fireplace that sets the scene for warm gatherings. The heart of this home has been meticulously maintained with several thoughtful updates, ensuring you can move in with peace of mind. A brand-new roof and window repairs or replacements will be completed before closing, offering you added security and energy efficiency. Plus, you'll love the fresh paint and new carpet that add a modern touch to each room. For those who enjoy outdoor living, the large backyard provides ample space for relaxation or entertaining guests. Whether you envision summer barbecues or a peaceful morning coffee spot, this outdoor area is ready to accommodate your lifestyle. Convenience is key, and this property delivers! Situated in a well-established and quiet neighborhood, you'll enjoy proximity to the new shopping areas on Bulverde, making errands and leisure activities a breeze. Additionally, all appliances are included with the sale, including the washer and dryer, ensuring a seamless transition into your new home.
Listing Agent
Joseph Rothrock
Red Wagon Properties Listed on: 11/21/2025
Home Details
Home Type
- Single Family
Est. Annual Taxes
- $3,760
Year Built
- Built in 1979
Lot Details
- 8,494 Sq Ft Lot
Home Design
- Brick Exterior Construction
- Slab Foundation
- Composition Roof
Interior Spaces
- 1,493 Sq Ft Home
- 1-Story Property
- Ceiling Fan
- Chandelier
- Window Treatments
- Living Room with Fireplace
- Fire and Smoke Detector
Kitchen
- Stove
- Microwave
- Dishwasher
- Disposal
Flooring
- Carpet
- Linoleum
Bedrooms and Bathrooms
- 4 Bedrooms
- Walk-In Closet
- 2 Full Bathrooms
Laundry
- Laundry Room
- Dryer
- Washer
Parking
- 2 Car Garage
- Garage Door Opener
Schools
- Stahl Elementary School
- Driscoll Middle School
- Madison High School
Utilities
- Central Heating and Cooling System
- Phone Available
- Cable TV Available
Community Details
- Briarwick Subdivision
Listing and Financial Details
- Rent includes noinc
- Assessor Parcel Number 167860130040
Map
Source: San Antonio Board of REALTORS®
MLS Number: 1924306
APN: 16786-013-0040
- 14403 Briarmist St
- 4439 Tiger Run
- 14850 Maverick Ave
- 14842 Maverick Ave
- 14807 Maverick Ave
- 4402 Grantilly St
- 14422 Briarmall St
- Kendal Plan at Park Hill Commons
- Inverness Plan at Park Hill Commons
- Kingsbury Plan at Park Hill Commons
- Upton Plan at Park Hill Commons
- Quinley Plan at Park Hill Commons
- Pembrook Plan at Park Hill Commons
- Lanport Plan at Park Hill Commons
- Norwich Plan at Park Hill Commons
- Natalia Plan at Park Hill Commons
- Montrose Plan at Park Hill Commons
- Martindale Plan at Park Hill Commons
- Redland Plan at Park Hill Commons
- Oxford Plan at Park Hill Commons
- 4411 Tiger Run
- 4506 Stark Alley
- 14210 Light Bend
- 15013 Winter View Dr
- 4514 Stradford Place
- 3951 Chimney Springs Dr
- 3907 Briarcrest St
- 13926 Anchorage Hill
- 4527 Stradford Place
- 4406 Knollchase
- 3932 Heritage Hill Dr
- 13802 Fairway Crest
- 4242 Knollpond
- 13823 Brays Forest
- 14407 Briarbranch St
- 4718 Saddle Ridge
- 15022 Old Creek St
- 4679 Misty Run
- 3807 Briarhaven St
- 4867 Camas
