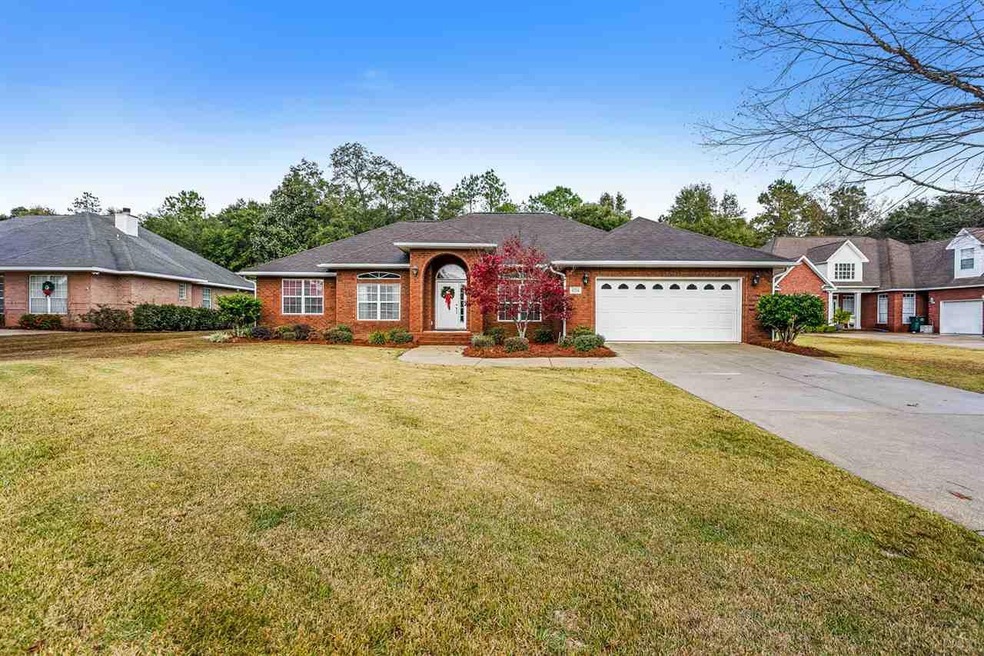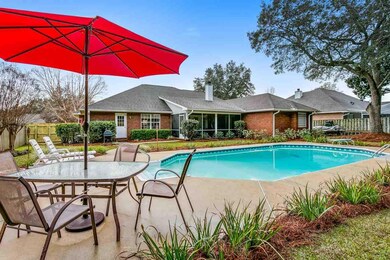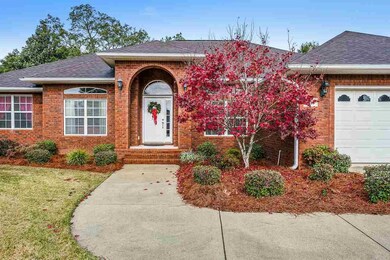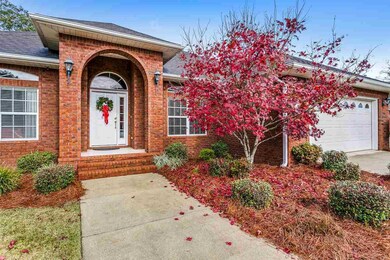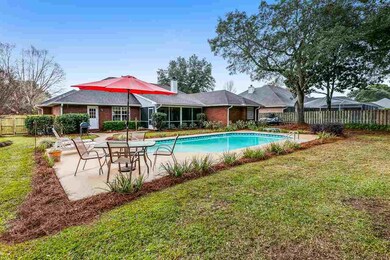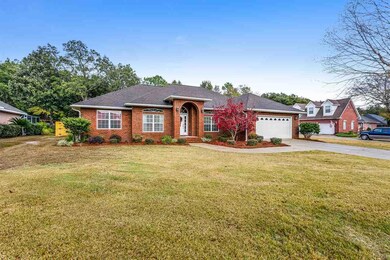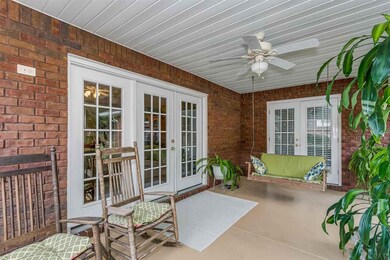
4214 N Cambridge Way Milton, FL 32571
Estimated Value: $446,000 - $499,000
Highlights
- In Ground Pool
- Updated Kitchen
- Cathedral Ceiling
- S.S. Dixon Intermediate School Rated A-
- Traditional Architecture
- Wood Flooring
About This Home
As of January 2020BEAUTIFUL 4 bedroom, 2.5 bath POOL home on .43 acres in HAMMERSMITH! Custom home built by Luke Shows & first time offered for sale. You will love this home from the moment you step inside. Spacious living room features a beautiful wood burning, stone fireplace, high ceiling, hardwood floor and plant ledge with accent lighting. Plenty of space for entertaining with your choice of the formal dining room, breakfast nook or counter bar for seating. This kitchen has everything-abundance of counter space & cabinets, appliance closet, and lazy susan- above and below accent lighting, breakfast bar, stainless smooth top stove/ convection oven, dishwasher & built-in microwave-plus a built in desk-keep an eye on dinner while you do some amazon shopping. Tucked away from kitchen is guest bath with tile floor & pedestal sink for quick access from the pool- walk in pantry located on this hallway is a dream as well as the large laundry room with sink, cabinets & built-in ironing board. Opposite side of home features 2 separate arched entryways - one leads to the master bedroom & the other to the guest bedrooms featuring brand new carpet and ceiling fans - guest bath has a long vanity & 2 sinks with built-in linen storage & laundry hamper. You will love the large master bedroom with trey ceiling which has access to the screened porch for your morning coffee. Master bath has 2 walk in closets, L-shaped vanity with 2 sinks, make up vanity, built-in wall cabinet, separate shower & jetted soaking tub to complete this oasis of relaxation. Enjoy many BBQ's & pool parties in your large, private backyard -complete with a cool/refreshing pool/diving board, screened porch, privacy fence and landscaping (property backs up to woods) Lush zoysia grass in front yard, sprinkler front & back. Two car garage has workbench with peg board &remote opener. One of the owner's favorite features is to open french door from master to screen porch for fresh air or to listen to the rain.
Home Details
Home Type
- Single Family
Est. Annual Taxes
- $3,222
Year Built
- Built in 2003
Lot Details
- 0.43 Acre Lot
- Privacy Fence
- Interior Lot
HOA Fees
- $21 Monthly HOA Fees
Parking
- 2 Car Garage
- Garage Door Opener
Home Design
- Traditional Architecture
- Brick Exterior Construction
- Slab Foundation
- Shingle Roof
- Ridge Vents on the Roof
Interior Spaces
- 2,412 Sq Ft Home
- 1-Story Property
- Built-In Desk
- Crown Molding
- Cathedral Ceiling
- Ceiling Fan
- Fireplace
- Double Pane Windows
- Formal Dining Room
- Screened Porch
- Inside Utility
- Laundry Room
Kitchen
- Updated Kitchen
- Breakfast Area or Nook
- Breakfast Bar
- Microwave
- Dishwasher
- Disposal
Flooring
- Wood
- Carpet
- Tile
Bedrooms and Bathrooms
- 4 Bedrooms
- Walk-In Closet
- Tile Bathroom Countertop
- Dual Vanity Sinks in Primary Bathroom
- Jetted Tub in Primary Bathroom
- Spa Bath
- Separate Shower
Pool
- In Ground Pool
- Spa
Schools
- Dixon Elementary School
- SIMS Middle School
- Pace High School
Utilities
- Central Heating and Cooling System
- Heat Pump System
- Electric Water Heater
- Cable TV Available
Additional Features
- Energy-Efficient Insulation
- Rain Gutters
Community Details
- Association fees include deed restrictions
- Hammersmith Subdivision
Listing and Financial Details
- Assessor Parcel Number 272N29165100A000330
Ownership History
Purchase Details
Home Financials for this Owner
Home Financials are based on the most recent Mortgage that was taken out on this home.Purchase Details
Home Financials for this Owner
Home Financials are based on the most recent Mortgage that was taken out on this home.Purchase Details
Home Financials for this Owner
Home Financials are based on the most recent Mortgage that was taken out on this home.Similar Homes in Milton, FL
Home Values in the Area
Average Home Value in this Area
Purchase History
| Date | Buyer | Sale Price | Title Company |
|---|---|---|---|
| Levan Terry Eugene | $328,000 | Allure Title Company | |
| Wheeler Kelly J | $34,000 | -- | |
| Daniel David Charles | $26,900 | -- |
Mortgage History
| Date | Status | Borrower | Loan Amount |
|---|---|---|---|
| Open | Levan Terry Eugene | $57,000 | |
| Open | Levan Terry Eugene | $318,160 | |
| Previous Owner | Wheeler Kelly J | $203,600 | |
| Previous Owner | Wheeler Kelly J | $200,700 | |
| Previous Owner | Wheeler Kelly J | $232,750 | |
| Previous Owner | Wheeler Kelly J | $30,500 | |
| Previous Owner | Daniel David Charles | $23,650 |
Property History
| Date | Event | Price | Change | Sq Ft Price |
|---|---|---|---|---|
| 01/27/2020 01/27/20 | Sold | $328,000 | 0.0% | $136 / Sq Ft |
| 12/10/2019 12/10/19 | For Sale | $328,000 | -- | $136 / Sq Ft |
Tax History Compared to Growth
Tax History
| Year | Tax Paid | Tax Assessment Tax Assessment Total Assessment is a certain percentage of the fair market value that is determined by local assessors to be the total taxable value of land and additions on the property. | Land | Improvement |
|---|---|---|---|---|
| 2024 | $3,222 | $294,230 | -- | -- |
| 2023 | $3,222 | $285,660 | $0 | $0 |
| 2022 | $3,142 | $277,340 | $0 | $0 |
| 2021 | $3,110 | $269,262 | $36,000 | $233,262 |
| 2020 | $2,121 | $194,251 | $0 | $0 |
| 2019 | $2,069 | $189,884 | $0 | $0 |
| 2018 | $2,007 | $186,343 | $0 | $0 |
| 2017 | $1,934 | $182,510 | $0 | $0 |
| 2016 | $1,926 | $178,756 | $0 | $0 |
| 2015 | $1,965 | $177,513 | $0 | $0 |
| 2014 | $1,983 | $176,104 | $0 | $0 |
Agents Affiliated with this Home
-
KIMBERLY FAGAN

Seller's Agent in 2020
KIMBERLY FAGAN
Levin Rinke Realty
(850) 380-8570
95 Total Sales
-
Rodney Cantrell

Buyer's Agent in 2020
Rodney Cantrell
Gulf Real Estate Group, LLC
(850) 426-3786
231 Total Sales
Map
Source: Pensacola Association of REALTORS®
MLS Number: 564690
APN: 27-2N-29-1651-00A00-0330
- 4172 N Cambridge Way
- 6041 W Cambridge Way
- 4121 Castle Gate Dr
- 4088 Berry Cir
- 5900 blk Cromwell Dr
- 4100 Berry Cir
- 4125 Tamworth Ct
- 4135 Dundee Crossing Dr
- 6148 Jameson Cir
- 6148 Jameson Cr
- 6018 Autumn Pines Cir
- 3963 Tuscany Way
- 5775 Conley Ct
- 3966 Willow Glen Dr
- 3927 Venice Ln
- 5960 Palermo Dr
- 4351 Berryhill Rd
- 5800 Glenby Ct
- 5722 Conley Ct
- 3849 Luther Fowler Rd
- 4214 N Cambridge Way
- 4208 N Cambridge Way
- 4220 N Cambridge Way
- 4202 N Cambridge Way
- 4219 N Cambridge Way
- 4196 N Cambridge Way
- 4207 N Cambridge Way
- 4225 N Cambridge Way
- 4232 N Cambridge Way
- 4233 N Cambridge Way
- 4201 N Cambridge Way
- 4231 N Cambridge Way
- 4190 N Cambridge Way
- 4195 N Cambridge Way
- 4238 N Cambridge Way
- 4262 Spindlewick Dr
- 4256 Spindlewick Dr
- 4268 Spindlewick Dr
- 4242 Spindlewick Dr
- 4189 N Cambridge Way
