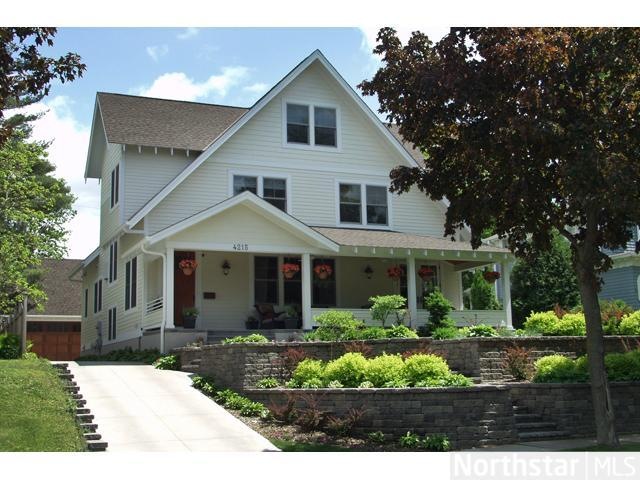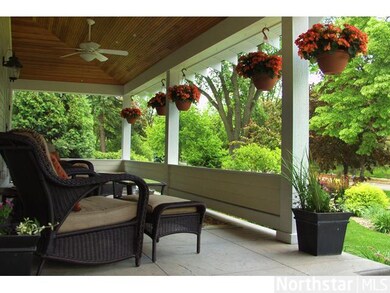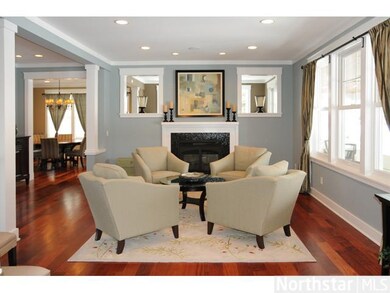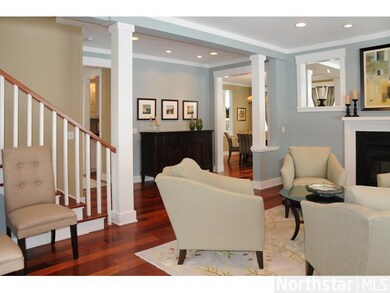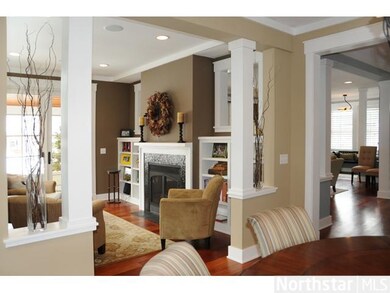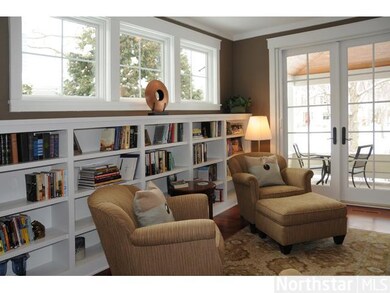
4215 Dupont Ave S Minneapolis, MN 55409
East Harriet Neighborhood
5
Beds
3.5
Baths
4,200
Sq Ft
8,712
Sq Ft Lot
Highlights
- Heated Floors
- Deck
- Vaulted Ceiling
- Washburn High School Rated A-
- Family Room with Fireplace
- 5-minute walk to Lake Harriet Trail
About This Home
As of May 2014EVERY DETAIL PERFECTION! SUPERBLY DESIGNED & FINELY CRAFTED 2 1/2 STORY STEPS TO LAKE HARRIET & THE ROSE GARDEN. LARGE, BEAUTIFULLY LANDSCAPED SITE, HEATED DRIVEWAY & WELCOMING PORCH. ELEGANT SUN-DRENCHED PUBLIC RMS, MAHOGANY FLRS & CHEF'S KITCHEN. A GEM!
Home Details
Home Type
- Single Family
Est. Annual Taxes
- $18,013
Year Built
- Built in 2004
Lot Details
- 8,712 Sq Ft Lot
- Lot Dimensions are 63x134
- Wood Fence
- Sprinkler System
Parking
- 3 Car Garage
- Heated Garage
- Insulated Garage
- Garage Door Opener
Home Design
- Asphalt Shingled Roof
- Cement Board or Planked
Interior Spaces
- 2-Story Property
- Central Vacuum
- Entertainment System
- Vaulted Ceiling
- Ceiling Fan
- Double Sided Fireplace
- Gas Fireplace
- Family Room with Fireplace
- 2 Fireplaces
- Living Room with Fireplace
- Home Security System
Kitchen
- Built-In Oven
- Range
- Microwave
- Dishwasher
- Disposal
Flooring
- Wood
- Heated Floors
- Tile
Bedrooms and Bathrooms
- 5 Bedrooms
Laundry
- Dryer
- Washer
Basement
- Basement Fills Entire Space Under The House
- Sump Pump
- Drain
- Crawl Space
Eco-Friendly Details
- Air Exchanger
Outdoor Features
- Deck
- Patio
- Porch
Utilities
- Forced Air Heating and Cooling System
- Vented Exhaust Fan
- Multiple Phone Lines
Listing and Financial Details
- Assessor Parcel Number 0902824410052
Ownership History
Date
Name
Owned For
Owner Type
Purchase Details
Closed on
Mar 5, 2015
Sold by
Miller Daniel D and Maguiness Sheilagh M
Bought by
Sheilagh M Maguiness Trust
Total Days on Market
78
Current Estimated Value
Purchase Details
Listed on
Mar 17, 2014
Closed on
May 15, 2014
Sold by
Gallagher Pam and Gallagher Duncan
Bought by
Maguiness Sheilagh M and Miller Daniel D
Seller's Agent
Jacqueline Day
Edina Realty, Inc.
List Price
$1,395,000
Sold Price
$1,390,000
Premium/Discount to List
-$5,000
-0.36%
Home Financials for this Owner
Home Financials are based on the most recent Mortgage that was taken out on this home.
Avg. Annual Appreciation
2.31%
Original Mortgage
$1,042,500
Interest Rate
3.75%
Mortgage Type
Adjustable Rate Mortgage/ARM
Purchase Details
Listed on
Mar 11, 2013
Closed on
Jul 2, 2013
Sold by
Eustis Mark A and Eustis Margaret M
Bought by
Gallagher Pam and Gallagher Duncan
Seller's Agent
Jacqueline Day
Edina Realty, Inc.
List Price
$1,550,000
Sold Price
$1,400,000
Premium/Discount to List
-$150,000
-9.68%
Home Financials for this Owner
Home Financials are based on the most recent Mortgage that was taken out on this home.
Avg. Annual Appreciation
-0.80%
Original Mortgage
$999,990
Interest Rate
2.5%
Mortgage Type
Adjustable Rate Mortgage/ARM
Purchase Details
Closed on
Jun 13, 2003
Sold by
Werner Violet V
Bought by
Eisma Steven E and Eisma Karmin J
Map
Create a Home Valuation Report for This Property
The Home Valuation Report is an in-depth analysis detailing your home's value as well as a comparison with similar homes in the area
Similar Homes in Minneapolis, MN
Home Values in the Area
Average Home Value in this Area
Purchase History
| Date | Type | Sale Price | Title Company |
|---|---|---|---|
| Warranty Deed | -- | None Available | |
| Warranty Deed | $1,390,000 | Edina Realty Title Inc | |
| Warranty Deed | $1,400,000 | Edina Realty Title | |
| Warranty Deed | $400,000 | -- |
Source: Public Records
Mortgage History
| Date | Status | Loan Amount | Loan Type |
|---|---|---|---|
| Open | $866,000 | New Conventional | |
| Closed | $100,000 | Credit Line Revolving | |
| Previous Owner | $1,042,500 | Adjustable Rate Mortgage/ARM | |
| Previous Owner | $999,990 | Adjustable Rate Mortgage/ARM | |
| Previous Owner | $417,000 | New Conventional |
Source: Public Records
Property History
| Date | Event | Price | Change | Sq Ft Price |
|---|---|---|---|---|
| 05/23/2014 05/23/14 | Sold | $1,390,000 | -0.4% | $331 / Sq Ft |
| 03/27/2014 03/27/14 | Pending | -- | -- | -- |
| 03/17/2014 03/17/14 | For Sale | $1,395,000 | -0.4% | $332 / Sq Ft |
| 07/02/2013 07/02/13 | Sold | $1,400,000 | -9.7% | $333 / Sq Ft |
| 05/28/2013 05/28/13 | Pending | -- | -- | -- |
| 03/11/2013 03/11/13 | For Sale | $1,550,000 | -- | $369 / Sq Ft |
Source: NorthstarMLS
Tax History
| Year | Tax Paid | Tax Assessment Tax Assessment Total Assessment is a certain percentage of the fair market value that is determined by local assessors to be the total taxable value of land and additions on the property. | Land | Improvement |
|---|---|---|---|---|
| 2023 | $20,338 | $1,366,000 | $330,000 | $1,036,000 |
| 2022 | $19,130 | $1,307,000 | $250,000 | $1,057,000 |
| 2021 | $16,695 | $1,195,000 | $251,000 | $944,000 |
| 2020 | $18,042 | $1,086,500 | $298,600 | $787,900 |
| 2019 | $18,552 | $1,086,500 | $258,200 | $828,300 |
| 2018 | $16,829 | $1,086,500 | $258,200 | $828,300 |
| 2017 | $17,010 | $997,000 | $234,700 | $762,300 |
| 2016 | $17,539 | $997,000 | $234,700 | $762,300 |
| 2015 | $19,451 | $1,049,500 | $234,700 | $814,800 |
| 2014 | -- | $913,000 | $234,700 | $678,300 |
Source: Public Records
Source: NorthstarMLS
MLS Number: NST4343281
APN: 09-028-24-41-0052
Nearby Homes
- 4304 Colfax Ave S
- 4144 Bryant Ave S Unit 1
- 4153 Aldrich Ave S
- 4017 Aldrich Ave S
- 4338 Garfield Ave
- 4454 Colfax Ave S
- 4524 Colfax Ave S
- 4545 Dupont Ave S
- 4540 Bryant Ave S
- 4551 Dupont Ave S
- 3824 Aldrich Ave S
- 4601 E Lake Harriet Pkwy
- 4620 Fremont Ave S
- 3816 Lyndale Ave S
- 4613 Lyndale Ave S
- 4515 Grand Ave S Unit 1
- 3812 Garfield Ave
- 4536 Grand Ave S
- 4629 E Lake Harriet Pkwy
- 4637 E Lake Harriet Pkwy
