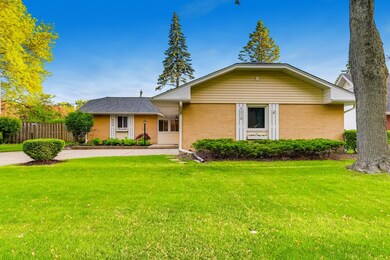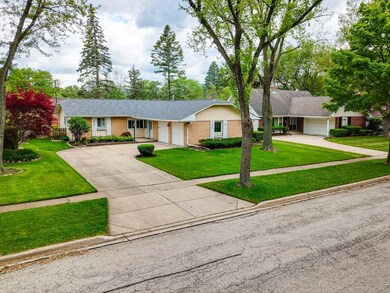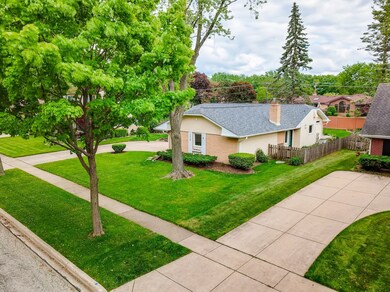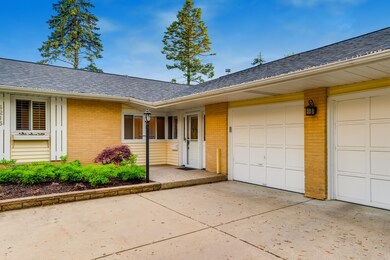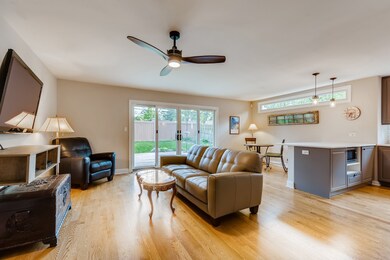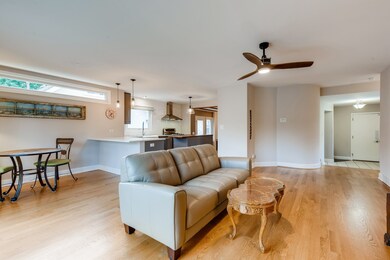
4215 Wilson Ave Rolling Meadows, IL 60008
Plum Grove Village NeighborhoodEstimated Value: $443,000 - $502,000
Highlights
- Landscaped Professionally
- Deck
- Ranch Style House
- Central Road Elementary School Rated A-
- Vaulted Ceiling
- Wood Flooring
About This Home
As of July 2020There is nothing else like this on the market right now! Step into this fabulous ranch and see the difference--new roof, gorgeously rehabbed kitchen, brand new hardwood floors, fabulous fenced yard, finished basement, WOW. Welcome to the best of Rolling Meadows including award-winning school district 121, a gorgeous subdivision conveniently located near the expressways, metra, and shopping...a chef's kitchen including quartz countertops, farm sink, herringbone backsplash, stainless appliances, giant island, massive cabinet space including built-in pantry. The stunning living room is huge and ideal for entertaining; step through the double Andersen sliding glass doors out to your big back deck and gaze across your expansive yard and green space. Throw those big dinner parties you've always wanted in your formal dining room complete with exposed wood beams in the ceiling and a terrific gas fireplace for those cold winter nights. Large finished basement would be perfect for an entertainment room and home gym or even a fourth bedroom with its egress window. Utility room is large enough to double as a storage room (but you also have an oversized 2 car attached garage as well). 1510 square feet of brilliant floor plan also includes a master suite with barn door to a large master bathroom; the other two bedrooms also feature expansive closet space and bright light from all angles. This home is incredibly low maintenance and all the heavy lifting of renovation (even the landscaping and drainage system are new) has been done for you...look no further for that dream home you've been searching far and wide for!
Last Agent to Sell the Property
EXIT Strategy Realty License #471016048 Listed on: 06/02/2020

Home Details
Home Type
- Single Family
Est. Annual Taxes
- $6,235
Year Built
- 1965
Lot Details
- Fenced Yard
- Landscaped Professionally
Parking
- Attached Garage
- Garage Transmitter
- Garage Door Opener
- Driveway
- Parking Included in Price
- Garage Is Owned
Home Design
- Ranch Style House
- Brick Exterior Construction
- Slab Foundation
- Asphalt Shingled Roof
- Aluminum Siding
Interior Spaces
- Vaulted Ceiling
- Attached Fireplace Door
- Gas Log Fireplace
- Entrance Foyer
- Breakfast Room
- Wood Flooring
- Finished Basement
- Partial Basement
- Washer
Kitchen
- Walk-In Pantry
- Oven or Range
- Microwave
- Dishwasher
- Wine Cooler
- Stainless Steel Appliances
- Kitchen Island
- Disposal
Bedrooms and Bathrooms
- Primary Bathroom is a Full Bathroom
- Bathroom on Main Level
- Separate Shower
Outdoor Features
- Deck
- Patio
Utilities
- Central Air
- Heating System Uses Gas
Listing and Financial Details
- Homeowner Tax Exemptions
Ownership History
Purchase Details
Home Financials for this Owner
Home Financials are based on the most recent Mortgage that was taken out on this home.Purchase Details
Home Financials for this Owner
Home Financials are based on the most recent Mortgage that was taken out on this home.Purchase Details
Home Financials for this Owner
Home Financials are based on the most recent Mortgage that was taken out on this home.Purchase Details
Similar Homes in the area
Home Values in the Area
Average Home Value in this Area
Purchase History
| Date | Buyer | Sale Price | Title Company |
|---|---|---|---|
| Dulkin Jerrold | $360,000 | Attorneys Ttl Guaranty Fund | |
| Nilsen Susan | $358,000 | Heritage Title Company | |
| Schoeps John | $330,000 | Chicago Title Insurance Co | |
| Vanscoyoc John Robert | -- | -- |
Mortgage History
| Date | Status | Borrower | Loan Amount |
|---|---|---|---|
| Previous Owner | Dulkin Jerrold | $219,000 | |
| Previous Owner | Nilsen Susan | $286,400 | |
| Previous Owner | Schoeps John | $252,381 | |
| Previous Owner | Schoeps Vanessa | $49,500 | |
| Previous Owner | Schoeps John | $264,000 | |
| Previous Owner | Vanscoyoc Georgiana | $63,500 |
Property History
| Date | Event | Price | Change | Sq Ft Price |
|---|---|---|---|---|
| 07/17/2020 07/17/20 | Sold | $360,000 | -2.7% | $238 / Sq Ft |
| 06/13/2020 06/13/20 | Pending | -- | -- | -- |
| 06/02/2020 06/02/20 | For Sale | $369,900 | +2.0% | $245 / Sq Ft |
| 07/13/2018 07/13/18 | Sold | $362,500 | -0.7% | $240 / Sq Ft |
| 06/18/2018 06/18/18 | Pending | -- | -- | -- |
| 06/15/2018 06/15/18 | For Sale | $364,900 | 0.0% | $242 / Sq Ft |
| 06/04/2018 06/04/18 | Pending | -- | -- | -- |
| 05/25/2018 05/25/18 | For Sale | $364,900 | 0.0% | $242 / Sq Ft |
| 05/11/2018 05/11/18 | Pending | -- | -- | -- |
| 05/06/2018 05/06/18 | For Sale | $364,900 | -- | $242 / Sq Ft |
Tax History Compared to Growth
Tax History
| Year | Tax Paid | Tax Assessment Tax Assessment Total Assessment is a certain percentage of the fair market value that is determined by local assessors to be the total taxable value of land and additions on the property. | Land | Improvement |
|---|---|---|---|---|
| 2024 | $6,235 | $30,808 | $6,014 | $24,794 |
| 2023 | $6,235 | $30,808 | $6,014 | $24,794 |
| 2022 | $6,235 | $30,808 | $6,014 | $24,794 |
| 2021 | $6,828 | $25,967 | $3,006 | $22,961 |
| 2020 | $6,857 | $25,967 | $3,006 | $22,961 |
| 2019 | $8,715 | $28,821 | $3,006 | $25,815 |
| 2018 | $7,909 | $27,058 | $2,792 | $24,266 |
| 2017 | $7,767 | $27,058 | $2,792 | $24,266 |
| 2016 | $8,041 | $28,840 | $2,792 | $26,048 |
| 2015 | $6,198 | $21,618 | $2,577 | $19,041 |
| 2014 | $6,081 | $21,618 | $2,577 | $19,041 |
| 2013 | $5,913 | $21,618 | $2,577 | $19,041 |
Agents Affiliated with this Home
-
Nick Libert

Seller's Agent in 2020
Nick Libert
EXIT Strategy Realty
(312) 493-0920
1 in this area
167 Total Sales
-
Stefanie Ridolfo

Buyer's Agent in 2020
Stefanie Ridolfo
Real Broker LLC
(630) 200-2120
6 in this area
428 Total Sales
-
Jim Silva

Seller's Agent in 2018
Jim Silva
Five Star Realty, Inc
(847) 791-5843
265 Total Sales
Map
Source: Midwest Real Estate Data (MRED)
MLS Number: MRD10732940
APN: 02-26-306-025-0000
- 2344 Forest Ave
- 2481 Benton St
- 3602 Campbell St
- 1779 California Ave
- 2107 Flicker Ln
- 3607 Kirchoff Rd
- 1900 Plum Grove Rd Unit 1A
- 1620 Vermont St
- 4569 Gettysburg Dr
- 4633 Gettysburg Dr
- 7 Hampton on Auburn
- 2618 Smith St
- 3501 Wellington Ct Unit 311
- 208 Brookdale Ln
- 2300 Lisa Ct
- 3325 Kirchoff Rd Unit 3E
- 893 S Plum Grove Rd
- 3335 Kirchoff Rd Unit 4K
- 62 E Emma Ct
- 3255 Kirchoff Rd Unit 109
- 4215 Wilson Ave
- 4227 Wilson Ave
- 4207 Wilson Ave
- 4231 Wilson Ave
- 4290 Kirchoff Rd
- 4203 Wilson Ave
- 4218 Wilson Ave
- 4300 Kirchoff Rd
- 2215 Adams St
- 4280 Kirchoff Rd
- 4235 Wilson Ave
- 4187 Wilson Ave
- 4187 Wilson Ave
- 4228 Wilson Ave
- 4270 Kirchoff Rd
- 2201 Adams St
- 4320 Kirchoff Rd
- 4238 Wilson Ave
- 4177 Wilson Ave
- 2214 Adams St

