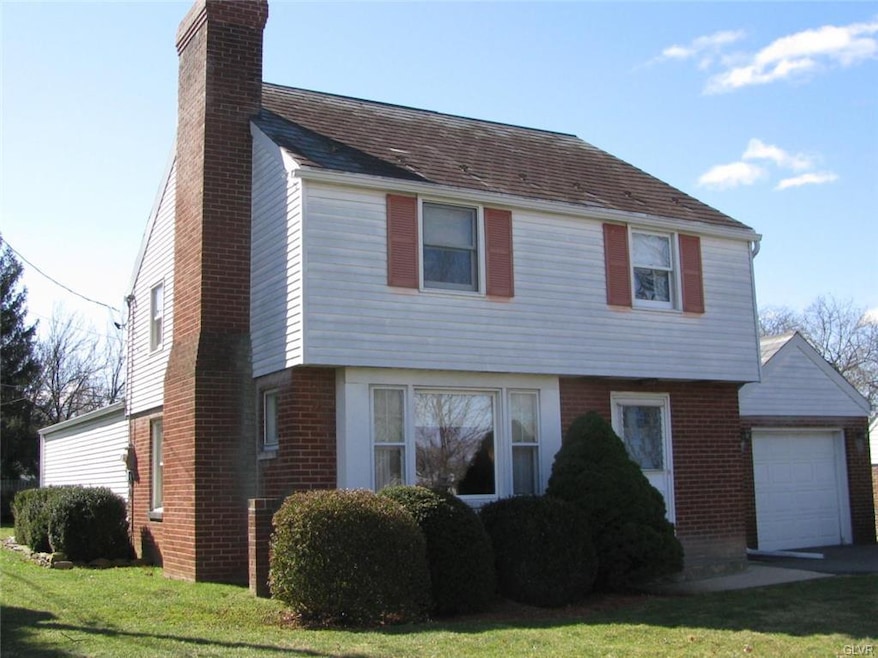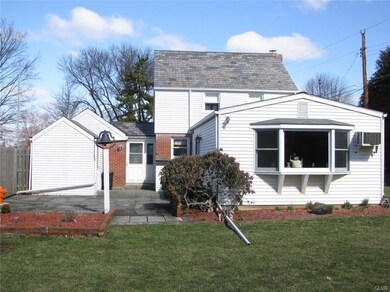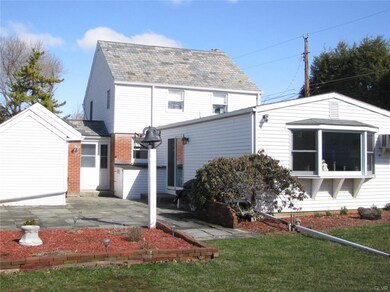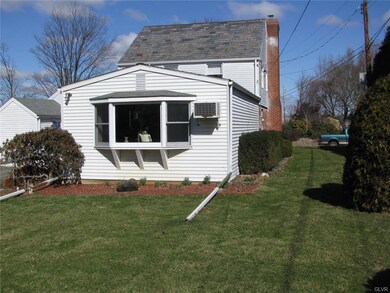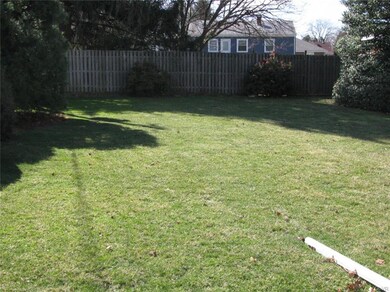
4216 Midland Rd Allentown, PA 18104
West End Allentown NeighborhoodEstimated Value: $339,112 - $361,000
Highlights
- Colonial Architecture
- Living Room with Fireplace
- Wood Flooring
- Parkway Manor Elementary School Rated A
- Recreation Room
- Fenced Yard
About This Home
As of May 2018Two story Colonial home in desirable Parkland School District. 3 bedrooms, 1 ½ baths, hardwood floors with large 30x17 family room and 1 car garage. Well maintained home with hot water oil heat, 200 AMP electric, full basement. Large yard has flag stone patio, mature shrubs, partial fencing and storage shed. Playground across the street and 3 blocks to Parkway Elementary School. Great home built by present owner. Available immediately, A MUST SEE.
Last Agent to Sell the Property
Thomas Macarro
IronValley RE of Lehigh Valley Listed on: 03/10/2018
Home Details
Home Type
- Single Family
Est. Annual Taxes
- $3,903
Year Built
- Built in 1947
Lot Details
- 0.27 Acre Lot
- Lot Dimensions are 75x161
- Fenced Yard
- Paved or Partially Paved Lot
- Property is zoned R-4
Home Design
- Colonial Architecture
- Brick Exterior Construction
- Blown-In Insulation
- Slate Roof
Interior Spaces
- 1,693 Sq Ft Home
- 2-Story Property
- Drapes & Rods
- Window Screens
- Living Room with Fireplace
- Dining Room
- Recreation Room
Kitchen
- Electric Oven
- Dishwasher
- Disposal
Flooring
- Wood
- Wall to Wall Carpet
- Linoleum
- Tile
Bedrooms and Bathrooms
- 3 Bedrooms
- Walk-In Closet
Laundry
- Laundry on lower level
- Dryer
- Washer
Basement
- Basement Fills Entire Space Under The House
- Crawl Space
Home Security
- Storm Doors
- Fire and Smoke Detector
Parking
- 1 Car Attached Garage
- Garage Door Opener
- On-Street Parking
- Off-Street Parking
Outdoor Features
- Patio
- Shed
- Breezeway
Schools
- Parkland Manor Elementary School
- Springhouse Middle School
- Parkland High School
Utilities
- Window Unit Cooling System
- Heating System Uses Oil
- Baseboard Heating
- Hot Water Heating System
- Oil Water Heater
- Cable TV Available
Community Details
- Parkway Manor Subdivision
Listing and Financial Details
- Assessor Parcel Number 547695317283001
Ownership History
Purchase Details
Home Financials for this Owner
Home Financials are based on the most recent Mortgage that was taken out on this home.Similar Homes in Allentown, PA
Home Values in the Area
Average Home Value in this Area
Purchase History
| Date | Buyer | Sale Price | Title Company |
|---|---|---|---|
| Weninger Steve | $213,000 | Vast Abstract |
Mortgage History
| Date | Status | Borrower | Loan Amount |
|---|---|---|---|
| Open | Weninger Steve | $201,251 | |
| Closed | Weninger Steve | $209,096 |
Property History
| Date | Event | Price | Change | Sq Ft Price |
|---|---|---|---|---|
| 05/04/2018 05/04/18 | Sold | $213,000 | +0.5% | $126 / Sq Ft |
| 03/20/2018 03/20/18 | Pending | -- | -- | -- |
| 03/10/2018 03/10/18 | For Sale | $212,000 | -- | $125 / Sq Ft |
Tax History Compared to Growth
Tax History
| Year | Tax Paid | Tax Assessment Tax Assessment Total Assessment is a certain percentage of the fair market value that is determined by local assessors to be the total taxable value of land and additions on the property. | Land | Improvement |
|---|---|---|---|---|
| 2025 | $4,127 | $169,700 | $36,600 | $133,100 |
| 2024 | $3,988 | $169,700 | $36,600 | $133,100 |
| 2023 | $3,903 | $169,700 | $36,600 | $133,100 |
| 2022 | $3,888 | $169,700 | $133,100 | $36,600 |
| 2021 | $3,888 | $169,700 | $36,600 | $133,100 |
| 2020 | $3,888 | $169,700 | $36,600 | $133,100 |
| 2019 | $3,815 | $169,700 | $36,600 | $133,100 |
| 2018 | $3,689 | $169,700 | $36,600 | $133,100 |
| 2017 | $3,562 | $169,700 | $36,600 | $133,100 |
| 2016 | -- | $169,700 | $36,600 | $133,100 |
| 2015 | -- | $169,700 | $36,600 | $133,100 |
| 2014 | -- | $169,700 | $36,600 | $133,100 |
Agents Affiliated with this Home
-
T
Seller's Agent in 2018
Thomas Macarro
IronValley RE of Lehigh Valley
-
Marlene Catalano

Buyer's Agent in 2018
Marlene Catalano
Iron Valley Real Estate Pocono
(570) 424-0926
2 in this area
75 Total Sales
Map
Source: Greater Lehigh Valley REALTORS®
MLS Number: 572514
APN: 547695317283-1
- 508 N 41st St
- 263 Milkweed Dr
- 751 Benner Rd
- 4548 Woodbrush Way Unit 311
- 625 Fountain View Cir Unit 10
- 369 Pennycress Rd
- 365 Pennycress Rd
- 3507 Broadway
- 1115 N 38th St
- 306 Redclover Ln
- 4379 Meadow Ln
- 9 Krocks Rd
- 3211 Chestnut Dr
- 81 S Cedar Crest Blvd
- 747 N 31 St St
- 5514 Schantz Rd
- 127 N 31st St
- 3850 S Hillview Rd
- 895 Cold Spring Rd Unit 12
- 1450 Springhouse Rd
- 4216 Midland Rd
- 4224 Midland Rd
- 4208 Midland Rd
- 524 Parkway Rd
- 518 Parkway Rd
- 4221 Oakleigh Rd
- 4229 Oakleigh Rd
- 606 Parkway Rd
- 4235 Oakleigh Rd
- 508 Parkway Rd
- 4240 Midland Rd
- 543 Parkway Rd
- 4243 Oakleigh Rd
- 531 Parkway Rd
- 523 Parkway Rd
- 616 Parkway Rd
- 517 Parkway Rd
- 4251 Oakleigh Rd
- 4250 Midland Rd
- 4224 Oakleigh Rd
