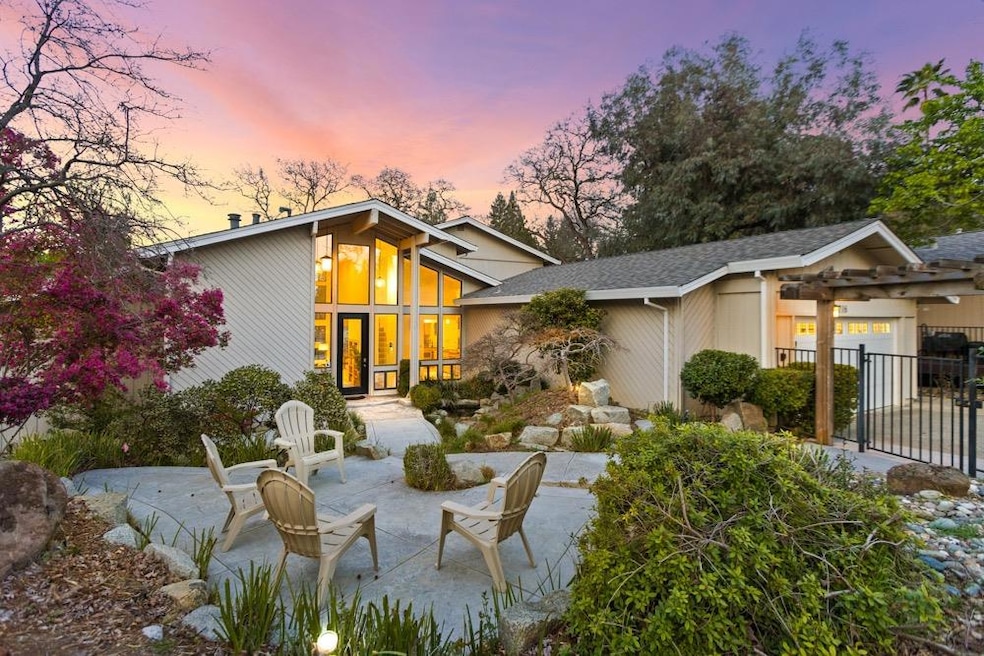
$945,000
- 3 Beds
- 2.5 Baths
- 2,230 Sq Ft
- 8593 Sunset Ave
- Fair Oaks, CA
Discover fabulous Fair Oaks and this custom-built home you are sure to love! Set on a half acre lot that is sub-dividable and well suited for a second home or ADU with utilities close by. You will appreciate the single level, high-quality construction which features skylights, tall ceilings, crown molding, ceiling fans and wide halls and doorways creating space that is easy to navigate.
Shelly McGill Real Broker
