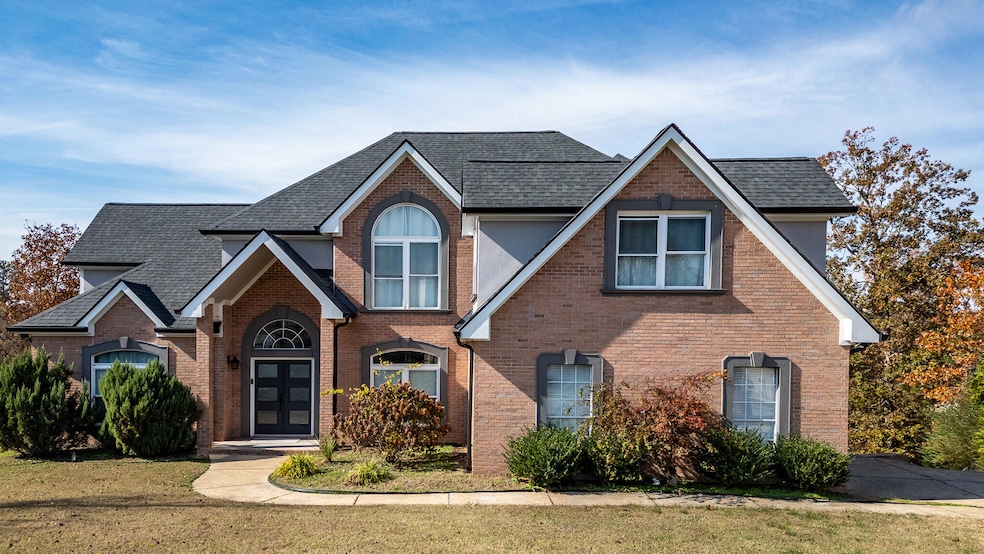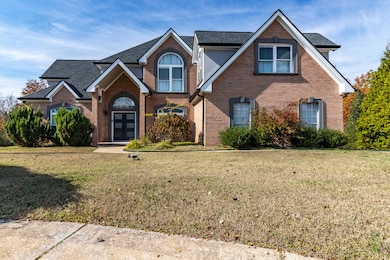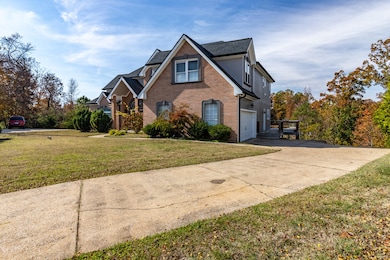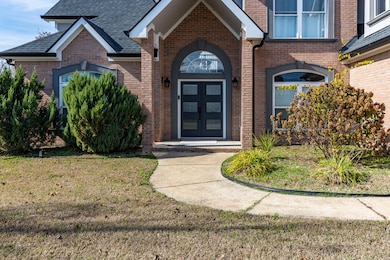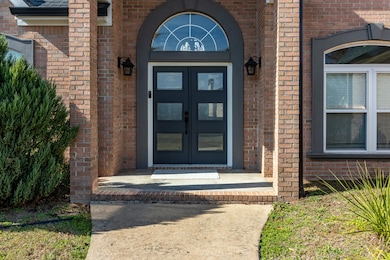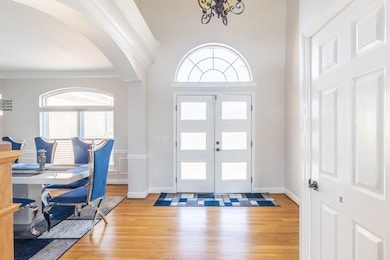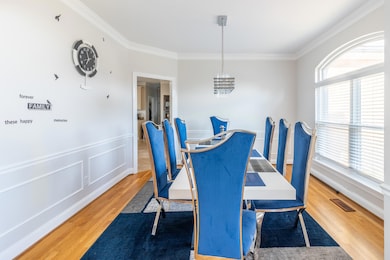4217 Linen Crest Way Ooltewah, TN 37363
Estimated payment $3,598/month
Highlights
- 0.7 Acre Lot
- Cathedral Ceiling
- Main Floor Primary Bedroom
- Deck
- Wood Flooring
- Whirlpool Bathtub
About This Home
Welcome to this stunning three-level home located in a cul-de-sac of Chestnut Cove Subdivision. This home offers 5 spacious bedrooms above grade with the beautiful primary suite being on the main level. The large eat in kitchen and separate dining area all flow well into the main living area that boast of high ceilings, tall windows that frame a floor to ceiling fireplace making this home a perfect home for entertaining guests or enjoying cozy evenings with your loved ones. Downstairs, the full basement provides a comfortable living area with two additional bonus rooms with a separate living area and full bathroom. These bonus rooms could serve as guest bedrooms, home office, media room, or play area. This space has its own entrance and with the layout it offers excellent potential for an in-law suite. You will also find a utility garage for added storage, parking or workshop. Enjoy the best of both comfort and convenience- this home is located just minutes from the interstate, making commutes easy while still offering living comfortably in a well-established neighborhood. This versatile, spacious, and beautifully designed home truly has room for everyone- Call today for your private showing to see all that it has to offer!! *** All Sales are Subject to Bankruptcy Court Approval*** Home is being Sold As Is *** All information is deemed reliable but not guaranteed. Buyer is responsible to do their due diligence and verify all information important including square footage and HOA
Home Details
Home Type
- Single Family
Est. Annual Taxes
- $2,139
Year Built
- Built in 1997
Lot Details
- 0.7 Acre Lot
- Lot Dimensions are 72.32x212.87
- Cul-De-Sac
- Level Lot
Parking
- 3 Car Attached Garage
- Parking Available
- Parking Accessed On Kitchen Level
- Rear-Facing Garage
- Side Facing Garage
- Garage Door Opener
- Off-Street Parking
Home Design
- Brick Exterior Construction
- Block Foundation
- Shingle Roof
Interior Spaces
- 3-Story Property
- Cathedral Ceiling
- Gas Log Fireplace
- Insulated Windows
- Family Room with Fireplace
- Formal Dining Room
- Utility Room in Garage
- Finished Basement
- Basement Fills Entire Space Under The House
- Storage In Attic
- Fire and Smoke Detector
Kitchen
- Breakfast Area or Nook
- Eat-In Kitchen
- Free-Standing Electric Range
- Microwave
- Dishwasher
- Kitchen Island
- Granite Countertops
Flooring
- Wood
- Carpet
- Tile
Bedrooms and Bathrooms
- 5 Bedrooms
- Primary Bedroom on Main
- Walk-In Closet
- Double Vanity
- Whirlpool Bathtub
- Bathtub with Shower
- Separate Shower
Laundry
- Laundry Room
- Laundry on main level
Outdoor Features
- Deck
- Covered Patio or Porch
- Exterior Lighting
Schools
- Wolftever Elementary School
- Ooltewah Middle School
- Ooltewah High School
Utilities
- Multiple cooling system units
- Central Heating and Cooling System
- Underground Utilities
- Gas Available
- Electric Water Heater
- Septic Tank
- Phone Available
Community Details
- Property has a Home Owners Association
- $21 Other Monthly Fees
- Chestnut Cove Subdivision
Listing and Financial Details
- Assessor Parcel Number 140n B 007
Map
Home Values in the Area
Average Home Value in this Area
Tax History
| Year | Tax Paid | Tax Assessment Tax Assessment Total Assessment is a certain percentage of the fair market value that is determined by local assessors to be the total taxable value of land and additions on the property. | Land | Improvement |
|---|---|---|---|---|
| 2024 | $2,130 | $95,200 | $0 | $0 |
| 2023 | $2,139 | $95,200 | $0 | $0 |
| 2022 | $2,139 | $95,200 | $0 | $0 |
| 2021 | $2,139 | $95,200 | $0 | $0 |
| 2020 | $2,244 | $80,825 | $0 | $0 |
| 2019 | $2,244 | $80,825 | $0 | $0 |
| 2018 | $2,244 | $80,825 | $0 | $0 |
| 2017 | $2,244 | $80,825 | $0 | $0 |
| 2016 | $2,191 | $0 | $0 | $0 |
| 2015 | $2,191 | $78,900 | $0 | $0 |
| 2014 | $2,191 | $0 | $0 | $0 |
Property History
| Date | Event | Price | List to Sale | Price per Sq Ft | Prior Sale |
|---|---|---|---|---|---|
| 11/11/2025 11/11/25 | For Sale | $649,000 | +32.4% | $148 / Sq Ft | |
| 12/02/2020 12/02/20 | Sold | $490,000 | -6.7% | $111 / Sq Ft | View Prior Sale |
| 10/02/2020 10/02/20 | Pending | -- | -- | -- | |
| 09/21/2020 09/21/20 | For Sale | $525,000 | +31.3% | $119 / Sq Ft | |
| 11/13/2017 11/13/17 | Sold | $400,000 | 0.0% | $92 / Sq Ft | View Prior Sale |
| 11/13/2017 11/13/17 | Sold | $400,000 | -7.0% | $92 / Sq Ft | View Prior Sale |
| 10/22/2017 10/22/17 | Pending | -- | -- | -- | |
| 10/22/2017 10/22/17 | Pending | -- | -- | -- | |
| 10/09/2017 10/09/17 | For Sale | $429,900 | 0.0% | $99 / Sq Ft | |
| 07/28/2017 07/28/17 | For Sale | $429,900 | +149.9% | $99 / Sq Ft | |
| 05/20/2016 05/20/16 | Sold | $172,000 | -4.4% | $51 / Sq Ft | View Prior Sale |
| 05/10/2016 05/10/16 | Pending | -- | -- | -- | |
| 05/10/2016 05/10/16 | For Sale | $179,900 | -- | $54 / Sq Ft |
Purchase History
| Date | Type | Sale Price | Title Company |
|---|---|---|---|
| Warranty Deed | $490,000 | Cumberland Title & Guaranty | |
| Warranty Deed | $400,000 | First Choice Title Inc | |
| Interfamily Deed Transfer | -- | Title Guaranty & Trust Co | |
| Special Warranty Deed | $172,000 | Title Guaranty And Trust Com | |
| Trustee Deed | $232,500 | None Available | |
| Interfamily Deed Transfer | -- | Realty Title & Escrow | |
| Warranty Deed | $286,600 | Title Services Tennessee Inc | |
| Warranty Deed | $30,500 | Title Svcs Of Tennessee Inc |
Mortgage History
| Date | Status | Loan Amount | Loan Type |
|---|---|---|---|
| Open | $465,500 | New Conventional | |
| Previous Owner | $279,812 | FHA | |
| Previous Owner | $229,280 | No Value Available | |
| Previous Owner | $175,200 | No Value Available |
Source: Greater Chattanooga REALTORS®
MLS Number: 1523778
APN: 140N-B-007
- 4300 Linen Crest Way
- 0 Chieselwood Ln Unit 1511928
- 0 Dayflower Dr
- 9507 Rookwood Cir
- 9633 Rookwood Cir
- 9537 Rookwood Cir
- 9564 Rookwood Cir
- 4788 Wellesley Dr
- 4772 Wellesley Dr
- 9672 Wiltshire Dr
- 9630 Wiltshire Dr Unit II
- 4370 Wellesley Dr
- 9295 Scarlet Ridge Rd
- 9523 Collier Place Unit 9523
- 9356 Leyland Dr
- 4193 Barnsley Loop
- 4199 Barnsley Loop
- 4145 Barnsley Loop
- 4129 Barnsley Loop
- 9614 Mulberry Gap Way
- 9638 Dutton Ln
- 9690 Dutton Ln
- 5080 Apison Villas Cir
- 9714 Bowen Trail
- 8605 Apison Pike
- 9198 Integra Hills Ln
- 5060 City Station Dr
- 8602 Summit Peak Way
- 8211 Cicero Trail
- 2824 Bent Oak Rd
- 2812 Spicewood Ln
- 8128 Fallen Maple Dr
- 4832 Ruby Red Dr
- 4720 Ardmore Dr
- 2500 Shenandoah Dr
- 5652 High St
- 7975 Squirrel Wood Ct
- 5316 Village Garden Dr
- 5013 Eastview Terrace Unit B
- 5438 Village Garden Dr
