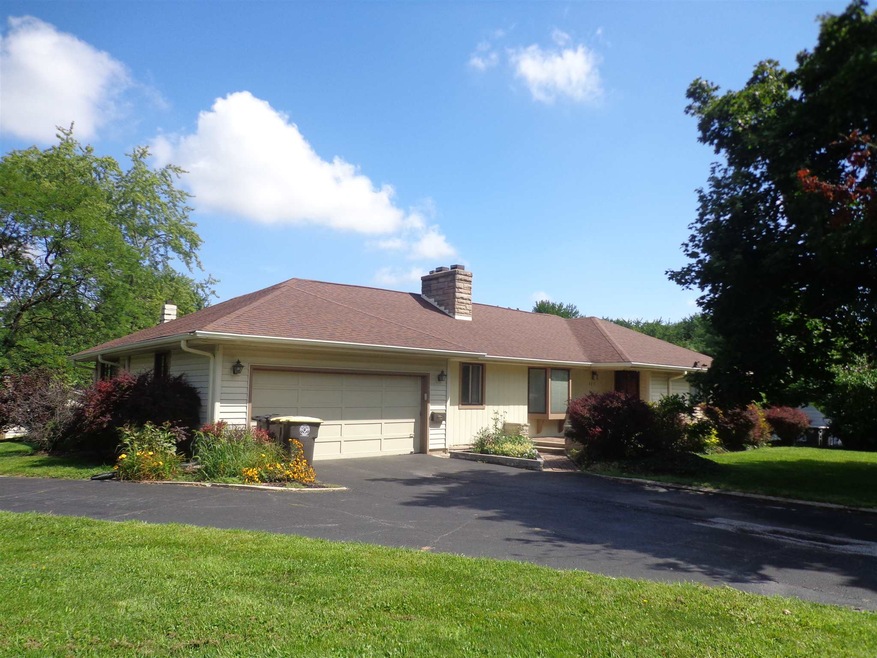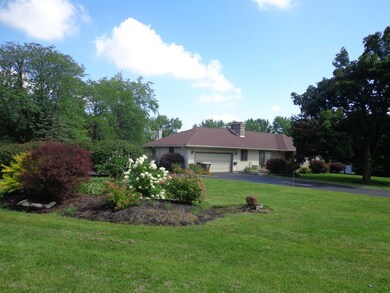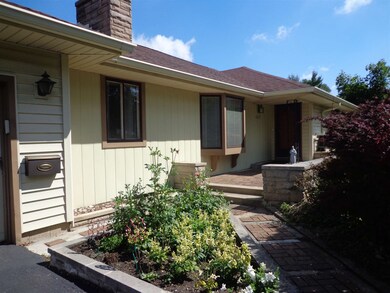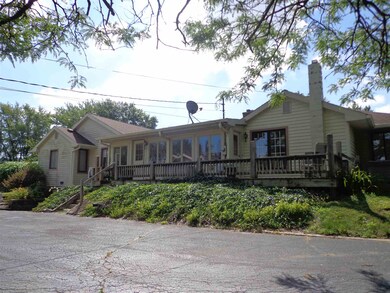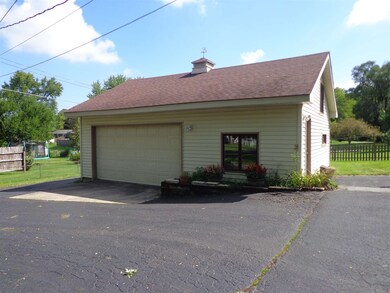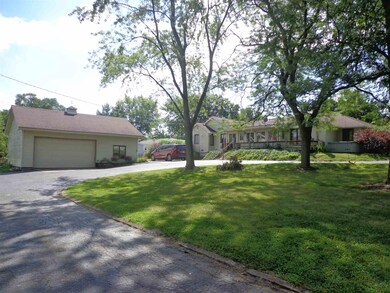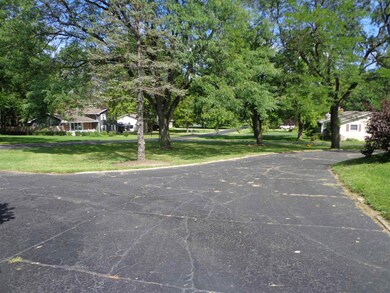
4217 Trier Rd Fort Wayne, IN 46815
Glenwood Park NeighborhoodEstimated Value: $282,000 - $311,544
Highlights
- Primary Bedroom Suite
- Vaulted Ceiling
- Corner Lot
- Living Room with Fireplace
- Ranch Style House
- Workshop
About This Home
As of October 2019WOW! This property has so much to offer. Highly desirable custom built ranch on a partially finished WALK-OUT Basement (with dbl doors and drive), 3 bedrooms, 3.5 bathrooms, beautiful 14x24 Four Seasons Room with vaulted ceiling & skylights, picturesque 1/2 acre lot, 2 car attached garage PLUS 24x32 detached garage with full walk-up loft. Home features new central air, new single zone heat pump ( w/ cooling) in 4 Seasons Room, separate living room and family room, 3 gas fireplaces, some new vinyl plank flooring & Bay window. The basement features a small 2nd kitchen with bar, storage room, many built-ins and a very large and impressive 34x12 workshop w/ dbl doors that open to the drive/backyard. Appliances stay but not warranted.
Home Details
Home Type
- Single Family
Est. Annual Taxes
- $2,112
Year Built
- Built in 1956
Lot Details
- 0.46 Acre Lot
- Lot Dimensions are 130x154
- Landscaped
- Corner Lot
- Level Lot
- Property is zoned R1
Parking
- 2 Car Attached Garage
- Garage Door Opener
- Circular Driveway
Home Design
- Ranch Style House
- Poured Concrete
- Shingle Roof
- Vinyl Construction Material
Interior Spaces
- Vaulted Ceiling
- Ceiling Fan
- Entrance Foyer
- Living Room with Fireplace
- 3 Fireplaces
- Formal Dining Room
- Workshop
- Pull Down Stairs to Attic
- Fire and Smoke Detector
- Electric Dryer Hookup
Kitchen
- Breakfast Bar
- Disposal
Flooring
- Carpet
- Vinyl
Bedrooms and Bathrooms
- 3 Bedrooms
- Primary Bedroom Suite
- Separate Shower
Partially Finished Basement
- Walk-Out Basement
- Basement Fills Entire Space Under The House
- 1 Bedroom in Basement
- Crawl Space
Location
- Suburban Location
Schools
- Glenwood Park Elementary School
- Blackhawk Middle School
- Snider High School
Utilities
- Central Air
- Hot Water Heating System
- Heating System Uses Gas
Community Details
- Greendale Subdivision
Listing and Financial Details
- Assessor Parcel Number 02-08-29-253-023.000-072
Ownership History
Purchase Details
Home Financials for this Owner
Home Financials are based on the most recent Mortgage that was taken out on this home.Purchase Details
Home Financials for this Owner
Home Financials are based on the most recent Mortgage that was taken out on this home.Purchase Details
Home Financials for this Owner
Home Financials are based on the most recent Mortgage that was taken out on this home.Similar Homes in Fort Wayne, IN
Home Values in the Area
Average Home Value in this Area
Purchase History
| Date | Buyer | Sale Price | Title Company |
|---|---|---|---|
| Woodfin Shalanda Denise | -- | Trademark Title | |
| Kilpatrick John B | -- | Liberty Title & Escrow Co | |
| Nichols David L | -- | Meridan Title |
Mortgage History
| Date | Status | Borrower | Loan Amount |
|---|---|---|---|
| Open | Woodfin Shalanda Denise | $45,694 | |
| Closed | Woodfin Shalanda Denise | $155,698 | |
| Closed | Woodfin Shalanda Denise | $155,698 | |
| Closed | Woodfin Shalanda Denise | $155,677 | |
| Closed | Woodfin Shalanda Denise | $155,677 | |
| Previous Owner | Kilpatrick John B | $128,800 | |
| Previous Owner | Nichols David L | $115,120 |
Property History
| Date | Event | Price | Change | Sq Ft Price |
|---|---|---|---|---|
| 10/11/2019 10/11/19 | Sold | $180,000 | -2.7% | $65 / Sq Ft |
| 09/04/2019 09/04/19 | Pending | -- | -- | -- |
| 08/28/2019 08/28/19 | Price Changed | $185,000 | -5.1% | $67 / Sq Ft |
| 08/21/2019 08/21/19 | For Sale | $195,000 | +21.1% | $70 / Sq Ft |
| 09/29/2016 09/29/16 | Sold | $161,000 | +0.7% | $58 / Sq Ft |
| 09/12/2016 09/12/16 | Pending | -- | -- | -- |
| 06/29/2016 06/29/16 | For Sale | $159,900 | -- | $58 / Sq Ft |
Tax History Compared to Growth
Tax History
| Year | Tax Paid | Tax Assessment Tax Assessment Total Assessment is a certain percentage of the fair market value that is determined by local assessors to be the total taxable value of land and additions on the property. | Land | Improvement |
|---|---|---|---|---|
| 2024 | $3,411 | $320,600 | $26,100 | $294,500 |
| 2023 | $3,411 | $280,600 | $26,100 | $254,500 |
| 2022 | $3,024 | $254,600 | $26,100 | $228,500 |
| 2021 | $2,359 | $198,400 | $20,800 | $177,600 |
| 2020 | $2,254 | $192,600 | $20,800 | $171,800 |
| 2019 | $2,086 | $177,500 | $20,800 | $156,700 |
| 2018 | $2,112 | $170,500 | $20,800 | $149,700 |
| 2017 | $1,992 | $157,000 | $20,800 | $136,200 |
| 2016 | $1,936 | $153,600 | $20,800 | $132,800 |
| 2014 | $3,051 | $140,800 | $20,800 | $120,000 |
| 2013 | $2,900 | $133,600 | $20,800 | $112,800 |
Agents Affiliated with this Home
-
Diane Blake

Seller's Agent in 2019
Diane Blake
Blake Realty
(260) 385-8858
1 in this area
116 Total Sales
-
Cindy Griffin-Malone

Buyer's Agent in 2019
Cindy Griffin-Malone
Coldwell Banker Real Estate Gr
(260) 348-7500
1 in this area
71 Total Sales
-
John-Michael Segyde

Seller's Agent in 2016
John-Michael Segyde
Coldwell Banker Real Estate Gr
(260) 413-2180
3 in this area
223 Total Sales
-
Andrea Hall

Buyer's Agent in 2016
Andrea Hall
RE/MAX
(260) 417-5093
25 Total Sales
Map
Source: Indiana Regional MLS
MLS Number: 201936588
APN: 02-08-29-253-023.000-072
- 4612 Trier Rd
- 3835 Dewberry Dr
- 3541 Ivy League Dr
- 3027 Kingsley Dr
- 3311 Jonquil Dr
- 5040 Stellhorn Rd
- 3609 Delray Dr
- 2923 Inwood Dr
- 2834 Inwood Dr
- 4031 Hedwig Dr
- 2821 Devon Dr
- 3333 Eastwood Dr
- 2811 Bosworth Dr
- 4110 Woodstock Dr
- 2818 1/2 Reed Rd
- 5434 Lawford Ln
- 4827 Charlotte Ave
- 5317 Stellhorn Rd
- 3023 Hobson Rd
- 3227 Kenwood Ave
- 4217 Trier Rd
- 3832 Buesching Dr
- 4151 Trier Rd
- 3848 Buesching Dr
- 3835 Greendale Dr
- 3829 Buesching Dr
- 4125 Trier Rd
- 4250 Trier Rd
- 3847 Greendale Dr
- 3845 Buesching Dr
- 4166 Trier Rd
- 3864 Buesching Dr
- 4136 Trier Rd
- 4121 Trier Rd
- 4268 Trier Rd
- 3863 Greendale Dr
- 4114 Trier Rd
- 4317 Trier Rd
- 4109 Trier Rd
- 3872 Buesching Dr
