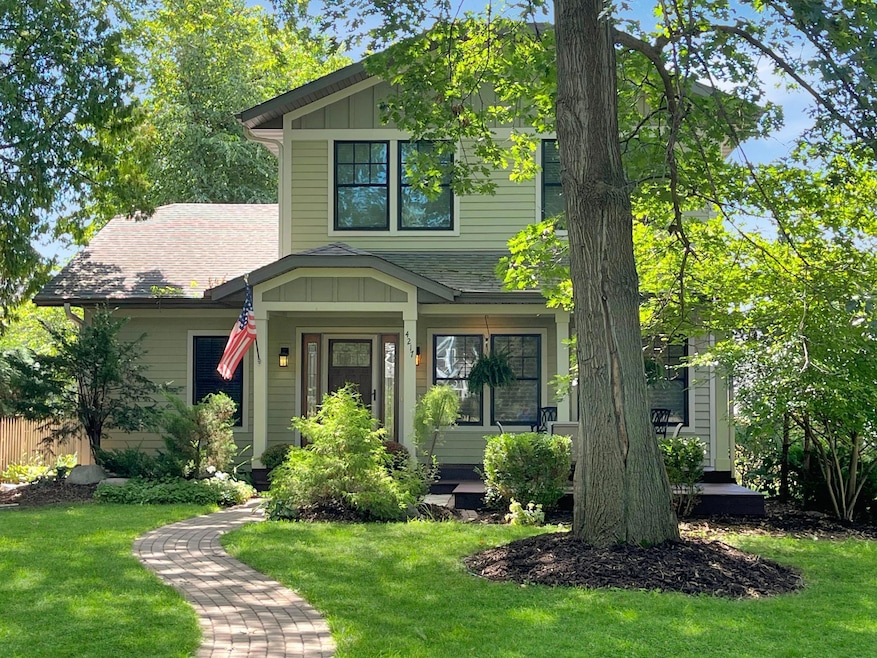
4217 W 44th St Edina, MN 55424
Morningside NeighborhoodEstimated payment $8,233/month
Highlights
- 2 Fireplaces
- No HOA
- Porch
- Concord Elementary School Rated A
- Home Office
- 4-minute walk to Robert J. Kojetin Park
About This Home
Morningside Craftsman Gem! Tucked away from the street and embraced by mature trees, this Craftsman-style two-story offers the perfect charm and modern updates. A brick walkway winds through lush landscaping to a welcoming front porch setting the tone for everything this special property has to offer. Inside, the open floor plan is anchored by a stunning chef’s kitchen featuring granite countertops, stainless steel appliances, and a clever appliance garage. The main level also boasts a sun-filled four-season porch with a cozy gas fireplace,perfect for year-round living and entertaining. With 5 bedrooms plus a dedicated office, this home has room for everyone. Upstairs, the primary suite welcomes the morning light and includes dual walk-in closets and a luxurious ensuite with a classic clawfoot soaking tub. The lower level provides an expansive family room, an oversized bedroom, and abundant storage. Outdoor living is just as inviting, with beautifully landscaped spaces in both the front and back. The detached two-car garage includes a bonus storage shed for all your gear and toys. Situated on a quiet dead-end street and just minutes from France Avenue, 44th Street, and 50th & France.
Home Details
Home Type
- Single Family
Est. Annual Taxes
- $15,604
Year Built
- Built in 1923
Lot Details
- 10,454 Sq Ft Lot
- Lot Dimensions are 225x52x208x40
Parking
- 2 Car Garage
Interior Spaces
- 2-Story Property
- 2 Fireplaces
- Family Room
- Living Room
- Home Office
- Finished Basement
Kitchen
- Built-In Oven
- Range
- Microwave
- Dishwasher
Bedrooms and Bathrooms
- 5 Bedrooms
Laundry
- Dryer
- Washer
Additional Features
- Porch
- Forced Air Heating and Cooling System
Community Details
- No Home Owners Association
- Auditors Sub 161 Subdivision
Listing and Financial Details
- Assessor Parcel Number 0702824430011
Map
Home Values in the Area
Average Home Value in this Area
Tax History
| Year | Tax Paid | Tax Assessment Tax Assessment Total Assessment is a certain percentage of the fair market value that is determined by local assessors to be the total taxable value of land and additions on the property. | Land | Improvement |
|---|---|---|---|---|
| 2023 | $14,849 | $1,112,000 | $500,000 | $612,000 |
| 2022 | $13,240 | $1,067,900 | $471,200 | $596,700 |
| 2021 | $12,231 | $937,800 | $373,700 | $564,100 |
| 2020 | $12,473 | $870,900 | $357,500 | $513,400 |
| 2019 | $12,030 | $872,000 | $357,500 | $514,500 |
| 2018 | $11,326 | $845,100 | $341,200 | $503,900 |
| 2017 | $10,579 | $724,000 | $275,200 | $448,800 |
| 2016 | $10,762 | $724,900 | $275,200 | $449,700 |
| 2015 | $9,826 | $693,000 | $242,900 | $450,100 |
| 2014 | -- | $708,800 | $198,800 | $510,000 |
Property History
| Date | Event | Price | Change | Sq Ft Price |
|---|---|---|---|---|
| 08/29/2025 08/29/25 | Pending | -- | -- | -- |
Purchase History
| Date | Type | Sale Price | Title Company |
|---|---|---|---|
| Quit Claim Deed | -- | None Listed On Document | |
| Warranty Deed | $1,050,000 | Watermark Title Agency | |
| Warranty Deed | $768,500 | Burnet Title | |
| Warranty Deed | $768,500 | Land Title Inc | |
| Quit Claim Deed | -- | Land Title Inc | |
| Foreclosure Deed | $204,900 | -- | |
| Warranty Deed | $340,000 | -- |
Mortgage History
| Date | Status | Loan Amount | Loan Type |
|---|---|---|---|
| Previous Owner | $1,050,000 | VA | |
| Previous Owner | $100,000 | Credit Line Revolving | |
| Previous Owner | $630,000 | New Conventional | |
| Previous Owner | $614,800 | New Conventional | |
| Previous Owner | $306,000 | Adjustable Rate Mortgage/ARM |
Similar Homes in the area
Source: NorthstarMLS
MLS Number: 6778773
APN: 07-028-24-43-0011
- 4128 W 45th St
- 4510 Arden Ave
- 4270 Ottawa Ave S
- 4407 Curve Ave
- 4401 Littel St
- 4354 Browndale Ave
- 4006 Sunnyside Rd
- 4627 Bruce Ave
- 4239 Browndale Ave
- 4630 Drexel Ave
- 4235 Princeton Ave
- 4212 Princeton Ave
- 4360 France Ave S Unit 2
- 4205 W 42nd St
- 4717 Meadow Rd
- 4261 Utica Ave S
- 4113 Monterey Ave
- 4801 Woodhill Way
- 4648 Drew Ave S
- 4501 Drew Ave S
